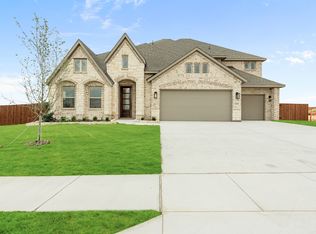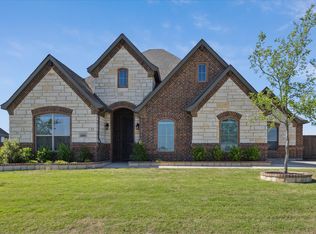Sold
Price Unknown
12824 Rocky Top Rd, Godley, TX 76044
4beds
3,478sqft
Single Family Residence
Built in 2024
0.51 Acres Lot
$541,800 Zestimate®
$--/sqft
$4,538 Estimated rent
Home value
$541,800
$515,000 - $569,000
$4,538/mo
Zestimate® history
Loading...
Owner options
Explore your selling options
What's special
NEW! NEVER LIVED IN. Bloomfield Homes presents this completed home, the Seaberry II! This two-story has flexible rooms, 4 full baths, a Study, a Formal Dining Room with a Butler's Pantry, and an entertainment space upstairs featuring attached Game and Media Rooms. The airy Family Room features an 18' stone-to-ceiling fireplace with a cedar mantel and a raised hearth, while Engineered Wood floors line high-traffic areas on the first floor. Essential features include a mud room with a mud bench, window seats, and a covered back patio. Deluxe Kitchen boasts Quartz surfaces, an island sink, built-in SS appliances, pot and pan drawers, a wood vent hood, under cabinet lighting, glazed Charleston cabinets, and a gorgeous swivel mosaic backsplash. Upstairs, enjoy an open railing with an overlook that provides a sweeping view of the Family Room. The Primary Bath offers an oversized shower for a touch of luxury. Move-in readiness is ensured with a landscaping package and a sprinkler system, while the 8' Glass Warwick Front Door enhances the stone and brick exterior. Plus, enjoy the extended patio! Visit Bloomfield at Coyote Crossing!
Zillow last checked: 8 hours ago
Listing updated: December 01, 2025 at 07:54am
Listed by:
Marsha Ashlock 0470768 817-288-5510,
Visions Realty & Investments 817-288-5510
Bought with:
Rita Greer
eXp Realty LLC
Source: NTREIS,MLS#: 21077792
Facts & features
Interior
Bedrooms & bathrooms
- Bedrooms: 4
- Bathrooms: 4
- Full bathrooms: 4
Primary bedroom
- Features: Dual Sinks, Double Vanity, En Suite Bathroom, Separate Shower, Walk-In Closet(s)
- Level: First
- Dimensions: 17 x 14
Bedroom
- Features: Walk-In Closet(s)
- Level: Second
- Dimensions: 12 x 11
Bedroom
- Features: Walk-In Closet(s)
- Level: Second
- Dimensions: 12 x 13
Bedroom
- Level: First
- Dimensions: 11 x 12
Breakfast room nook
- Level: First
- Dimensions: 12 x 12
Dining room
- Features: Butler's Pantry
- Level: First
- Dimensions: 12 x 14
Game room
- Level: Second
- Dimensions: 17 x 14
Kitchen
- Features: Breakfast Bar, Built-in Features, Butler's Pantry, Eat-in Kitchen, Kitchen Island, Pantry, Solid Surface Counters, Walk-In Pantry
- Level: First
- Dimensions: 10 x 14
Living room
- Features: Fireplace
- Level: First
- Dimensions: 18 x 17
Media room
- Level: Second
- Dimensions: 11 x 18
Office
- Level: First
- Dimensions: 11 x 13
Heating
- Central, Electric, Fireplace(s), Zoned
Cooling
- Central Air, Ceiling Fan(s), Electric, Zoned
Appliances
- Included: Dishwasher, Electric Cooktop, Electric Oven, Electric Water Heater, Disposal, Microwave, Vented Exhaust Fan
Features
- Built-in Features, Decorative/Designer Lighting Fixtures, Double Vanity, Eat-in Kitchen, High Speed Internet, Kitchen Island, Open Floorplan, Pantry, Cable TV, Vaulted Ceiling(s), Walk-In Closet(s)
- Flooring: Carpet, Tile, Wood
- Has basement: No
- Number of fireplaces: 1
- Fireplace features: Family Room, Raised Hearth, Stone, Wood Burning
Interior area
- Total interior livable area: 3,478 sqft
Property
Parking
- Total spaces: 2
- Parking features: Covered, Direct Access, Driveway, Enclosed, Garage, Garage Door Opener, Garage Faces Side
- Attached garage spaces: 2
- Has uncovered spaces: Yes
Features
- Levels: Two
- Stories: 2
- Patio & porch: Covered
- Exterior features: Private Yard
- Pool features: None
- Fencing: Back Yard,Fenced,Wood
Lot
- Size: 0.51 Acres
- Dimensions: 98.5 x 224.5
- Features: Back Yard, Lawn, Landscaped, Subdivision, Sprinkler System, Few Trees
- Residential vegetation: Grassed
Details
- Parcel number: 126469320237
Construction
Type & style
- Home type: SingleFamily
- Architectural style: Traditional,Detached
- Property subtype: Single Family Residence
Materials
- Brick, Rock, Stone
- Foundation: Slab
- Roof: Composition
Condition
- Year built: 2024
Utilities & green energy
- Sewer: Aerobic Septic
- Water: Public
- Utilities for property: Septic Available, Water Available, Cable Available
Community & neighborhood
Security
- Security features: Carbon Monoxide Detector(s), Smoke Detector(s)
Community
- Community features: Curbs
Location
- Region: Godley
- Subdivision: Coyote Crossing
HOA & financial
HOA
- Has HOA: Yes
- HOA fee: $250 annually
- Services included: Association Management, Maintenance Structure
- Association name: Globolink Management
- Association phone: 817-741-0827
Other
Other facts
- Listing terms: Cash,Conventional,FHA,VA Loan
Price history
| Date | Event | Price |
|---|---|---|
| 11/25/2025 | Sold | -- |
Source: NTREIS #21077792 Report a problem | ||
| 11/6/2025 | Pending sale | $541,990$156/sqft |
Source: NTREIS #21077792 Report a problem | ||
| 10/27/2025 | Price change | $541,990-4.1%$156/sqft |
Source: NTREIS #21077792 Report a problem | ||
| 10/6/2025 | Price change | $564,990-15.4%$162/sqft |
Source: NTREIS #21077792 Report a problem | ||
| 10/3/2025 | Listed for sale | $667,524+13.9%$192/sqft |
Source: NTREIS #21077792 Report a problem | ||
Public tax history
| Year | Property taxes | Tax assessment |
|---|---|---|
| 2024 | $950 +813.2% | $42,000 +815% |
| 2023 | $104 +14.8% | $4,590 |
| 2022 | $91 | $4,590 |
Find assessor info on the county website
Neighborhood: 76044
Nearby schools
GreatSchools rating
- 6/10R.B. Godley Elementary SchoolGrades: PK-5Distance: 2 mi
- 6/10Godley Middle SchoolGrades: 6-8Distance: 2.8 mi
- 5/10Godley High SchoolGrades: 9-12Distance: 2.8 mi
Schools provided by the listing agent
- Elementary: Godley
- Middle: Godley
- High: Godley
- District: Godley ISD
Source: NTREIS. This data may not be complete. We recommend contacting the local school district to confirm school assignments for this home.
Get a cash offer in 3 minutes
Find out how much your home could sell for in as little as 3 minutes with a no-obligation cash offer.
Estimated market value
$541,800

