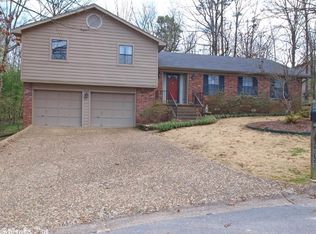Very spacious home with 3 bedrooms and 2 full baths. The master bedroom is quite large and roomy with oversized double vanities, a walk-in closet as well as a regular closet. The spare bathroom and hallway were ripped back to the studs and renovated, giving the bathroom a built-in closet space behind the door, with floor to ceiling shelving inside. The tile surround in the shower was replaced with 12x12 natural colored ceramic tile to the ceiling, the old vanity was removed and replaced with a free-standing cherry stained antique replica piece with a black marble slab, undermount sink and antique brass gooseneck faucet. A decorative mirror is placed over the vanity. The flooring in the bathroom, hallway and foyer were all replaced with blonde, natural stained bamboo flooring. The kitchen is open and spacious, galley style with an eat-in space that is plenty of room. There are lots of cabinets and countertops and a small pantry, too. At the other end of the kitchen is the dining room. Although it is open without any doors, it is somewhat separated by having carpet and floor to ceiling windows in the front of the house. The area that will surprise you most is the great room. It is absolutely huge, with vaulted ceilings only in this room! It's certainly where the entire family and all the guests will come and hang out with you. There are built-in bookshelves, a gas fireplace and it is quite large enough to entertain the largest groups! If you choose to take the crowd outside, just step outside of the eat-in area of the kitchen onto a large, 2 level deck with steps to the back yard. It's great grilling out and entertaining under the oak trees, with just the perfect amount of shade! The deck looks out over the backyard and is still private from the street. There is space underneath the deck for storage and there is a full walk-in crawl space with access from the backyard that is accessible to get under almost the entire home. There is a double carport with a storage room accessible from there.
This property is off market, which means it's not currently listed for sale or rent on Zillow. This may be different from what's available on other websites or public sources.
