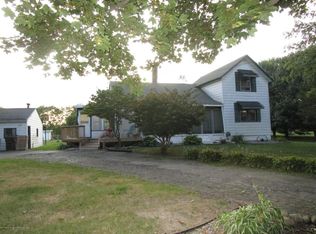Sold for $242,500
$242,500
1283 Grovenburg Rd, Holt, MI 48842
3beds
1,661sqft
Single Family Residence
Built in 1962
3 Acres Lot
$264,300 Zestimate®
$146/sqft
$1,926 Estimated rent
Home value
$264,300
$248,000 - $280,000
$1,926/mo
Zestimate® history
Loading...
Owner options
Explore your selling options
What's special
Welcome to 1283 Grovenburg located in Holt. This one owner home has tons to offer. Quiet rural setting yet just minutes to all local conveniences. Quad level home featuring 3 bedrooms and 1 full bath. Three living areas including a living room with a gas fireplace, family room with a wood burning stove and a large four seasons room located off the dining room . There is an extra room originally designed as a craft/sewing room that would be perfect for a second full bath. Two car attached garage plus a 24x30 pole barn (dirt floor) all set on 3 acres.
Zillow last checked: 8 hours ago
Listing updated: March 03, 2024 at 08:00pm
Listed by:
Bradley Frary 517-643-5294,
RE/MAX RE Professionals Okemos
Bought with:
Chad Dutcher, 6506041503
RE/MAX RE Professionals Okemos
Source: Greater Lansing AOR,MLS#: 275195
Facts & features
Interior
Bedrooms & bathrooms
- Bedrooms: 3
- Bathrooms: 1
- Full bathrooms: 1
Primary bedroom
- Level: Third
- Area: 100 Square Feet
- Dimensions: 10 x 10
Bedroom 2
- Level: Third
- Area: 141.36 Square Feet
- Dimensions: 11.4 x 12.4
Bedroom 3
- Level: Third
- Area: 139.36 Square Feet
- Dimensions: 13.4 x 10.4
Bathroom 1
- Level: Third
- Area: 92 Square Feet
- Dimensions: 11.5 x 8
Dining room
- Level: Second
- Area: 98.8 Square Feet
- Dimensions: 10.4 x 9.5
Family room
- Level: First
- Area: 506.25 Square Feet
- Dimensions: 22.5 x 22.5
Kitchen
- Level: Second
- Area: 149.34 Square Feet
- Dimensions: 13.1 x 11.4
Living room
- Level: Second
- Area: 152.95 Square Feet
- Dimensions: 11.5 x 13.3
Other
- Level: First
- Area: 75.46 Square Feet
- Dimensions: 7.7 x 9.8
Other
- Description: Four Seasons Room
- Level: Second
- Area: 252.45 Square Feet
- Dimensions: 13.5 x 18.7
Heating
- Hot Water
Cooling
- None
Appliances
- Included: Gas Water Heater, Microwave, Water Softener, Washer, Vented Exhaust Fan, Refrigerator, Dryer, Dishwasher
- Laundry: In Basement
Features
- Ceiling Fan(s), Laminate Counters
- Flooring: Carpet, Laminate, Vinyl, Wood
- Basement: Partial
- Number of fireplaces: 2
- Fireplace features: Family Room, Free Standing, Gas Log, Living Room, Wood Burning
Interior area
- Total structure area: 2,214
- Total interior livable area: 1,661 sqft
- Finished area above ground: 1,661
- Finished area below ground: 0
Property
Parking
- Total spaces: 2
- Parking features: Attached, Floor Drain, Garage, Garage Door Opener
- Attached garage spaces: 2
Features
- Levels: Multi/Split
- Patio & porch: Porch
- Exterior features: Rain Gutters
- Fencing: Back Yard,Chain Link
- Has view: Yes
- View description: Rural, Trees/Woods
Lot
- Size: 3 Acres
- Dimensions: 396 x 297
- Features: Back Yard, Front Yard, Many Trees
Details
- Additional structures: Pole Barn
- Foundation area: 553
- Parcel number: 33250530200012
- Zoning description: Zoning
Construction
Type & style
- Home type: SingleFamily
- Property subtype: Single Family Residence
Materials
- Vinyl Siding
- Foundation: Block
- Roof: Steel
Condition
- Year built: 1962
Utilities & green energy
- Sewer: Septic Tank
- Water: Well
Community & neighborhood
Location
- Region: Holt
- Subdivision: None
Other
Other facts
- Listing terms: VA Loan,Cash,Conventional,FHA
- Road surface type: Asphalt
Price history
| Date | Event | Price |
|---|---|---|
| 9/15/2023 | Sold | $242,500-3%$146/sqft |
Source: | ||
| 9/14/2023 | Pending sale | $249,900$150/sqft |
Source: | ||
| 8/16/2023 | Contingent | $249,900$150/sqft |
Source: | ||
| 8/11/2023 | Listed for sale | $249,900$150/sqft |
Source: | ||
Public tax history
| Year | Property taxes | Tax assessment |
|---|---|---|
| 2024 | $5,418 | $101,500 +4.9% |
| 2023 | -- | $96,800 +6.3% |
| 2022 | -- | $91,100 +5.1% |
Find assessor info on the county website
Neighborhood: 48842
Nearby schools
GreatSchools rating
- 4/10Washington Woods Middle SchoolGrades: 5-6Distance: 1.7 mi
- 3/10Holt Junior High SchoolGrades: 7-8Distance: 3.3 mi
- 8/10Holt Senior High SchoolGrades: 9-12Distance: 1.2 mi
Schools provided by the listing agent
- High: Holt/Dimondale
- District: Holt/Dimondale
Source: Greater Lansing AOR. This data may not be complete. We recommend contacting the local school district to confirm school assignments for this home.
Get pre-qualified for a loan
At Zillow Home Loans, we can pre-qualify you in as little as 5 minutes with no impact to your credit score.An equal housing lender. NMLS #10287.
Sell with ease on Zillow
Get a Zillow Showcase℠ listing at no additional cost and you could sell for —faster.
$264,300
2% more+$5,286
With Zillow Showcase(estimated)$269,586
