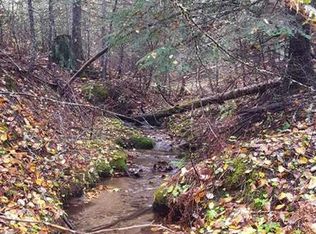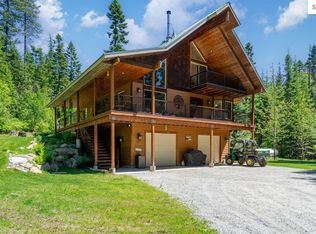Sold on 08/15/25
Price Unknown
1283 N Wrenco Rd, Sandpoint, ID 83864
2beds
1baths
915sqft
Single Family Residence
Built in 1977
5 Acres Lot
$437,300 Zestimate®
$--/sqft
$1,632 Estimated rent
Home value
$437,300
$389,000 - $494,000
$1,632/mo
Zestimate® history
Loading...
Owner options
Explore your selling options
What's special
Here is a wonderful opportunity to own a charming, rustic log cabin on 5 magical acres in a private setting bordering state lands, only 9 miles from Sandpoint. As you drive into the level property through a parked-out forest you enter an enchanting clearing that includes the unique home, multiple outbuildings, a garden area w/ berries, mature landscaping & a year-round creek. The home features a large custom-created kitchen of knotty pine wood, a living room w/ propane stove, wood floors, & vaulted ceilings, a cozy dining area w/ wood stove & a huge loft. Mud, storage & laundry rooms rooms & a 2nd (non-conforming) bedroom round out the features. Outside explore a homesteader’s dream: hardworking buildings surround the cabin including a detached two-car garage w/workshop area, a separate workshop w/power, tractor shed, large storage shed, & a wood shed. Unwind in the wood-fired sauna beside the creek—your own private retreat after a long day. With direct access to state land, this property is a rare opportunity for those seeking serenity, self-sufficiency, & connection to nature.
Zillow last checked: 8 hours ago
Listing updated: August 18, 2025 at 10:21am
Listed by:
Nancy Dooley 208-290-2828,
CENTURY 21 RIVERSTONE
Bought with:
Ty Hall, SP56720
PUREWEST REAL ESTATE
Source: SELMLS,MLS#: 20251643
Facts & features
Interior
Bedrooms & bathrooms
- Bedrooms: 2
- Bathrooms: 1
- Main level bathrooms: 1
- Main level bedrooms: 1
Primary bedroom
- Description: Large Loft Bedroom With Storage
- Level: Second
Bedroom 2
- Description: Off Living Room, Non-Conforming
- Level: Main
Bathroom 1
- Description: Walk In Shower, Built In Shelves, Tile
- Level: Main
Dining room
- Description: cozy with large window to yard
- Level: Main
Kitchen
- Description: custom cabinetry, beautiful wood
- Level: Main
Living room
- Description: vaulted ceiling, open to kitchen
- Level: Main
Heating
- Propane, Wood
Cooling
- None
Appliances
- Included: Cooktop, Dryer, Freezer, Microwave, Washer, Tankless Water Heater
- Laundry: Main Level, Storage
Features
- Ceiling Fan(s), Storage, Vaulted Ceiling(s), Sauna-Private
- Flooring: Wood
- Doors: French Doors
- Windows: Double Pane Windows, Garden Window(s), Vinyl, Window Coverings, Wood Frames
- Basement: None
- Has fireplace: Yes
- Fireplace features: Propane, Stove, Wood Box
Interior area
- Total structure area: 915
- Total interior livable area: 915 sqft
- Finished area above ground: 915
- Finished area below ground: 0
Property
Parking
- Total spaces: 2
- Parking features: 2 Car Detached, Electricity, Insulated, Workshop in Garage, Workbench, Garage Door Opener, RV / Boat Garage, Gravel, Off Street
- Garage spaces: 2
- Has uncovered spaces: Yes
Features
- Levels: One and One Half
- Stories: 1
- Exterior features: Fire Pit
- Waterfront features: Creek (Year Round), Creek
Lot
- Size: 5 Acres
- Features: 5 to 10 Miles to City/Town, 1 or more miles to County Road, Brdrs Pub. Land, Landscaped, Level, Wooded, Mature Trees, Southern Exposure, Brdrs State Land
Details
- Additional structures: 2 Shops, Shed(s), See Remarks
- Parcel number: RP57N03W212550A
- Zoning: rural 10
- Zoning description: Rural
Construction
Type & style
- Home type: SingleFamily
- Architectural style: Cabin
- Property subtype: Single Family Residence
Materials
- Log
- Foundation: Pillar/Post/Pier
- Roof: Metal
Condition
- Resale
- New construction: No
- Year built: 1977
- Major remodel year: 1994
Utilities & green energy
- Sewer: Septic Tank
- Water: Well
- Utilities for property: Electricity Connected, Natural Gas Not Available, Phone Connected
Community & neighborhood
Location
- Region: Sandpoint
Other
Other facts
- Listing terms: Cash, Conventional
- Ownership: Fee Simple
Price history
| Date | Event | Price |
|---|---|---|
| 8/15/2025 | Sold | -- |
Source: | ||
| 7/29/2025 | Pending sale | $459,000$502/sqft |
Source: | ||
| 7/9/2025 | Price change | $459,000-2.1%$502/sqft |
Source: | ||
| 6/20/2025 | Listed for sale | $469,000$513/sqft |
Source: | ||
Public tax history
| Year | Property taxes | Tax assessment |
|---|---|---|
| 2024 | $1,256 +0.9% | $343,771 +1.4% |
| 2023 | $1,245 | $339,039 +24.5% |
| 2022 | -- | $272,375 +101.3% |
Find assessor info on the county website
Neighborhood: 83864
Nearby schools
GreatSchools rating
- 8/10Washington Elementary SchoolGrades: PK-6Distance: 7.1 mi
- 5/10Sandpoint High SchoolGrades: 7-12Distance: 6.5 mi
- 7/10Sandpoint Middle SchoolGrades: 7-8Distance: 6.6 mi
Schools provided by the listing agent
- Elementary: Washington
- Middle: Sandpoint
- High: Sandpoint
Source: SELMLS. This data may not be complete. We recommend contacting the local school district to confirm school assignments for this home.
Sell for more on Zillow
Get a free Zillow Showcase℠ listing and you could sell for .
$437,300
2% more+ $8,746
With Zillow Showcase(estimated)
$446,046
