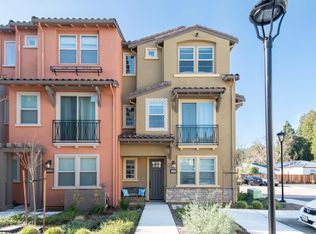Sold for $1,980,000 on 06/24/25
$1,980,000
1283 Verano Rd, Mountain View, CA 94043
4beds
1,715sqft
Townhouse
Built in 2022
737 Square Feet Lot
$1,922,700 Zestimate®
$1,155/sqft
$7,535 Estimated rent
Home value
$1,922,700
$1.77M - $2.10M
$7,535/mo
Zestimate® history
Loading...
Owner options
Explore your selling options
What's special
Welcome to this modern tri-level townhome, built in 2022 and designed for both style and functionality. Featuring 4 beds, 3.5 baths, and 1,715 sqft of light-filled living space, it boasts upgraded wood flooring on the first two levels and plush carpet upstairs. The entry level includes a private ensuite bedroomideal for guests or a home office. The second floor features a spacious open-concept layout connecting the living, dining, and chef's kitchen with a large island, Bosch appliances, ample cabinetry, a built-in coffee bar, and Juliet balcony. Upstairs, the primary suite includes a walk-in closet and dual vanity bath. Two additional bedrooms, a full bath, and a laundry closet complete the top floor. Enjoy owned solar panels and a 220V EV charging outlet in the 2-car side-by-side garage. Located in the desirable Verano community with a central parklet, picnic areas, and BBQs. Just minutes to Google, LinkedIn, Microsoft, NASA Ames, and vibrant Castro Street, plus Safeway, Trader Joe's, Caltrain, Light Rail, and major highways (85, 101, 237). The best of Silicon Valley living!
Zillow last checked: 8 hours ago
Listing updated: November 04, 2025 at 09:21pm
Listed by:
Tony V. Ngo DRE #01893629 415-317-5525,
Sequoia Real Estate 888-499-7773
Bought with:
Linda Chu, DRE #01881811
Wailea Real Estate Group Inc
Source: SFAR,MLS#: 425030661 Originating MLS: San Francisco Association of REALTORS
Originating MLS: San Francisco Association of REALTORS
Facts & features
Interior
Bedrooms & bathrooms
- Bedrooms: 4
- Bathrooms: 4
- Full bathrooms: 3
- 1/2 bathrooms: 1
Primary bedroom
- Features: Walk-In Closet
- Area: 0
- Dimensions: 0 x 0
Bedroom 1
- Area: 0
- Dimensions: 0 x 0
Bedroom 2
- Area: 0
- Dimensions: 0 x 0
Bedroom 3
- Area: 0
- Dimensions: 0 x 0
Bedroom 4
- Area: 0
- Dimensions: 0 x 0
Primary bathroom
- Features: Double Vanity, Shower Stall(s)
Bathroom
- Features: Shower Stall(s), Tub w/Shower Over
Dining room
- Level: Main
- Area: 0
- Dimensions: 0 x 0
Family room
- Area: 0
- Dimensions: 0 x 0
Kitchen
- Features: Kitchen Island, Island w/Sink, Quartz Counter, Stone Counters
- Level: Main
- Area: 0
- Dimensions: 0 x 0
Living room
- Level: Main
- Area: 0
- Dimensions: 0 x 0
Heating
- Central, Electric
Cooling
- Central Air
Appliances
- Included: Dishwasher, Disposal, Electric Cooktop, Electric Water Heater, Free-Standing Refrigerator, Range Hood, Microwave, Self Cleaning Oven, Washer/Dryer Stacked
- Laundry: Hookups Only, Inside Room, Laundry Closet, Upper Level
Features
- Wet Bar
- Flooring: Carpet, Tile, Wood
- Windows: Double Pane Windows, Screens
- Has fireplace: No
Interior area
- Total structure area: 1,715
- Total interior livable area: 1,715 sqft
Property
Parking
- Total spaces: 2
- Parking features: Driveway, Electric Vehicle Charging Station(s), Garage Door Opener, Guest, Inside Entrance, Side By Side, Other
- Garage spaces: 2
- Has uncovered spaces: Yes
Features
- Stories: 3
- Exterior features: Outdoor Grill, Uncovered Courtyard
Lot
- Size: 737 sqft
Details
- Parcel number: 15064032
- Special conditions: Standard
Construction
Type & style
- Home type: Townhouse
- Property subtype: Townhouse
- Attached to another structure: Yes
Materials
- Foundation: Concrete
- Roof: Tile
Condition
- Year built: 2022
Utilities & green energy
- Sewer: Public Sewer
- Water: Public
- Utilities for property: Public
Green energy
- Energy generation: Solar
Community & neighborhood
Security
- Security features: Carbon Monoxide Detector(s), Smoke Detector(s)
Location
- Region: Mountain View
HOA & financial
HOA
- Has HOA: Yes
- HOA fee: $309 monthly
- Amenities included: Barbecue
- Services included: Common Areas, Insurance, Insurance on Structure, Maintenance Structure, Maintenance Grounds, Recreation Facility, Roof
- Association name: Verano by SummerHill Homes Owners Association
Other financial information
- Total actual rent: 0
Other
Other facts
- Road surface type: Paved Sidewalk
Price history
| Date | Event | Price |
|---|---|---|
| 6/24/2025 | Sold | $1,980,000-3.4%$1,155/sqft |
Source: | ||
| 5/28/2025 | Pending sale | $2,049,000$1,195/sqft |
Source: | ||
| 5/13/2025 | Price change | $2,049,000-1.9%$1,195/sqft |
Source: | ||
| 4/18/2025 | Price change | $2,088,000+10%$1,217/sqft |
Source: | ||
| 1/6/2023 | Listed for sale | $1,898,000$1,107/sqft |
Source: | ||
Public tax history
| Year | Property taxes | Tax assessment |
|---|---|---|
| 2025 | $22,976 -16.6% | $1,958,032 +2% |
| 2024 | $27,542 +43.2% | $1,919,640 +21.3% |
| 2023 | $19,239 | $1,583,003 |
Find assessor info on the county website
Neighborhood: Rex Manor
Nearby schools
GreatSchools rating
- 4/10Theuerkauf Elementary SchoolGrades: K-5Distance: 0.2 mi
- 8/10Crittenden Middle SchoolGrades: 6-8Distance: 0.2 mi
- 10/10Los Altos High SchoolGrades: 9-12Distance: 2.1 mi
Get a cash offer in 3 minutes
Find out how much your home could sell for in as little as 3 minutes with a no-obligation cash offer.
Estimated market value
$1,922,700
Get a cash offer in 3 minutes
Find out how much your home could sell for in as little as 3 minutes with a no-obligation cash offer.
Estimated market value
$1,922,700
