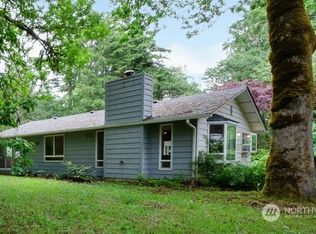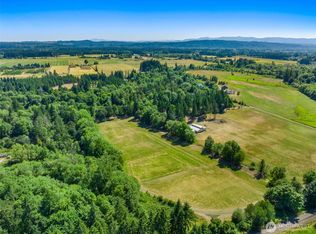110,000 acres of Capitol Forest off the backyard, this one of a kind estate with well built equestrian facilities is quickly accessible to 150 miles of trails & nearby competition events. Sugar maples line the gated drive while a grape vineyard graces the hill overlooking pasture. With 9 & 10' ceilings throughout, this 5 bedroom home is a private retreat & has both game & exercise rooms. The orchard will fill basement storage rooms during fall harvest. Barn has hayloft and stalls with auto water, butt bumpers, aussie tie rings & indoor wash rack. Additional shop has 70 amp power, drive through doors & dozer thick concrete floors. Ride, fish the pond, wander up the creek or bring friends over to camp in the private campground, its all here.
This property is off market, which means it's not currently listed for sale or rent on Zillow. This may be different from what's available on other websites or public sources.


