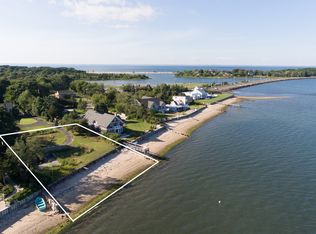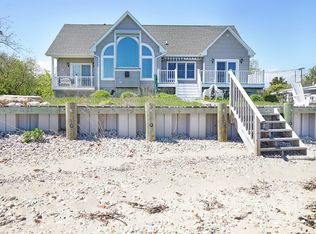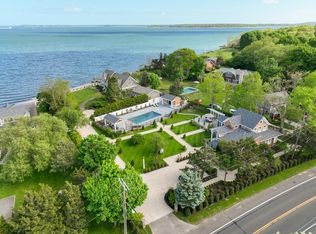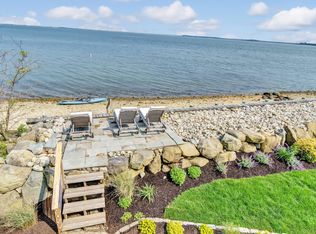Sold for $3,425,000
$3,425,000
12832 Main Road, East Marion, NY 11939
3beds
3,300sqft
Single Family Residence, Residential
Built in 2006
0.47 Acres Lot
$3,692,100 Zestimate®
$1,038/sqft
$5,803 Estimated rent
Home value
$3,692,100
$3.29M - $4.14M
$5,803/mo
Zestimate® history
Loading...
Owner options
Explore your selling options
What's special
Impeccably designed Nantucket-style home, perfectly situated to enjoy breathtaking views of Gardiners Bay, Orient Harbor, and Bug Light. This cedar-shingled sanctuary boasts a partially open floor plan with 3 spacious bedrooms, 4 full baths, a den, and an office, all combining timeless charm with modern amenities. The home is adorned with custom woodwork, stone, and tile finishes. Every room is awash in natural light, and the primary bedroom features a private balcony overlooking the bay. Entertain in style in the well-appointed kitchen, which opens to a large living room with a fireplace and walks out to the deck and beautifully landscaped yard overlooking the water. A private beach and your own observation "dock" round out the waterfront experience, while a full-house generator ensures uninterrupted comfort. The home's design and orientation maximize the natural beauty of its surroundings, creating an idyllic retreat for those seeking the ultimate bayfront lifestyle. Not in a high risk flood zone., Additional information: Appearance:Mint,Interior Features:Lr/Dr,Separate Hotwater Heater:y
Zillow last checked: 8 hours ago
Listing updated: November 21, 2024 at 06:14am
Listed by:
Bridget Elkin 516-330-6086,
Compass Greater NY LLC 631-251-8644,
Eric P. Elkin 315-521-4669,
Compass Greater NY LLC
Bought with:
Kim M. Parshley, 10401331732
Compass Greater NY LLC
Source: OneKey® MLS,MLS#: L3569497
Facts & features
Interior
Bedrooms & bathrooms
- Bedrooms: 3
- Bathrooms: 4
- Full bathrooms: 4
Bedroom 1
- Description: guest 1
- Level: First
Bedroom 1
- Description: guest 2
- Level: First
Bedroom 1
- Description: master , ensuite
- Level: Second
Bathroom 1
- Description: full
- Level: First
Bathroom 1
- Description: full, jack and jill
- Level: First
Bathroom 1
- Description: full
- Level: Second
Other
- Description: master
- Level: Second
Dining room
- Description: waterviews
- Level: First
Kitchen
- Description: waterviews
- Level: First
Living room
- Description: fire place, waterviews
- Level: First
Heating
- Forced Air
Cooling
- Central Air
Appliances
- Included: Dishwasher, Dryer, Refrigerator, Washer, Gas Water Heater
Features
- Eat-in Kitchen, Entrance Foyer, First Floor Bedroom, Primary Bathroom
- Flooring: Hardwood
- Basement: Crawl Space
- Attic: Partial
- Number of fireplaces: 1
Interior area
- Total structure area: 3,300
- Total interior livable area: 3,300 sqft
Property
Parking
- Parking features: Detached, Private
Features
- Levels: Two
- Has view: Yes
- View description: Water
- Has water view: Yes
- Water view: Water
- Waterfront features: Beach Front, Waterfront, Water Access
Lot
- Size: 0.47 Acres
- Dimensions: .50
Details
- Parcel number: 1000031001400015000
Construction
Type & style
- Home type: SingleFamily
- Architectural style: Colonial
- Property subtype: Single Family Residence, Residential
Materials
- Cedar
Condition
- Actual
- Year built: 2006
- Major remodel year: 2017
Utilities & green energy
- Sewer: Septic Tank
- Water: Public
Community & neighborhood
Location
- Region: East Marion
Other
Other facts
- Listing agreement: Exclusive Right To Lease
Price history
| Date | Event | Price |
|---|---|---|
| 10/15/2024 | Sold | $3,425,000+0.9%$1,038/sqft |
Source: | ||
| 8/14/2024 | Pending sale | $3,395,000$1,029/sqft |
Source: | ||
| 8/1/2024 | Listed for sale | $3,395,000+94%$1,029/sqft |
Source: | ||
| 11/4/2015 | Sold | $1,750,000+124.4%$530/sqft |
Source: | ||
| 11/9/2001 | Sold | $780,000+188.9%$236/sqft |
Source: Public Record Report a problem | ||
Public tax history
| Year | Property taxes | Tax assessment |
|---|---|---|
| 2024 | -- | $14,700 |
| 2023 | -- | $14,700 |
| 2022 | -- | $14,700 |
Find assessor info on the county website
Neighborhood: 11939
Nearby schools
GreatSchools rating
- 7/10Oysterponds Elementary SchoolGrades: PK-6Distance: 1.8 mi
- 6/10Greenport High SchoolGrades: 7-12Distance: 2.9 mi
Schools provided by the listing agent
- Elementary: Greenport Elementary School
- Middle: Greenport High School
- High: Greenport High School
Source: OneKey® MLS. This data may not be complete. We recommend contacting the local school district to confirm school assignments for this home.
Get a cash offer in 3 minutes
Find out how much your home could sell for in as little as 3 minutes with a no-obligation cash offer.
Estimated market value$3,692,100
Get a cash offer in 3 minutes
Find out how much your home could sell for in as little as 3 minutes with a no-obligation cash offer.
Estimated market value
$3,692,100



