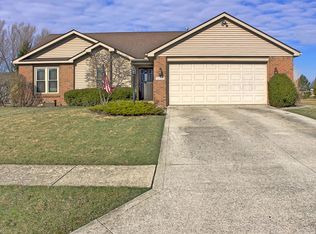Closed
$234,000
12833 Barley Knob Rd, Grabill, IN 46741
3beds
1,080sqft
Single Family Residence
Built in 1997
0.28 Acres Lot
$239,000 Zestimate®
$--/sqft
$1,338 Estimated rent
Home value
$239,000
$215,000 - $265,000
$1,338/mo
Zestimate® history
Loading...
Owner options
Explore your selling options
What's special
Experience the best of country living in the heart of Grabill with this charming 3-bedroom, 2-bathroom home. As you step inside this move in ready home, you'll be greeted by a spacious great room featuring cathedral ceilings and a sliding door that opens up to a large private backyard. The backyard, complete with a privacy fence and a scenic view of the surrounding field, is perfect for entertaining or providing a safe and fun play area for kids. Brand new roof in 2024! With two parks for children and a nearby trail leading to Leo's splash pad, pickleball, volleyball, and leisurely walks or bike rides, Grabill offers an idyllic setting for families. You don’t want to miss this one! (Fridge will be replaced with working stainless steel fridge. primary bedroom tv mount, garage freezer, and garage workbench go with sellers. white cabinet in kitchen is free standing and will not be left with home)
Zillow last checked: 8 hours ago
Listing updated: October 15, 2024 at 11:25am
Listed by:
Madeline Yoder Cell:260-442-4786,
Coldwell Banker Real Estate Group
Bought with:
Mary B Mauger, RB14028311
CENTURY 21 Bradley Realty, Inc
Source: IRMLS,MLS#: 202436175
Facts & features
Interior
Bedrooms & bathrooms
- Bedrooms: 3
- Bathrooms: 2
- Full bathrooms: 2
- Main level bedrooms: 3
Bedroom 1
- Level: Main
Bedroom 2
- Level: Main
Heating
- Natural Gas, Forced Air
Cooling
- Central Air
Appliances
- Included: Dishwasher, Microwave, Refrigerator, Washer, Electric Cooktop, Dryer-Electric, Electric Oven, Electric Range
Features
- Walk-In Closet(s), Laminate Counters, Main Level Bedroom Suite
- Flooring: Vinyl
- Windows: Double Pane Windows, Solar Screens, Window Treatments
- Basement: Concrete
- Attic: Pull Down Stairs
- Has fireplace: No
Interior area
- Total structure area: 1,080
- Total interior livable area: 1,080 sqft
- Finished area above ground: 1,080
- Finished area below ground: 0
Property
Parking
- Total spaces: 2
- Parking features: Attached, Concrete
- Attached garage spaces: 2
- Has uncovered spaces: Yes
Features
- Levels: One
- Stories: 1
- Fencing: Wood
Lot
- Size: 0.28 Acres
- Dimensions: 78x154
- Features: Level
Details
- Parcel number: 020325176010.000043
Construction
Type & style
- Home type: SingleFamily
- Architectural style: Ranch
- Property subtype: Single Family Residence
Materials
- Brick, Vinyl Siding
- Foundation: Slab
- Roof: Asphalt,Shingle
Condition
- New construction: No
- Year built: 1997
Utilities & green energy
- Sewer: City
- Water: City
Community & neighborhood
Location
- Region: Grabill
- Subdivision: Countryside Crossing
Other
Other facts
- Listing terms: Cash,Conventional,FHA,USDA Loan
Price history
| Date | Event | Price |
|---|---|---|
| 10/15/2024 | Sold | $234,000-0.4% |
Source: | ||
| 9/20/2024 | Pending sale | $235,000 |
Source: | ||
| 9/20/2024 | Listed for sale | $235,000+91.2% |
Source: | ||
| 6/26/2018 | Sold | $122,900 |
Source: | ||
| 5/15/2018 | Listed for sale | $122,900+53.6%$114/sqft |
Source: North Eastern Group Realty #201820151 Report a problem | ||
Public tax history
| Year | Property taxes | Tax assessment |
|---|---|---|
| 2024 | $1,680 +18.6% | $182,000 +1.6% |
| 2023 | $1,416 +18.2% | $179,100 +17.4% |
| 2022 | $1,198 +8.5% | $152,600 +16.9% |
Find assessor info on the county website
Neighborhood: 46741
Nearby schools
GreatSchools rating
- 8/10Leo Elementary SchoolGrades: 4-6Distance: 2.4 mi
- 8/10Leo Junior/Senior High SchoolGrades: 7-12Distance: 2.5 mi
- 10/10Cedarville Elementary SchoolGrades: K-3Distance: 4 mi
Schools provided by the listing agent
- Elementary: Leo
- Middle: Leo
- High: Leo
- District: East Allen County
Source: IRMLS. This data may not be complete. We recommend contacting the local school district to confirm school assignments for this home.
Get pre-qualified for a loan
At Zillow Home Loans, we can pre-qualify you in as little as 5 minutes with no impact to your credit score.An equal housing lender. NMLS #10287.
