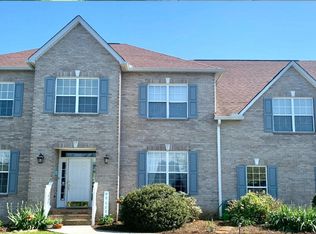Closed
$795,000
12833 Clear Ridge Rd, Knoxville, TN 37922
5beds
5,168sqft
Single Family Residence, Residential
Built in 2000
0.47 Acres Lot
$793,600 Zestimate®
$154/sqft
$4,291 Estimated rent
Home value
$793,600
$746,000 - $841,000
$4,291/mo
Zestimate® history
Loading...
Owner options
Explore your selling options
What's special
Discover exceptional space and flexibility at 12833 Clear Ridge Rd, Knoxville TN 37922. With 5 bedrooms, 4.5 bathrooms, and over 5,100 sq ft, this multi-level home is ideal for multi-generational living. The layout offers flexible areas perfect for a home office, plus new carpet throughout. Enjoy a fenced backyard with privacy, generous storage, and a $5,000 buyer allowance to update paint or cabinets to your style (with acceptable offer). Located in a desirable West Knoxville community with a neighborhood pool and just minutes from McFee Park—featuring pickleball courts, splash pad, and walking trails. Zoned for Northshore Elementary, Farragut Middle, and Farragut High School, this home offers both space and access to top-rated schools. Convenient to dining, shopping, and recreation in the Hardin Valley and Farragut areas.
Zillow last checked: 8 hours ago
Listing updated: June 23, 2025 at 07:32am
Listing Provided by:
Caroline Badgett 865-966-1111,
Wallace
Bought with:
Jennifer Morris, 334473
Keller Williams Realty
Source: RealTracs MLS as distributed by MLS GRID,MLS#: 2921837
Facts & features
Interior
Bedrooms & bathrooms
- Bedrooms: 5
- Bathrooms: 5
- Full bathrooms: 4
- 1/2 bathrooms: 1
Dining room
- Features: Formal
- Level: Formal
Kitchen
- Features: Pantry
- Level: Pantry
Heating
- Central, Electric, Natural Gas
Cooling
- Central Air, Ceiling Fan(s)
Appliances
- Included: Dishwasher, Disposal, Microwave, Range, Refrigerator, Oven
- Laundry: Washer Hookup, Electric Dryer Hookup
Features
- Walk-In Closet(s), Pantry, Ceiling Fan(s), Primary Bedroom Main Floor, High Speed Internet
- Flooring: Carpet, Wood, Vinyl
- Basement: Finished
- Number of fireplaces: 1
Interior area
- Total structure area: 5,168
- Total interior livable area: 5,168 sqft
Property
Parking
- Total spaces: 2
- Parking features: Garage Door Opener, Attached
- Attached garage spaces: 2
Features
- Levels: Three Or More
- Patio & porch: Deck
- Pool features: Association
Lot
- Size: 0.47 Acres
- Dimensions: 82.9 x 268.44 x IRR
- Features: Rolling Slope
Details
- Parcel number: 162JB054
- Special conditions: Standard
Construction
Type & style
- Home type: SingleFamily
- Architectural style: Traditional
- Property subtype: Single Family Residence, Residential
Materials
- Other, Brick
Condition
- New construction: No
- Year built: 2000
Utilities & green energy
- Sewer: Public Sewer
- Water: Public
- Utilities for property: Electricity Available, Water Available, Cable Connected
Green energy
- Energy efficient items: Windows
Community & neighborhood
Security
- Security features: Smoke Detector(s)
Location
- Region: Knoxville
- Subdivision: Walnut Grove
HOA & financial
HOA
- Has HOA: Yes
- HOA fee: $296 annually
- Amenities included: Pool
Price history
| Date | Event | Price |
|---|---|---|
| 6/20/2025 | Sold | $795,000-4.2%$154/sqft |
Source: | ||
| 5/23/2025 | Pending sale | $829,900$161/sqft |
Source: | ||
| 4/25/2025 | Listed for sale | $829,900+121.3%$161/sqft |
Source: | ||
| 5/31/2012 | Sold | $375,000-3.6%$73/sqft |
Source: | ||
| 3/16/2012 | Listed for sale | $389,000-1.4%$75/sqft |
Source: Coldwell Banker Wallace & Wallace, Realtors #793573 Report a problem | ||
Public tax history
| Year | Property taxes | Tax assessment |
|---|---|---|
| 2025 | $1,772 | $114,025 |
| 2024 | $1,772 | $114,025 |
| 2023 | $1,772 | $114,025 |
Find assessor info on the county website
Neighborhood: 37922
Nearby schools
GreatSchools rating
- 8/10Northshore ElementaryGrades: PK-5Distance: 6.1 mi
- 9/10Farragut Middle SchoolGrades: 6-8Distance: 4.2 mi
- 8/10Farragut High SchoolGrades: 9-12Distance: 4 mi
Schools provided by the listing agent
- Elementary: Northshore Elementary School
- Middle: Farragut Middle School
- High: Farragut High School
Source: RealTracs MLS as distributed by MLS GRID. This data may not be complete. We recommend contacting the local school district to confirm school assignments for this home.
Get pre-qualified for a loan
At Zillow Home Loans, we can pre-qualify you in as little as 5 minutes with no impact to your credit score.An equal housing lender. NMLS #10287.

