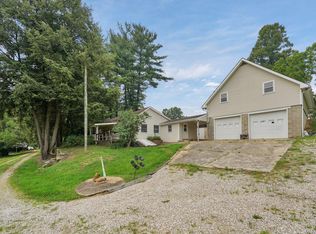One of the most fabulous and unique properties in the Hocking Hills Region. Modern country vibe in this newer home is comfortable, stylish, and super efficient. Set on 26 private acres, one story main home has 10' ceilings, skylights, stone fireplace, large gathering rooms that keep the coziness of a cabin. The kitchen is designed as a chef/baker's dream-Tons of counter space and cabinet storage. The home was designed by an artist for aesthetics and decor while bringing nature inside with large windows. Private mast suite w/home office/studio area, two full bathrooms, laundry room, reading nooks/shelves. Deck-trellis off kitchen, spot for enjoying outdoors in comfort. Huge main garage, & 2nd shop/garage, separate 2nd cabin, firepit w/large party area, all season room. CITY WATER! see pics!
This property is off market, which means it's not currently listed for sale or rent on Zillow. This may be different from what's available on other websites or public sources.
