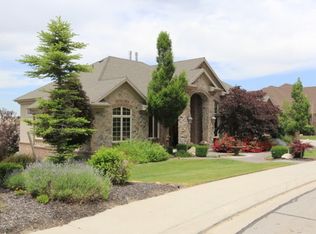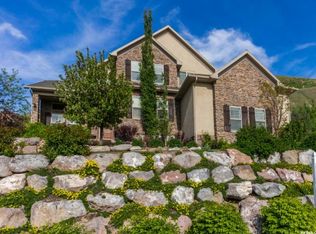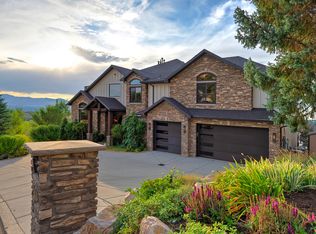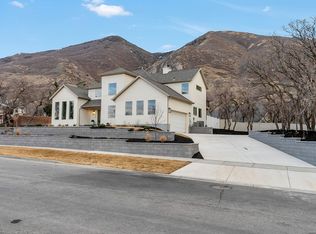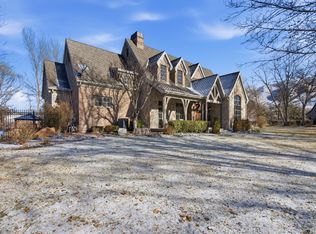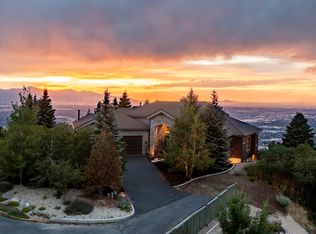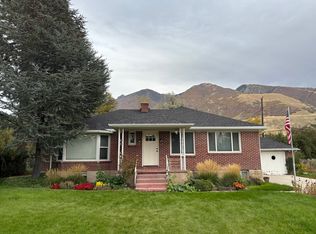High on the east side with amazing views of the valley. This Home offers a stunning floor plan with a huge kitchen, butler pantry with top of the line everything and a bar that will sit 10. Huge Family room with vaulted ceilings, tons of windows with sliding walls to the wrap around deck. Indoor/Outdoor living at it's finest. Additional kitchen and weight room in the daylight basement. Incredible remodel with new and high end everything. The Seller hasn't left the garage person out either - this home features a 6 car garage with an additional garage for tools and equipment. Schedule your showing today as this home will not disappoint. Welcome Home!
For sale
Price cut: $24K (2/7)
$2,975,999
12838 Hickory Ridge Ln, Draper, UT 84020
5beds
7,500sqft
Est.:
Single Family Residence
Built in 2003
0.39 Acres Lot
$2,831,700 Zestimate®
$397/sqft
$175/mo HOA
What's special
Daylight basementWeight roomAdditional kitchenHuge kitchenButler pantryTons of windowsVaulted ceilings
- 142 days |
- 1,747 |
- 56 |
Zillow last checked: 8 hours ago
Listing updated: February 07, 2026 at 09:06am
Listed by:
Darren Mansell 801-598-1010,
Mansell Real Estate Inc (Salt Lake),
Shilane Mansell 801-891-2983,
Mansell Real Estate Inc
Source: UtahRealEstate.com,MLS#: 2114770
Tour with a local agent
Facts & features
Interior
Bedrooms & bathrooms
- Bedrooms: 5
- Bathrooms: 5
- Full bathrooms: 2
- 3/4 bathrooms: 2
- 1/2 bathrooms: 1
- Partial bathrooms: 1
- Main level bedrooms: 2
Rooms
- Room types: Second Kitchen, Updated Kitchen
Primary bedroom
- Level: First
Heating
- Forced Air, Central
Cooling
- Central Air
Appliances
- Included: Double Oven
Features
- In-Law Floorplan, Vaulted Ceiling(s)
- Flooring: Carpet, Hardwood, Tile
- Windows: Double Pane Windows
- Basement: Daylight,Entrance,Full,Walk-Out Access
- Number of fireplaces: 3
Interior area
- Total structure area: 7,500
- Total interior livable area: 7,500 sqft
- Finished area above ground: 3,500
- Finished area below ground: 4,000
Property
Parking
- Total spaces: 6
- Parking features: Garage - Attached
- Attached garage spaces: 6
Features
- Stories: 2
- Patio & porch: Covered, Covered Deck, Covered Patio
- Exterior features: Entry (Foyer)
- Pool features: Association
- Has view: Yes
- View description: Lake, Mountain(s)
- Has water view: Yes
- Water view: Lake
Lot
- Size: 0.39 Acres
- Features: Secluded, Sprinkler: Auto-Full
- Residential vegetation: Landscaping: Full
Details
- Parcel number: 2833277011
- Zoning: 1115
- Zoning description: Single-Family
Construction
Type & style
- Home type: SingleFamily
- Architectural style: Rambler/Ranch
- Property subtype: Single Family Residence
Materials
- Brick, Stone, Stucco
- Roof: Asphalt
Condition
- Blt./Standing
- New construction: No
- Year built: 2003
- Major remodel year: 2025
Utilities & green energy
- Water: Culinary
- Utilities for property: Natural Gas Connected, Electricity Connected, Sewer Connected, Water Connected
Community & HOA
Community
- Features: Clubhouse
- Subdivision: Hickory Ridge
HOA
- Has HOA: Yes
- Amenities included: Clubhouse, Pool
- HOA fee: $175 monthly
Location
- Region: Draper
Financial & listing details
- Price per square foot: $397/sqft
- Annual tax amount: $8,279
- Date on market: 10/1/2025
- Listing terms: Cash,Conventional
- Acres allowed for irrigation: 0
- Electric utility on property: Yes
Estimated market value
$2,831,700
$2.69M - $2.97M
$5,393/mo
Price history
Price history
| Date | Event | Price |
|---|---|---|
| 2/7/2026 | Price change | $2,975,999-0.8%$397/sqft |
Source: | ||
| 10/1/2025 | Listed for sale | $2,999,999-10.4%$400/sqft |
Source: | ||
| 9/30/2025 | Listing removed | $3,350,000$447/sqft |
Source: | ||
| 8/12/2025 | Price change | $3,350,000-4.3%$447/sqft |
Source: | ||
| 6/2/2025 | Listed for sale | $3,500,000$467/sqft |
Source: | ||
Public tax history
Public tax history
Tax history is unavailable.BuyAbility℠ payment
Est. payment
$15,569/mo
Principal & interest
$14179
Property taxes
$1215
HOA Fees
$175
Climate risks
Neighborhood: 84020
Nearby schools
GreatSchools rating
- 6/10Lone Peak Elementary SchoolGrades: K-5Distance: 1.7 mi
- 8/10Draper Park Middle SchoolGrades: 6-8Distance: 0.8 mi
- 8/10Corner Canyon HighGrades: 8-12Distance: 1.7 mi
Schools provided by the listing agent
- Elementary: Lone Peak
- Middle: Draper Park
- High: Alta
- District: Canyons
Source: UtahRealEstate.com. This data may not be complete. We recommend contacting the local school district to confirm school assignments for this home.
