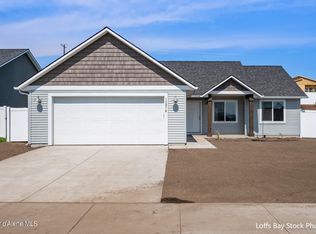Closed
Price Unknown
12838 N Farley Way, Rathdrum, ID 83858
3beds
2baths
1,492sqft
Single Family Residence
Built in 2024
8,276.4 Square Feet Lot
$489,000 Zestimate®
$--/sqft
$2,460 Estimated rent
Home value
$489,000
$465,000 - $518,000
$2,460/mo
Zestimate® history
Loading...
Owner options
Explore your selling options
What's special
UNDER CONSTRUCTION! The Mica Bay floor plan is a spectacular one story, 1,492 square foot home featuring a primary suite, two guest bedrooms, a guest bathroom and a laundry/utility room off the garage. The large kitchen with an island flows into the vaulted ceiling dining and great room areas making entertaining a breeze. The primary suite boasts a walk-in closet, walk-in shower, dual sink vanity and large bedroom. Take in the neighborhood from your covered front porch or enjoy your privacy from your covered back patio. Move in by 7/8/24. Photos are of previously built homes. Buyer incentive offered!
Zillow last checked: 8 hours ago
Listing updated: September 19, 2024 at 07:20pm
Listed by:
Hayden Anderl 208-964-0234,
Coldwell Banker Schneidmiller Realty
Bought with:
Luke Brown, SP40139
Keller Williams Realty Coeur d'Alene
Source: Coeur d'Alene MLS,MLS#: 24-1019
Facts & features
Interior
Bedrooms & bathrooms
- Bedrooms: 3
- Bathrooms: 2
Heating
- Natural Gas, Forced Air, Furnace
Cooling
- Central Air
Appliances
- Included: Electric Water Heater, Range/Oven - Gas, Microwave, Disposal, Dishwasher
- Laundry: Electric Dryer Hookup, Washer Hookup
Features
- High Speed Internet, Smart Thermostat
- Flooring: Carpet, LVP
- Basement: None
- Has fireplace: Yes
- Fireplace features: Gas
- Common walls with other units/homes: No Common Walls
Interior area
- Total structure area: 1,492
- Total interior livable area: 1,492 sqft
Property
Parking
- Parking features: Garage - Attached
- Has attached garage: Yes
Features
- Patio & porch: Covered Patio, Covered Porch
- Exterior features: Lighting, Rain Gutters
- Has view: Yes
- View description: Neighborhood
Lot
- Size: 8,276 sqft
- Features: Open Lot, Landscaped, Sprinklers In Front
Details
- Additional parcels included: 347432
- Parcel number: RL6710270250
- Zoning: Rathdrum-R-2S
Construction
Type & style
- Home type: SingleFamily
- Property subtype: Single Family Residence
Materials
- Vinyl, Frame
- Foundation: Concrete Perimeter
- Roof: Composition
Condition
- Year built: 2024
Utilities & green energy
- Sewer: Public Sewer
- Water: Public
Community & neighborhood
Community
- Community features: Curbs, Sidewalks
Location
- Region: Rathdrum
- Subdivision: Brookshire
HOA & financial
HOA
- Has HOA: Yes
- Association name: Brookshire
Other
Other facts
- Road surface type: Paved
Price history
| Date | Event | Price |
|---|---|---|
| 5/21/2024 | Sold | -- |
Source: | ||
| 2/9/2024 | Pending sale | $476,000$319/sqft |
Source: | ||
Public tax history
| Year | Property taxes | Tax assessment |
|---|---|---|
| 2025 | -- | $301,540 +88.5% |
| 2024 | $956 -6.3% | $160,000 -8.6% |
| 2023 | $1,020 | $175,000 |
Find assessor info on the county website
Neighborhood: 83858
Nearby schools
GreatSchools rating
- 4/10Garwood Elementary SchoolGrades: PK-5Distance: 4.1 mi
- 5/10Lakeland Middle SchoolGrades: 6-8Distance: 2.1 mi
- 9/10Lakeland Senior High SchoolGrades: 9-12Distance: 2.4 mi
