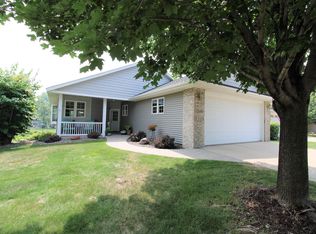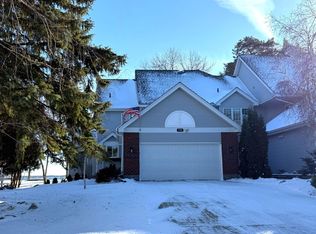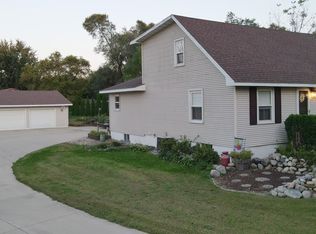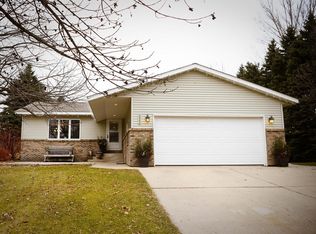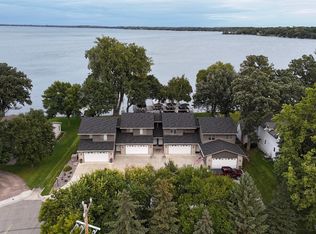Green Lake living at its finest! This home is located in the desirable Indian Beach Harbor Association with dock access, offering lake views and maintenance-free living. The main level features the living room with fireplace, kitchen/dining area that walks out to a covered deck and sitting room. The spacious primary suite includes a walk-in closet and private 3/4 bath. A half bath, laundry room, and access to the 2-stall garage complete the main floor. The walk-out lower level offers a wet bar, family room, two additional bedrooms, office/flex space, storage, and utility room—with direct access to a patio. Gather at the association clubhouse for weekly happy hour and a swim in the community pool or reserve it for a special event! Relax and enjoy Green Lake, harbor views, and pond fountains while embracing lake life with all the maintenance taken care of! The garage is heated, finished, lots of storage and has an epoxy floor. For a better idea of the layout use the 3D virtual tour, look at the floor plan and schedule your live tour today
Pending
$699,900
12839 134th Ave NE, Spicer, MN 56288
3beds
3,062sqft
Est.:
Single Family Residence
Built in 2003
8,712 Square Feet Lot
$686,100 Zestimate®
$229/sqft
$375/mo HOA
What's special
Spacious primary suiteLots of storageLake viewsEpoxy floorCovered deckFamily roomWalk-in closet
- 94 days |
- 30 |
- 0 |
Likely to sell faster than
Zillow last checked: 8 hours ago
Listing updated: October 01, 2025 at 09:10am
Listed by:
Ben Hooper 320-295-8192,
Lakes Area Realty, Inc.
Source: NorthstarMLS as distributed by MLS GRID,MLS#: 6783708
Facts & features
Interior
Bedrooms & bathrooms
- Bedrooms: 3
- Bathrooms: 3
- Full bathrooms: 1
- 3/4 bathrooms: 1
- 1/2 bathrooms: 1
Rooms
- Room types: Family Room, Office, Storage, Bedroom 2, Bedroom 3, Utility Room, Foyer, Living Room, Kitchen, Dining Room, Bedroom 1, Walk In Closet, Garage
Bedroom 1
- Level: Main
- Area: 299 Square Feet
- Dimensions: 23 x 13
Bedroom 2
- Level: Lower
- Area: 204 Square Feet
- Dimensions: 17 x 12
Bedroom 3
- Level: Lower
- Area: 150 Square Feet
- Dimensions: 15 x 10
Dining room
- Level: Main
- Area: 120 Square Feet
- Dimensions: 12 x 10
Family room
- Level: Lower
- Area: 672 Square Feet
- Dimensions: 28 x 24
Foyer
- Level: Main
- Area: 143 Square Feet
- Dimensions: 13 x 11
Garage
- Level: Main
- Area: 525 Square Feet
- Dimensions: 25 x 21
Kitchen
- Level: Main
- Area: 156 Square Feet
- Dimensions: 13 x 12
Living room
- Level: Main
- Area: 252 Square Feet
- Dimensions: 18 x 14
Office
- Level: Lower
- Area: 192 Square Feet
- Dimensions: 16 x 12
Storage
- Level: Lower
- Area: 77 Square Feet
- Dimensions: 11 x 7
Utility room
- Level: Lower
- Area: 117 Square Feet
- Dimensions: 13 x 9
Walk in closet
- Level: Main
- Area: 81 Square Feet
- Dimensions: 9 x 9
Heating
- Forced Air, Fireplace(s)
Cooling
- Central Air
Appliances
- Included: Dishwasher, Dryer, Water Filtration System, Microwave, Range, Refrigerator, Stainless Steel Appliance(s), Washer
Features
- Basement: Egress Window(s),Finished,Full,Storage Space,Sump Basket,Sump Pump,Walk-Out Access
- Number of fireplaces: 2
- Fireplace features: Family Room, Gas, Living Room, Stone
Interior area
- Total structure area: 3,062
- Total interior livable area: 3,062 sqft
- Finished area above ground: 1,551
- Finished area below ground: 1,420
Property
Parking
- Total spaces: 2
- Parking features: Attached, Garage, Heated Garage
- Attached garage spaces: 2
- Details: Garage Dimensions (25 x 22)
Accessibility
- Accessibility features: None
Features
- Levels: One
- Stories: 1
- Patio & porch: Covered, Deck, Patio
- Has private pool: Yes
- Pool features: In Ground, Heated, Outdoor Pool, Shared
- Fencing: None
- Has view: Yes
- View description: Harbor, South, West
- Has water view: Yes
- Water view: Harbor
- Waterfront features: Association Access, Dock, Pond, Waterfront Num(34007900), Lake Acres(5569), Lake Depth(110)
- Body of water: Green
Lot
- Size: 8,712 Square Feet
- Dimensions: 60 x 145
- Features: Wooded
Details
- Foundation area: 1531
- Parcel number: 212600230
- Zoning description: Residential-Single Family
Construction
Type & style
- Home type: SingleFamily
- Property subtype: Single Family Residence
Materials
- Brick/Stone, Vinyl Siding
- Roof: Age 8 Years or Less,Asphalt
Condition
- Age of Property: 22
- New construction: No
- Year built: 2003
Utilities & green energy
- Electric: Circuit Breakers
- Gas: Natural Gas
- Sewer: City Sewer/Connected
- Water: City Water/Connected
Community & HOA
Community
- Subdivision: Indian Beach Harbor
HOA
- Has HOA: Yes
- Amenities included: Boat Slip, Boat Dock, In-Ground Sprinkler System
- Services included: Dock, Lawn Care, Recreation Facility, Trash, Shared Amenities, Snow Removal
- HOA fee: $375 monthly
- HOA name: Indian Beach Harbor Homeowners
- HOA phone: 320-894-0343
Location
- Region: Spicer
Financial & listing details
- Price per square foot: $229/sqft
- Tax assessed value: $541,300
- Annual tax amount: $5,526
- Date on market: 9/9/2025
- Cumulative days on market: 33 days
Estimated market value
$686,100
$652,000 - $720,000
$2,703/mo
Price history
Price history
| Date | Event | Price |
|---|---|---|
| 10/1/2025 | Pending sale | $699,900$229/sqft |
Source: | ||
| 9/9/2025 | Listed for sale | $699,9000%$229/sqft |
Source: | ||
| 7/18/2025 | Sold | $700,000+0%$229/sqft |
Source: | ||
| 6/20/2025 | Pending sale | $699,900$229/sqft |
Source: | ||
| 6/9/2025 | Listed for sale | $699,900+40%$229/sqft |
Source: | ||
Public tax history
Public tax history
| Year | Property taxes | Tax assessment |
|---|---|---|
| 2024 | $5,388 -4.6% | $541,300 +1.1% |
| 2023 | $5,648 +4% | $535,400 +4.5% |
| 2022 | $5,430 -2.3% | $512,300 +19.7% |
Find assessor info on the county website
BuyAbility℠ payment
Est. payment
$4,554/mo
Principal & interest
$3357
Property taxes
$577
Other costs
$620
Climate risks
Neighborhood: 56288
Nearby schools
GreatSchools rating
- 6/10A.C.G.C. North Elementary SchoolGrades: PK-4Distance: 8.8 mi
- 7/10A.C.G.C. SecondaryGrades: 7-12Distance: 11.7 mi
- 6/10Acgc Elementary Grades 5 And 6Grades: 5-6Distance: 11.7 mi
- Loading
