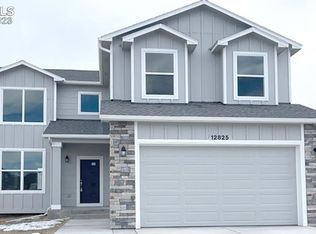Sold for $573,702
$573,702
12839 Ranch Gate Dr, Falcon, CO 80831
5beds
2,610sqft
Single Family Residence
Built in 2024
6,921.68 Square Feet Lot
$549,700 Zestimate®
$220/sqft
$2,710 Estimated rent
Home value
$549,700
$522,000 - $583,000
$2,710/mo
Zestimate® history
Loading...
Owner options
Explore your selling options
What's special
Beautiful, modern craftsman home with open plan that encourages conversation. The kitchen is perfect for any chef, with double ovens, microwave, gas cooktop, dishwasher and disposal. The island offers space for quick meals, while the dining area is well-suited for a 4-6 person table, has the box window, and has the optional nook cabinets with glass doors. There is also access here to the covered 10x10 deck with a gas line perfect for grilling. The landing and stairs lead to the spacious 20x15 concrete patio with access from the walk-out basement, as well, and brings the outdoors in, where entertaining is perfect with the wet bar and room for movie or game nights. The living room features a gas fireplace and is open to the dining area and kitchen. The primary suite has a box window to bring in natural light, the bath offers a walk-in shower with seat, a water closet, double vanity and spacious walk-in closet. The laundry room, an additional bedroom and full bath are also on this main level. In the finished basement there are also three additional bedrooms and a bath, plus the spacious rec room with wet bar. The 2-car garage, has 4' front extensions giving it plenty of room for longer vehicles, toys or tools. The main living area has luxury vinyl plank flooring that is not only beautiful, but durable as well and ties all the living areas together nicely.
Zillow last checked: 8 hours ago
Listing updated: December 30, 2024 at 12:42am
Listed by:
Manuel Rodrigues 719-499-4201,
Campbell Homes LLC
Bought with:
Stephanie Hawthorne
8Z Real Estate LLC
Source: Pikes Peak MLS,MLS#: 1645377
Facts & features
Interior
Bedrooms & bathrooms
- Bedrooms: 5
- Bathrooms: 3
- Full bathrooms: 3
Basement
- Area: 1305
Heating
- Forced Air
Cooling
- None
Appliances
- Included: Dishwasher, Disposal, Double Oven, Gas in Kitchen, Microwave, Other, Self Cleaning Oven
- Laundry: Electric Hook-up, Main Level
Features
- Great Room, Breakfast Bar, High Speed Internet, Pantry, Wet Bar
- Flooring: Carpet, Ceramic Tile
- Basement: Partially Finished
- Number of fireplaces: 1
- Fireplace features: Gas, One
Interior area
- Total structure area: 2,610
- Total interior livable area: 2,610 sqft
- Finished area above ground: 1,305
- Finished area below ground: 1,305
Property
Parking
- Total spaces: 2
- Parking features: Attached, Oversized, Concrete Driveway
- Attached garage spaces: 2
Features
- Patio & porch: Concrete, Covered, Wood Deck
Lot
- Size: 6,921 sqft
- Features: Backs to Open Space, HOA Required $
Construction
Type & style
- Home type: SingleFamily
- Architectural style: Ranch
- Property subtype: Single Family Residence
Materials
- Fiber Cement, Masonite, Stone
- Foundation: Walk Out
- Roof: Composite Shingle
Condition
- New Construction
- New construction: Yes
- Year built: 2024
Details
- Builder model: Augusta, 1305.5
- Builder name: Campbell Homes LLC
- Warranty included: Yes
Utilities & green energy
- Water: Assoc/Distr
- Utilities for property: Phone Available
Community & neighborhood
Community
- Community features: Clubhouse, Community Center, Dining, Dog Park, Fitness Center, Golf, Hiking or Biking Trails, Parks or Open Space, Playground, Pool, Shops, Spa, Green Areas, Recreation Room, Sauna
Location
- Region: Falcon
HOA & financial
HOA
- HOA fee: $68 monthly
- Second HOA fee: $100 annually
Other
Other facts
- Listing terms: Cash,Conventional,FHA,VA Loan
Price history
| Date | Event | Price |
|---|---|---|
| 12/13/2024 | Sold | $573,702-4.1%$220/sqft |
Source: | ||
| 10/25/2024 | Price change | $598,027-1.3%$229/sqft |
Source: | ||
| 7/15/2024 | Listed for sale | $606,027$232/sqft |
Source: | ||
Public tax history
Tax history is unavailable.
Neighborhood: 80831
Nearby schools
GreatSchools rating
- 7/10Woodmen Hills Elementary SchoolGrades: PK-5Distance: 1.8 mi
- 5/10Falcon Middle SchoolGrades: 6-8Distance: 1.9 mi
- 5/10Falcon High SchoolGrades: 9-12Distance: 0.6 mi
Schools provided by the listing agent
- Elementary: Meridian Ranch
- Middle: Falcon
- High: Falcon
- District: Falcon-49
Source: Pikes Peak MLS. This data may not be complete. We recommend contacting the local school district to confirm school assignments for this home.
Get a cash offer in 3 minutes
Find out how much your home could sell for in as little as 3 minutes with a no-obligation cash offer.
Estimated market value$549,700
Get a cash offer in 3 minutes
Find out how much your home could sell for in as little as 3 minutes with a no-obligation cash offer.
Estimated market value
$549,700
