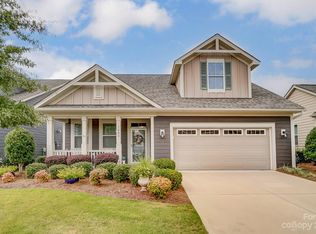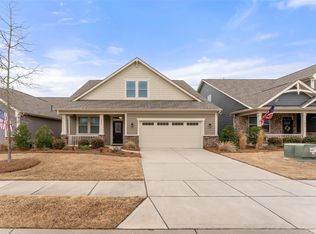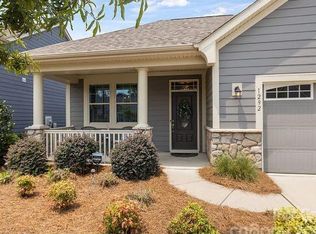Closed
$609,000
1284 Independence St, Tega Cay, SC 29708
3beds
2,733sqft
Single Family Residence
Built in 2018
0.13 Acres Lot
$606,600 Zestimate®
$223/sqft
$2,856 Estimated rent
Home value
$606,600
$576,000 - $643,000
$2,856/mo
Zestimate® history
Loading...
Owner options
Explore your selling options
What's special
This charming Cottage Style Home in the popular Cadence Community features a primary BR on the main with a sitting room or flex room, a 2nd BR on the main, a spa like primary bath with a walk in shower, dual vanities and amazing customized closet that pass through to the laundry, mud room and drop zone. The open plan boast a large kitchen island, wall oven, gas cooktop, designer subway tile, a custom hood vent, elegant granite counters, a gas fireplace, a relaxing side porch with a remote controlled pergola, and a huge private, fenced backyard. Upstairs features a 3rd BR, a walk in closet, full bath, a spacious bonus room with a built in media console, a dry bar w/ a beverage refrig and surround sound. This home also features a walk in attic, a storage closet under the stairs and additional storage in the garage. Enjoy maintenance free living with lawn care included, plus a community pool, sidewalks, walking trails, and easy access to parks, Lake Wylie, shopping, restaurants and more!
Zillow last checked: 8 hours ago
Listing updated: July 10, 2025 at 05:28am
Listing Provided by:
Susan Axton susan@axtonpropertygroup.com,
COMPASS
Bought with:
Shelly Phillips
Highgarden Real Estate
Source: Canopy MLS as distributed by MLS GRID,MLS#: 4263760
Facts & features
Interior
Bedrooms & bathrooms
- Bedrooms: 3
- Bathrooms: 3
- Full bathrooms: 3
- Main level bedrooms: 2
Primary bedroom
- Features: Built-in Features, Ceiling Fan(s), En Suite Bathroom, Tray Ceiling(s), Walk-In Closet(s)
- Level: Main
Bedroom s
- Features: Ceiling Fan(s), Walk-In Closet(s)
- Level: Main
Bedroom s
- Features: Ceiling Fan(s), Walk-In Closet(s)
- Level: Upper
Bathroom full
- Level: Main
Bathroom full
- Level: Main
Bathroom full
- Level: Upper
Bonus room
- Features: Attic Walk In, Built-in Features
- Level: Upper
Dining area
- Level: Main
Great room
- Features: Ceiling Fan(s), Open Floorplan
- Level: Main
Kitchen
- Features: Kitchen Island
- Level: Main
Laundry
- Features: Built-in Features
- Level: Main
Other
- Features: Built-in Features
- Level: Main
Heating
- Central, Forced Air
Cooling
- Central Air, Electric
Appliances
- Included: Bar Fridge, Dishwasher, Disposal, Gas Cooktop, Microwave, Plumbed For Ice Maker, Self Cleaning Oven
- Laundry: Laundry Room
Features
- Built-in Features, Drop Zone, Kitchen Island, Open Floorplan, Pantry, Storage, Walk-In Closet(s)
- Flooring: Carpet, Hardwood
- Doors: Sliding Doors, Storm Door(s)
- Windows: Insulated Windows
- Has basement: No
- Attic: Pull Down Stairs,Walk-In
- Fireplace features: Family Room, Gas Log
Interior area
- Total structure area: 2,733
- Total interior livable area: 2,733 sqft
- Finished area above ground: 2,733
- Finished area below ground: 0
Property
Parking
- Total spaces: 2
- Parking features: Driveway, Attached Garage, Garage Door Opener, Garage Faces Front, Garage on Main Level
- Attached garage spaces: 2
- Has uncovered spaces: Yes
Features
- Levels: Two
- Stories: 2
- Patio & porch: Awning(s), Covered, Front Porch, Side Porch
- Pool features: Community
- Fencing: Back Yard,Fenced
Lot
- Size: 0.13 Acres
- Features: Level
Details
- Parcel number: 6440202011
- Zoning: Res
- Special conditions: Standard
Construction
Type & style
- Home type: SingleFamily
- Architectural style: Cottage
- Property subtype: Single Family Residence
Materials
- Fiber Cement, Stone
- Foundation: Slab
- Roof: Shingle
Condition
- New construction: No
- Year built: 2018
Utilities & green energy
- Sewer: Public Sewer
- Water: City
- Utilities for property: Cable Connected, Electricity Connected, Fiber Optics, Underground Utilities
Community & neighborhood
Security
- Security features: Carbon Monoxide Detector(s), Smoke Detector(s)
Community
- Community features: Cabana, Sidewalks, Street Lights, Walking Trails
Location
- Region: Tega Cay
- Subdivision: Cadence
HOA & financial
HOA
- Has HOA: Yes
- HOA fee: $660 quarterly
- Association name: Red Rock Management
- Association phone: 888-757-3376
Other
Other facts
- Listing terms: Cash,Conventional,VA Loan
- Road surface type: Concrete, Paved
Price history
| Date | Event | Price |
|---|---|---|
| 7/9/2025 | Sold | $609,000-4.8%$223/sqft |
Source: | ||
| 5/31/2025 | Listed for sale | $639,500-0.1%$234/sqft |
Source: | ||
| 5/23/2025 | Listing removed | $640,000$234/sqft |
Source: | ||
| 3/17/2025 | Price change | $640,000-1.5%$234/sqft |
Source: | ||
| 2/12/2025 | Listed for sale | $649,900-0.8%$238/sqft |
Source: | ||
Public tax history
| Year | Property taxes | Tax assessment |
|---|---|---|
| 2025 | -- | $23,052 +11.9% |
| 2024 | $5,210 +3.6% | $20,608 |
| 2023 | $5,026 +30% | $20,608 +29.9% |
Find assessor info on the county website
Neighborhood: 29708
Nearby schools
GreatSchools rating
- 9/10Gold Hill Elementary SchoolGrades: K-5Distance: 0.5 mi
- 6/10Gold Hill Middle SchoolGrades: 6-8Distance: 0.5 mi
- 10/10Fort Mill High SchoolGrades: 9-12Distance: 2.5 mi
Schools provided by the listing agent
- Elementary: Gold Hill
- Middle: Gold Hill
- High: Fort Mill
Source: Canopy MLS as distributed by MLS GRID. This data may not be complete. We recommend contacting the local school district to confirm school assignments for this home.
Get a cash offer in 3 minutes
Find out how much your home could sell for in as little as 3 minutes with a no-obligation cash offer.
Estimated market value$606,600
Get a cash offer in 3 minutes
Find out how much your home could sell for in as little as 3 minutes with a no-obligation cash offer.
Estimated market value
$606,600


