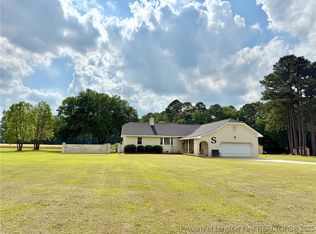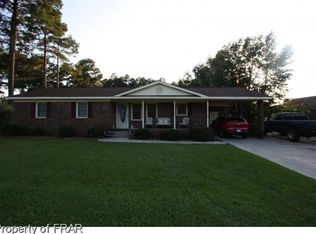Sold for $388,000
$388,000
1284 Old Stage Rd, Fairmont, NC 28340
3beds
2,214sqft
Single Family Residence
Built in 1970
23.16 Acres Lot
$373,400 Zestimate®
$175/sqft
$1,471 Estimated rent
Home value
$373,400
$332,000 - $414,000
$1,471/mo
Zestimate® history
Loading...
Owner options
Explore your selling options
What's special
Charming Fairmont Estate! Nestled on over 1.8 acres with additional parcel of just over 21 acres, this 3-bedroom, 2.5-bath home offers the perfect blend of rustic elegance and modern convenience. Enjoy the warmth of two living rooms featuring a gorgeous wood hearth fireplace, plus a cozy den with built-in bookcases and an office with a custom desk area. Designed for entertaining, the kitchen boasts wood countertops, a stylish tiled backsplash, a farmhouse sink, and a breakfast room. Retreat to a serene master bedroom with an ensuite bath and a fully built-in walk-in robe. Relax on the front porch or back patio, appreciate the beauty of wood flooring. The property includes a double garage, double carport, a fenced-in rear yard, fresh paint, a new HVAC and heat pump (2021), a newer gutter system, and a whole-house generator for peace of mind. This property is a rare find—don’t miss your chance to make it yours!
Zillow last checked: 8 hours ago
Listing updated: June 17, 2025 at 11:39am
Listed by:
UTA BELLETETE,
RE/MAX CHOICE
Bought with:
Non Member Agent, none
NON MEMBER COMPANY
Source: LPRMLS,MLS#: 740220 Originating MLS: Longleaf Pine Realtors
Originating MLS: Longleaf Pine Realtors
Facts & features
Interior
Bedrooms & bathrooms
- Bedrooms: 3
- Bathrooms: 3
- Full bathrooms: 2
- 1/2 bathrooms: 1
Heating
- Heat Pump
Cooling
- Central Air, Electric
Appliances
- Included: Built-In Oven, Cooktop, Dryer, Dishwasher, Microwave, Refrigerator, Washer
- Laundry: Washer Hookup, Dryer Hookup, Main Level
Features
- Attic, Breakfast Area, Ceiling Fan(s), Separate/Formal Dining Room, Entrance Foyer, Primary Downstairs, Other, See Remarks, Storage, Walk-In Closet(s)
- Flooring: Hardwood, Tile
- Windows: Insulated Windows
- Basement: Crawl Space
- Number of fireplaces: 2
- Fireplace features: Gas Log, Masonry
Interior area
- Total interior livable area: 2,214 sqft
Property
Parking
- Total spaces: 4
- Parking features: Attached, Garage
- Attached garage spaces: 2
- Carport spaces: 2
- Covered spaces: 4
Features
- Levels: One
- Stories: 1
- Patio & porch: Covered, Front Porch, Patio, Porch
- Exterior features: Porch, Patio, Storage, Shed
Lot
- Size: 23.16 Acres
- Features: 25-50 Acres
- Topography: Other
Details
- Additional structures: Shed(s)
- Parcel number: 050301008, 050301009
- Special conditions: None
- Other equipment: Generator
Construction
Type & style
- Home type: SingleFamily
- Architectural style: One Story
- Property subtype: Single Family Residence
Materials
- Brick Veneer
Condition
- Good Condition
- New construction: No
- Year built: 1970
Utilities & green energy
- Sewer: Septic Tank
- Water: Public
Community & neighborhood
Community
- Community features: Curbs, Gutter(s)
Location
- Region: Fairmont
- Subdivision: Fairmont
Other
Other facts
- Listing terms: Cash,New Loan
- Ownership: More than a year
Price history
| Date | Event | Price |
|---|---|---|
| 6/17/2025 | Sold | $388,000$175/sqft |
Source: | ||
| 6/2/2025 | Pending sale | $388,000$175/sqft |
Source: | ||
| 4/28/2025 | Price change | $388,000-1.7%$175/sqft |
Source: | ||
| 3/13/2025 | Listed for sale | $394,900+8.2%$178/sqft |
Source: | ||
| 6/30/2023 | Sold | $365,000+4.3%$165/sqft |
Source: Agent Provided Report a problem | ||
Public tax history
| Year | Property taxes | Tax assessment |
|---|---|---|
| 2025 | $1,895 +7.4% | $207,700 |
| 2024 | $1,765 +49.8% | $207,700 +53.3% |
| 2023 | $1,179 +14.4% | $135,500 +14.4% |
Find assessor info on the county website
Neighborhood: 28340
Nearby schools
GreatSchools rating
- 2/10Rosenwald ElementaryGrades: PK-4Distance: 3.3 mi
- 2/10Fairmont MiddleGrades: 5-8Distance: 3.5 mi
- 3/10Fairmont HighGrades: 9-12Distance: 3.9 mi
Schools provided by the listing agent
- Elementary: Rosenwald Elementary
- Middle: Fairmont Middle School
- High: Fairmont High School
Source: LPRMLS. This data may not be complete. We recommend contacting the local school district to confirm school assignments for this home.
Get pre-qualified for a loan
At Zillow Home Loans, we can pre-qualify you in as little as 5 minutes with no impact to your credit score.An equal housing lender. NMLS #10287.

