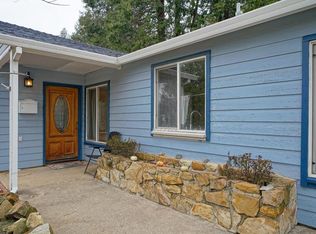Closed
$390,000
1284 Roxie Way, Placerville, CA 95667
3beds
1,330sqft
Single Family Residence
Built in 1956
10,319.36 Square Feet Lot
$382,500 Zestimate®
$293/sqft
$2,300 Estimated rent
Home value
$382,500
$348,000 - $421,000
$2,300/mo
Zestimate® history
Loading...
Owner options
Explore your selling options
What's special
Welcome to your perfect blend of classic charm and modern updates! Located in the heart of Placerville, this delightful 3-bedroom, 1-bath bungalow, built in 1956, offers 1,330 sq ft of thoughtfully updated living space on a generous lot of approximately 0.2369 acres (10,320 sq ft). Freshly updated throughout, brand‑new exterior and interior paint creates a welcoming, turnkey atmosphere. Updated kitchen with new cabinetry, new sink, new quartz countertops, and new stainless steel appliances. Beautifully maintained laminate flooring throughout and new carpet in bedrooms. Newer ductless mini-split for heating/cooling and energy-efficient windows ensure premium comfort and energy savings. The fully fenced outdoor space boasts with garden flowers, shrubs and trees. It includes a workshop and shedperfect for storage, hobbies, or creative projects and enclosed garden. Uncovered parking for 2+ vehicles, plus guest parking availability. This prime Location is situated just minutes from Broadway and Main Street, this home grants easy access to schools, public transit, parks, shopping, and town-center conveniencesperfect for daily errands, weekend strolls, Apple Hill and only an hour from Tahoe. **'One or more photos are virtually staged.'**
Zillow last checked: 8 hours ago
Listing updated: November 07, 2025 at 05:31pm
Listed by:
Christina Ham DRE #01440306 916-905-5709,
LPT Realty, Inc
Bought with:
Jonna Keledjian, DRE #02201364
Navigate Realty
Source: MetroList Services of CA,MLS#: 225116953Originating MLS: MetroList Services, Inc.
Facts & features
Interior
Bedrooms & bathrooms
- Bedrooms: 3
- Bathrooms: 1
- Full bathrooms: 1
Primary bedroom
- Features: Closet
Dining room
- Features: Formal Room
Kitchen
- Features: Quartz Counter, Stone Counters
Heating
- Baseboard, Pellet Stove, Wall Furnace, See Remarks
Cooling
- Ceiling Fan(s), Wall Unit(s), Window Unit(s), See Remarks
Appliances
- Included: Free-Standing Gas Range, Gas Cooktop, Gas Water Heater, Dishwasher, Microwave, Dryer, Washer
- Laundry: Laundry Room, Cabinets, Gas Dryer Hookup, Inside, Inside Room
Features
- Flooring: Carpet, Laminate, Tile
- Has fireplace: No
Interior area
- Total interior livable area: 1,330 sqft
Property
Parking
- Parking features: Guest, Driveway
- Has uncovered spaces: Yes
Features
- Stories: 1
- Fencing: Back Yard,Chain Link,Wood,Fenced
Lot
- Size: 10,319 sqft
- Features: Auto Sprinkler F&R, Sprinklers In Rear, Cul-De-Sac, Garden, Landscape Back
Details
- Additional structures: Shed(s), Storage, Workshop
- Zoning description: R1-6 / AO
- Special conditions: Offer As Is,Other
Construction
Type & style
- Home type: SingleFamily
- Architectural style: Bungalow
- Property subtype: Single Family Residence
Materials
- Cement Siding
- Foundation: Slab
- Roof: Composition
Condition
- Year built: 1956
Utilities & green energy
- Sewer: Public Sewer
- Water: Water District
- Utilities for property: Cable Available, Public, Electric, Internet Available, Natural Gas Connected
Community & neighborhood
Location
- Region: Placerville
Other
Other facts
- Road surface type: Asphalt
Price history
| Date | Event | Price |
|---|---|---|
| 11/7/2025 | Sold | $390,000-2.3%$293/sqft |
Source: MetroList Services of CA #225116953 Report a problem | ||
| 10/18/2025 | Pending sale | $399,000$300/sqft |
Source: MetroList Services of CA #225116953 Report a problem | ||
| 10/2/2025 | Price change | $399,000-3.9%$300/sqft |
Source: MetroList Services of CA #225116953 Report a problem | ||
| 9/5/2025 | Listed for sale | $415,000-2.1%$312/sqft |
Source: MetroList Services of CA #225116953 Report a problem | ||
| 8/26/2025 | Listing removed | $424,000$319/sqft |
Source: MetroList Services of CA #225067175 Report a problem | ||
Public tax history
Tax history is unavailable.
Neighborhood: 95667
Nearby schools
GreatSchools rating
- 2/10Louisiana Schnell Elementary SchoolGrades: K-5Distance: 0.4 mi
- 6/10Edwin Markham Middle SchoolGrades: 6-8Distance: 1.7 mi
- 7/10El Dorado High SchoolGrades: 9-12Distance: 1.5 mi
Get a cash offer in 3 minutes
Find out how much your home could sell for in as little as 3 minutes with a no-obligation cash offer.
Estimated market value
$382,500
Get a cash offer in 3 minutes
Find out how much your home could sell for in as little as 3 minutes with a no-obligation cash offer.
Estimated market value
$382,500
