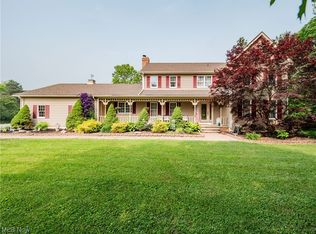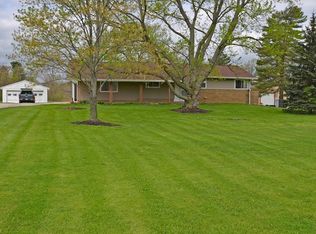Sold for $350,000 on 09/06/24
$350,000
1284 Substation Rd, Brunswick, OH 44212
3beds
2,430sqft
Single Family Residence
Built in 1959
2 Acres Lot
$342,200 Zestimate®
$144/sqft
$2,764 Estimated rent
Home value
$342,200
$315,000 - $370,000
$2,764/mo
Zestimate® history
Loading...
Owner options
Explore your selling options
What's special
Don't miss the opportunity to own this one-of-a-kind property in Brunswick Hills. (No City Taxes) You don't see properties like this very often. This brick ranch is centered on a beautiful 2-acre property. If you are looking for a move-in ready home you just found it. The property features a secondary driveway that brings you to a second overhead 2-car garage/workshop (23x39) (Perfect for storage, extra projects or to use as a workshop and it has electricity). The property also offers a huge fire pit to enjoy late summer nights under the stars. If you want to stay in the shade the home offers a large outdoor entertaining covered patio. There is a gardening shed and fenced area for your furry friends. If you love natural wood you will love this home. The previous owner took pride in detail and it shows. Breath-taking hardwood floors, trim, doors, and crown molding just to name a few. The home was completely gutted and re-done in 2005. That includes Roof, Windows, Electrical, Drywall, Flooring, Kitchen Cabinets, & Insulation. All appliances stay. The kitchen offers ample storage and a lot of counter space. Cabinets Galore! The natural light this home offers is welcoming. Take your way down to the finished basement and enjoy a game of Pool. (Pool table stays) A fully finished basement is ready for you to make your own. There is an additional 21 x 10 bonus room ready for your imagination. Office space, extra storage you decide. This home doesn't disappoint. Make sure you get a chance to see this home cause it won't last long. Having a property like this in the heart of Brunswick is golden.
Zillow last checked: 8 hours ago
Listing updated: September 07, 2024 at 12:14am
Listing Provided by:
Jamie M Mooney 440-341-3108twresllc@gmail.com,
Trade Winds Real Estate Services, LLC
Bought with:
Ahren L Booher, 2010002612
Keller Williams Elevate
Source: MLS Now,MLS#: 5044111 Originating MLS: Medina County Board of REALTORS
Originating MLS: Medina County Board of REALTORS
Facts & features
Interior
Bedrooms & bathrooms
- Bedrooms: 3
- Bathrooms: 2
- Full bathrooms: 2
- Main level bathrooms: 1
- Main level bedrooms: 3
Primary bedroom
- Description: Flooring: Hardwood
- Level: First
- Dimensions: 13 x 9
Bedroom
- Description: Flooring: Hardwood
- Level: First
- Dimensions: 12 x 9
Bedroom
- Description: Flooring: Hardwood
- Level: First
- Dimensions: 11 x 9
Bathroom
- Description: Flooring: Ceramic Tile
- Level: First
- Dimensions: 9 x 6
Bathroom
- Description: Flooring: Carpet
- Level: Second
- Dimensions: 8 x 8
Basement
- Description: Flooring: Luxury Vinyl Tile
- Level: Second
- Dimensions: 21 x 24
Bonus room
- Description: Flooring: Concrete
- Level: Second
- Dimensions: 10 x 21
Kitchen
- Description: Flooring: Ceramic Tile
- Level: First
- Dimensions: 22 x 9
Living room
- Description: Flooring: Hardwood
- Features: Fireplace
- Level: First
- Dimensions: 15 x 17
Heating
- Forced Air, Fireplace(s)
Cooling
- Central Air, Ceiling Fan(s)
Appliances
- Included: Dryer, Dishwasher, Disposal, Microwave, Range, Refrigerator, Washer
- Laundry: In Basement
Features
- Ceiling Fan(s), Crown Molding, Eat-in Kitchen, Laminate Counters, Storage
- Basement: Full,Finished,Sump Pump
- Number of fireplaces: 2
- Fireplace features: Basement, Living Room, Wood Burning
Interior area
- Total structure area: 2,430
- Total interior livable area: 2,430 sqft
- Finished area above ground: 1,215
- Finished area below ground: 1,215
Property
Parking
- Total spaces: 4
- Parking features: Attached, Detached, Electricity, Garage
- Attached garage spaces: 4
Features
- Levels: One
- Stories: 1
- Patio & porch: Covered
- Exterior features: Fire Pit, Storage
Lot
- Size: 2 Acres
- Features: Back Yard
Details
- Additional structures: Garage(s), Outbuilding, Storage
- Additional parcels included: 00102A30018
- Parcel number: 00102A30019
- Special conditions: Estate,Probate Listing
Construction
Type & style
- Home type: SingleFamily
- Architectural style: Ranch
- Property subtype: Single Family Residence
Materials
- Brick
- Roof: Asphalt
Condition
- Year built: 1959
Utilities & green energy
- Sewer: Public Sewer
- Water: Public
Community & neighborhood
Security
- Security features: Smoke Detector(s)
Location
- Region: Brunswick
Other
Other facts
- Listing terms: Cash,Conventional,FHA,VA Loan
Price history
| Date | Event | Price |
|---|---|---|
| 9/6/2024 | Sold | $350,000$144/sqft |
Source: | ||
| 7/29/2024 | Pending sale | $350,000$144/sqft |
Source: | ||
| 7/28/2024 | Listed for sale | $350,000$144/sqft |
Source: | ||
| 7/27/2024 | Pending sale | $350,000$144/sqft |
Source: | ||
| 7/18/2024 | Contingent | $350,000$144/sqft |
Source: | ||
Public tax history
| Year | Property taxes | Tax assessment |
|---|---|---|
| 2024 | $3,206 +1.4% | $56,780 |
| 2023 | $3,161 +3.8% | $56,780 |
| 2022 | $3,045 +24% | $56,780 +28% |
Find assessor info on the county website
Neighborhood: 44212
Nearby schools
GreatSchools rating
- 8/10Hickory Ridge Elementary SchoolGrades: K-5Distance: 0.6 mi
- NAEdwards Middle SchoolGrades: 6-8Distance: 1.1 mi
- 7/10Brunswick High SchoolGrades: 9-12Distance: 2.3 mi
Schools provided by the listing agent
- District: Brunswick CSD - 5202
Source: MLS Now. This data may not be complete. We recommend contacting the local school district to confirm school assignments for this home.
Get a cash offer in 3 minutes
Find out how much your home could sell for in as little as 3 minutes with a no-obligation cash offer.
Estimated market value
$342,200
Get a cash offer in 3 minutes
Find out how much your home could sell for in as little as 3 minutes with a no-obligation cash offer.
Estimated market value
$342,200

