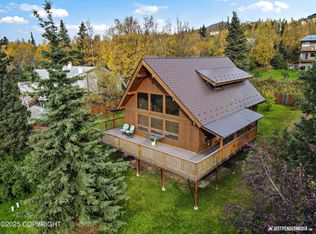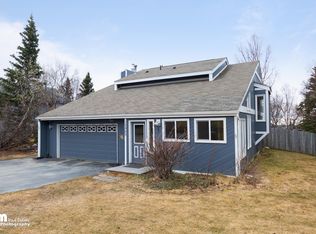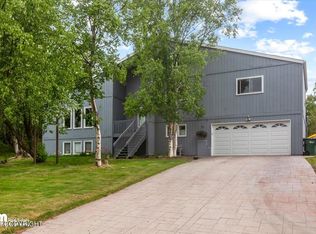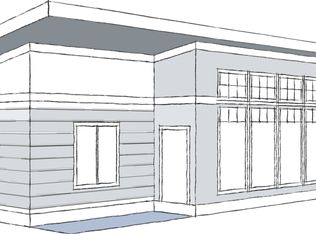Sold on 11/04/25
Price Unknown
12840 Saunders Rd, Anchorage, AK 99516
3beds
2,362sqft
Single Family Residence
Built in 1975
0.46 Acres Lot
$630,200 Zestimate®
$--/sqft
$3,559 Estimated rent
Home value
$630,200
$599,000 - $668,000
$3,559/mo
Zestimate® history
Loading...
Owner options
Explore your selling options
What's special
Discover the charm of this unique, rustic Alaskan home tucked away on a secluded hillside street, yet just moments from expansive parks and endless trails. Perfectly blending modern updates with natural beauty, this home offers comfort, character, and a true connection to the outdoors. The main floor features an updated eat-in kitchen with granite countertops, stainless steel appliances, a gasrange, and updated lighting. Gather in the stunning two-story great room, where floor-to-ceiling windows frame the outdoors and a cozy wood stove creates the perfect Alaskan ambiance. Step outside to the spacious deck and South-West facing backyard, beautifully landscaped with perennial gardens, fruit-bearing shrubs, raised beds, and native plants - a gardener's dream retreat. Also on the main level, you'll find a convenient room that can function as an office or 4th bedroom, full bathroom, and laundry area. Upstairs, two bedrooms share a Jack and Jill ensuite with dual vanities, a walk-in shower, and a generous walk-in closet. The basement provides a third bedroom that could also be used as a flexible space for recreation, hobbies with a legal egress window. Secluded yet connected, this hillside home offers the perfect balance of rustic charm and modern updates in a natural setting.
Zillow last checked: 8 hours ago
Listing updated: November 04, 2025 at 01:00pm
Listed by:
Shaw Bradbury Group,
RE/MAX Dynamic Properties
Bought with:
Timothy L Chi
Real Broker Alaska
Source: AKMLS,MLS#: 25-11790
Facts & features
Interior
Bedrooms & bathrooms
- Bedrooms: 3
- Bathrooms: 2
- Full bathrooms: 2
Heating
- Baseboard, Natural Gas
Appliances
- Included: Dishwasher, Microwave, Range/Oven, Refrigerator
- Laundry: Washer &/Or Dryer Hookup
Features
- Basement, BR/BA on Main Level, Den &/Or Office, Family Room, Granite Counters, Vaulted Ceiling(s), Storage
- Windows: Window Coverings
- Basement: Finished
- Has fireplace: Yes
- Fireplace features: Wood Burning Stove
- Common walls with other units/homes: No Common Walls
Interior area
- Total structure area: 2,362
- Total interior livable area: 2,362 sqft
Property
Parking
- Total spaces: 2
- Parking features: Garage Door Opener, Paved, Attached, No Carport
- Attached garage spaces: 2
- Has uncovered spaces: Yes
Features
- Levels: Two
- Stories: 2
- Exterior features: Private Yard
- Fencing: Fenced
- Has view: Yes
- View description: Inlet, Mountain(s), Partial
- Has water view: Yes
- Water view: Inlet
- Waterfront features: None, No Access
Lot
- Size: 0.46 Acres
- Features: Covenant/Restriction, Fire Service Area, City Lot, Landscaped, Road Service Area, Views
- Topography: Gently Rolling,Hilly,Level
Details
- Additional structures: Shed(s)
- Parcel number: 0170221500001
- Zoning: R6
- Zoning description: Suburban Residential
Construction
Type & style
- Home type: SingleFamily
- Property subtype: Single Family Residence
Materials
- Frame, Wood Siding
- Foundation: Block
- Roof: Asphalt,Composition,Shingle
Condition
- New construction: No
- Year built: 1975
Utilities & green energy
- Sewer: Septic Tank
- Water: Private, Well
- Utilities for property: Electric, Phone Connected, Cable Available
Community & neighborhood
Location
- Region: Anchorage
Price history
| Date | Event | Price |
|---|---|---|
| 11/4/2025 | Sold | -- |
Source: | ||
| 9/22/2025 | Pending sale | $625,000$265/sqft |
Source: | ||
| 9/20/2025 | Listed for sale | $625,000+15.7%$265/sqft |
Source: | ||
| 6/9/2023 | Sold | -- |
Source: | ||
| 4/1/2023 | Pending sale | $540,000$229/sqft |
Source: | ||
Public tax history
| Year | Property taxes | Tax assessment |
|---|---|---|
| 2025 | $6,727 +5.3% | $474,100 +8.2% |
| 2024 | $6,390 +7.5% | $438,100 +11.6% |
| 2023 | $5,945 +3.7% | $392,400 +4.8% |
Find assessor info on the county website
Neighborhood: Mid-Hillside
Nearby schools
GreatSchools rating
- 10/10Bear Valley Elementary SchoolGrades: PK-6Distance: 1.4 mi
- 9/10Goldenview Middle SchoolGrades: 7-8Distance: 2.1 mi
- 10/10South Anchorage High SchoolGrades: 9-12Distance: 2.1 mi
Schools provided by the listing agent
- Elementary: Bear Valley
- Middle: Goldenview
- High: South Anchorage
Source: AKMLS. This data may not be complete. We recommend contacting the local school district to confirm school assignments for this home.



