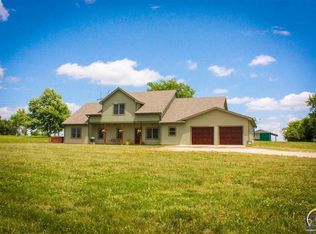Sold on 03/24/23
Price Unknown
12840 U Rd, Hoyt, KS 66440
3beds
1,863sqft
Single Family Residence, Residential
Built in 1998
19.52 Acres Lot
$299,400 Zestimate®
$--/sqft
$1,271 Estimated rent
Home value
$299,400
$254,000 - $344,000
$1,271/mo
Zestimate® history
Loading...
Owner options
Explore your selling options
What's special
HORSE LOVERS.... !!! 19.52 acres of peaceful living in a 3 bedroom 2 bath lovingly cared for Manufactured home on a foundation with crawl space. Open floor plan with both formal dining & kitchen nook areas, coffee bar, pantry. Who needs a Basement when you have a Nice office space with french doors off kitchen and a cozy T.V room to get away to. Simple quiet country living with a newer roof, newer fixtures in baths and flooring, clean and ready to move into. Primary bedroom features a garden tub, shower and double sinks with a 3x9 walk in closet, Main floor laundry, all appliances stay, 2 car attached garage & mud room/tack room/breezway between attached gar. & home . 2 outbuildings & include a machine storage for working on cars or storing hay (49x30) and a 50 x 36 Barn with 3 horse stalls. This property has beautiful views of sunrises and sunsets along with fenced front and back pasture areas for horses, round pen. This home has the most wonderful set up for country living to retire or start a family. Seller has some personal property that can be negotiated outside of the sale which include a tractor w/hay fork, bucket, brush hog. Manure Spreaders, Gator and carts and many other personal property belongings that would take costs thousands to replace new.
Zillow last checked: 8 hours ago
Listing updated: March 27, 2023 at 08:01am
Listed by:
Kimberly Bates 785-220-8717,
ReeceNichols Topeka Elite
Bought with:
Del-Metrius Herron, SP00237422
KW One Legacy Partners, LLC
Source: Sunflower AOR,MLS#: 227593
Facts & features
Interior
Bedrooms & bathrooms
- Bedrooms: 3
- Bathrooms: 2
- Full bathrooms: 2
Primary bedroom
- Level: Main
- Dimensions: 14.15 X 12.7 (3X9 CLOSET)
Bedroom 2
- Level: Main
- Dimensions: 10X10.9 (SW BDRM)
Bedroom 3
- Level: Main
- Dimensions: 10X10.12 (SE BDRM)
Dining room
- Level: Main
- Dimensions: 10 x 12.9 (Carpeted)
Family room
- Level: Main
- Dimensions: 12.5X12.6 (SMALL TV ROOM)
Kitchen
- Level: Main
- Dimensions: 12.7 x 10 + 10.4 x 10.1
Laundry
- Level: Main
- Dimensions: 6 x 8 (off kitchen/mud rm
Living room
- Level: Main
- Area: 237.6
- Dimensions: 13.2 x 18
Recreation room
- Level: Main
- Dimensions: 13.2X11.4(office off kit)
Heating
- Natural Gas
Cooling
- Gas
Appliances
- Included: Gas Range, Range Hood, Dishwasher, Refrigerator
- Laundry: Main Level, Separate Room
Features
- Sheetrock
- Flooring: Vinyl, Laminate, Carpet
- Windows: Insulated Windows
- Basement: Block,Crawl Space,Exterior Entry
- Number of fireplaces: 1
- Fireplace features: One, Non Functional
Interior area
- Total structure area: 1,863
- Total interior livable area: 1,863 sqft
- Finished area above ground: 1,863
- Finished area below ground: 0
Property
Parking
- Parking features: Attached, Detached, Extra Parking, Auto Garage Opener(s)
- Has attached garage: Yes
Features
- Fencing: Chain Link
Lot
- Size: 19.52 Acres
- Dimensions: 19.52
Details
- Additional structures: Outbuilding
- Parcel number: 7327
- Special conditions: Standard,Arm's Length
- Other equipment: Satellite Dish
Construction
Type & style
- Home type: MobileManufactured
- Architectural style: Ranch
- Property subtype: Single Family Residence, Residential
Materials
- Vinyl Siding
- Roof: Architectural Style
Condition
- Year built: 1998
Utilities & green energy
- Sewer: Private Lagoon
Community & neighborhood
Location
- Region: Hoyt
- Subdivision: Jackson County
HOA & financial
HOA
- Has HOA: No
Price history
| Date | Event | Price |
|---|---|---|
| 3/24/2023 | Sold | -- |
Source: | ||
| 2/7/2023 | Pending sale | $299,950$161/sqft |
Source: | ||
| 2/1/2023 | Listed for sale | $299,950$161/sqft |
Source: | ||
Public tax history
| Year | Property taxes | Tax assessment |
|---|---|---|
| 2025 | -- | $24,322 +7% |
| 2024 | $2,759 | $22,741 +32.6% |
| 2023 | -- | $17,156 +3% |
Find assessor info on the county website
Neighborhood: 66440
Nearby schools
GreatSchools rating
- 4/10Royal Valley Elementary SchoolGrades: PK-4Distance: 3.4 mi
- 6/10Royal Valley Middle SchoolGrades: 5-8Distance: 5 mi
- 5/10Royal Valley High SchoolGrades: 9-12Distance: 3.4 mi
Schools provided by the listing agent
- Elementary: Royal Valley Elementary School/USD 337
- Middle: Royal Valley Middle School/USD 337
- High: Royal Valley High School/USD 337
Source: Sunflower AOR. This data may not be complete. We recommend contacting the local school district to confirm school assignments for this home.
