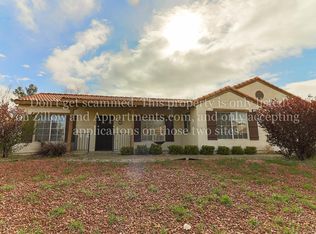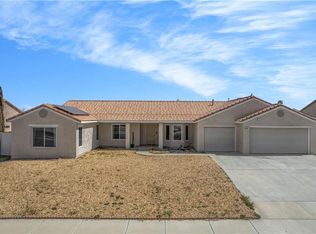Sold for $465,000
Listing Provided by:
Jose Perez DRE #01914917 323-239-8012,
Real Broker
Bought with: Town & Country Real Estate
$465,000
12841 Cobalt Rd, Victorville, CA 92392
3beds
1,512sqft
Single Family Residence
Built in 1990
9,700 Square Feet Lot
$463,800 Zestimate®
$308/sqft
$2,549 Estimated rent
Home value
$463,800
$422,000 - $510,000
$2,549/mo
Zestimate® history
Loading...
Owner options
Explore your selling options
What's special
Welcome to this beautifully maintained 3-bedroom, 2-bathroom home offering 1,512 sq.ft. of living space on a generous 9,700 sq.ft. lot. This property is in great condition and features an inviting open layout perfect for both everyday living and entertaining. Step inside to a spacious floor plan filled with natural light, seamlessly connecting the living, dining, and kitchen areas. The home offers comfortable bedroom sizes and well-appointed bathrooms.
The backyard is a true highlight, featuring a private pool ideal for relaxing and hosting summer gatherings. With plenty of outdoor space, there’s also room for gardening, play, or additional improvements. Located in a quiet residential neighborhood with convenient access to schools, shopping, and major roadways, this move-in-ready home is an excellent opportunity for families or anyone looking to enjoy the Victorville lifestyle. Don’t miss out on this gem with a pool and an open, airy design!
Zillow last checked: 8 hours ago
Listing updated: November 12, 2025 at 03:57pm
Listing Provided by:
Jose Perez DRE #01914917 323-239-8012,
Real Broker
Bought with:
SAMUEL MONTOYA, DRE #01324737
Town & Country Real Estate
Source: CRMLS,MLS#: DW25177733 Originating MLS: California Regional MLS
Originating MLS: California Regional MLS
Facts & features
Interior
Bedrooms & bathrooms
- Bedrooms: 3
- Bathrooms: 2
- Full bathrooms: 2
- Main level bathrooms: 2
- Main level bedrooms: 3
Heating
- Central
Cooling
- Central Air
Appliances
- Laundry: Washer Hookup, Gas Dryer Hookup
Features
- Has fireplace: Yes
- Fireplace features: Living Room
- Common walls with other units/homes: No Common Walls
Interior area
- Total interior livable area: 1,512 sqft
Property
Parking
- Total spaces: 2
- Parking features: Garage
- Attached garage spaces: 2
Features
- Levels: One
- Stories: 1
- Entry location: Front
- Has private pool: Yes
- Pool features: In Ground, Private
- Has spa: Yes
- Spa features: In Ground, Private
- Has view: Yes
- View description: None
Lot
- Size: 9,700 sqft
- Features: Front Yard, Landscaped
Details
- Parcel number: 3095441510000
- Special conditions: Standard
Construction
Type & style
- Home type: SingleFamily
- Property subtype: Single Family Residence
Condition
- New construction: No
- Year built: 1990
Utilities & green energy
- Sewer: Public Sewer
- Water: Public
Community & neighborhood
Community
- Community features: Curbs, Street Lights
Location
- Region: Victorville
Other
Other facts
- Listing terms: Cash,Conventional,FHA,Submit,VA Loan
Price history
| Date | Event | Price |
|---|---|---|
| 11/12/2025 | Sold | $465,000+8.1%$308/sqft |
Source: | ||
| 8/26/2025 | Pending sale | $429,999$284/sqft |
Source: | ||
| 8/7/2025 | Listed for sale | $429,999-5.5%$284/sqft |
Source: | ||
| 6/22/2022 | Sold | $455,000$301/sqft |
Source: Public Record Report a problem | ||
| 5/13/2022 | Pending sale | $455,000$301/sqft |
Source: | ||
Public tax history
| Year | Property taxes | Tax assessment |
|---|---|---|
| 2025 | $6,096 +6.8% | $482,850 +2% |
| 2024 | $5,707 +0.9% | $473,382 +2% |
| 2023 | $5,655 +126.4% | $464,100 +122.3% |
Find assessor info on the county website
Neighborhood: 92392
Nearby schools
GreatSchools rating
- 2/10Liberty Elementary SchoolGrades: K-6Distance: 0.5 mi
- 6/10Cobalt Institute Of Math And Science AcademyGrades: 7-12Distance: 1.4 mi
- 3/10Silverado High SchoolGrades: 9-12Distance: 1.3 mi
Get a cash offer in 3 minutes
Find out how much your home could sell for in as little as 3 minutes with a no-obligation cash offer.
Estimated market value$463,800
Get a cash offer in 3 minutes
Find out how much your home could sell for in as little as 3 minutes with a no-obligation cash offer.
Estimated market value
$463,800

