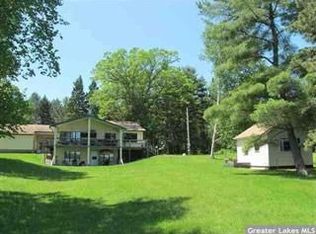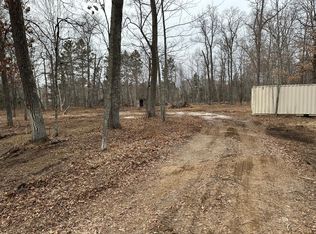Closed
$625,000
12842 Dobbins Rd, Merrifield, MN 56465
3beds
2,686sqft
Single Family Residence
Built in 1929
2.65 Acres Lot
$660,100 Zestimate®
$233/sqft
$2,979 Estimated rent
Home value
$660,100
$594,000 - $733,000
$2,979/mo
Zestimate® history
Loading...
Owner options
Explore your selling options
What's special
Be amazed by this sunrise view & lake life centrally located! This year-round gem is situated on almost 260’ of level lake frontage & 2.7 acres of privacy. This 3 bed/3 bath lake home w/over 2,500 FSF has so many options of flexible living AND sleeping space for entertaining friends & family. With TWO large decks lakeside to a wonderful kitchen w/separate dining area also a large family room w/fireplace & gorgeous lake views. The main level owner’s suite & laundry were added in 2019, & complete the main level w/second huge bedroom & full bath. The lower level has another large bedroom, ½ bath with space to add another shower, and den area. Add in the upper-level loft for additional sleeping space. So many storage options w/the 2+ car garage & BONUS – another storage shed. Embrace up north living – close to Merrifield, Breezy Point, Crosslake, & Brainerd. Make lake memories or capture this as an investment property. Acreage, lake frontage, & more - the possibilities are endless!
Zillow last checked: 8 hours ago
Listing updated: September 07, 2025 at 12:15am
Listed by:
John Angell 651-387-2200,
Coldwell Banker Realty,
Tina Angell 651-338-9345
Bought with:
Joni Selle
Coldwell Banker Realty
Source: NorthstarMLS as distributed by MLS GRID,MLS#: 6572560
Facts & features
Interior
Bedrooms & bathrooms
- Bedrooms: 3
- Bathrooms: 3
- Full bathrooms: 1
- 3/4 bathrooms: 1
- 1/2 bathrooms: 1
Bedroom 1
- Level: Main
- Area: 224 Square Feet
- Dimensions: 16x14
Bedroom 2
- Level: Main
- Area: 247 Square Feet
- Dimensions: 19x13
Bedroom 3
- Level: Lower
- Area: 252 Square Feet
- Dimensions: 18x14
Primary bathroom
- Level: Main
- Area: 72 Square Feet
- Dimensions: 9x8
Deck
- Level: Main
- Area: 408 Square Feet
- Dimensions: 24x17
Deck
- Level: Main
- Area: 340 Square Feet
- Dimensions: 20x17
Den
- Level: Lower
- Area: 66.5 Square Feet
- Dimensions: 9.5x7
Dining room
- Level: Main
- Area: 121 Square Feet
- Dimensions: 11x11
Laundry
- Level: Main
- Area: 56 Square Feet
- Dimensions: 8x7
Living room
- Level: Main
- Area: 266 Square Feet
- Dimensions: 19x14
Loft
- Level: Upper
- Area: 176 Square Feet
- Dimensions: 22x8
Heating
- Baseboard, Boiler, Hot Water
Cooling
- None
Appliances
- Included: Dishwasher, Dryer, Gas Water Heater, Microwave, Range, Refrigerator, Stainless Steel Appliance(s), Washer, Water Softener Owned
Features
- Basement: Block,Crawl Space,Drain Tiled,Egress Window(s),Partial,Partially Finished,Sump Pump
- Number of fireplaces: 1
- Fireplace features: Brick, Living Room, Wood Burning
Interior area
- Total structure area: 2,686
- Total interior livable area: 2,686 sqft
- Finished area above ground: 1,818
- Finished area below ground: 724
Property
Parking
- Total spaces: 2
- Parking features: Detached
- Garage spaces: 2
- Details: Garage Dimensions (32x24)
Accessibility
- Accessibility features: None
Features
- Levels: One and One Half
- Stories: 1
- Patio & porch: Deck
- Has view: Yes
- View description: East, Lake
- Has water view: Yes
- Water view: Lake
- Waterfront features: Lake Front, Lake View, Waterfront Elevation(0-4), Waterfront Num(18023900), Lake Bottom(Hard, Sand, Weeds), Lake Acres(208), Lake Depth(23)
- Body of water: Silver
- Frontage length: Water Frontage: 258
Lot
- Size: 2.65 Acres
- Dimensions: 253 x 470 x 258 x 521
Details
- Foundation area: 1642
- Parcel number: 53180658
- Zoning description: Shoreline,Residential-Single Family
- Wooded area: 43560
Construction
Type & style
- Home type: SingleFamily
- Property subtype: Single Family Residence
Materials
- Log Siding, Shake Siding, Wood Siding, Block, Frame
- Roof: Age 8 Years or Less,Asphalt
Condition
- Age of Property: 96
- New construction: No
- Year built: 1929
Utilities & green energy
- Electric: Circuit Breakers
- Gas: Electric, Natural Gas
- Sewer: Private Sewer, Tank with Drainage Field
- Water: Private, Well
Community & neighborhood
Location
- Region: Merrifield
HOA & financial
HOA
- Has HOA: No
Price history
| Date | Event | Price |
|---|---|---|
| 9/5/2024 | Sold | $625,000+0.8%$233/sqft |
Source: | ||
| 8/16/2024 | Pending sale | $620,000$231/sqft |
Source: | ||
| 8/8/2024 | Listing removed | -- |
Source: | ||
| 7/27/2024 | Listed for sale | $620,000+98.7%$231/sqft |
Source: | ||
| 5/22/2018 | Sold | $312,000-4%$116/sqft |
Source: | ||
Public tax history
| Year | Property taxes | Tax assessment |
|---|---|---|
| 2024 | $2,583 +7% | $382,100 -5.7% |
| 2023 | $2,415 +25.7% | $405,100 +11.9% |
| 2022 | $1,921 -41.7% | $361,900 +68% |
Find assessor info on the county website
Neighborhood: 56465
Nearby schools
GreatSchools rating
- 4/10Garfield Elementary SchoolGrades: K-4Distance: 9.6 mi
- 6/10Forestview Middle SchoolGrades: 5-8Distance: 14.2 mi
- 9/10Brainerd Senior High SchoolGrades: 9-12Distance: 11.2 mi

Get pre-qualified for a loan
At Zillow Home Loans, we can pre-qualify you in as little as 5 minutes with no impact to your credit score.An equal housing lender. NMLS #10287.

