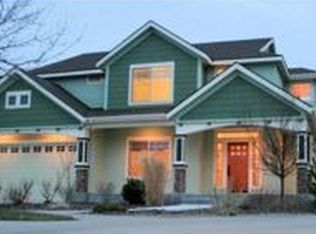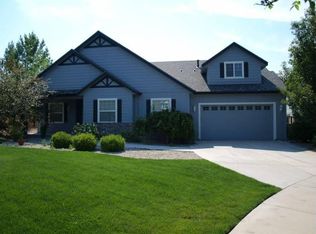Sold
Price Unknown
12843 N Schicks Rd, Boise, ID 83714
6beds
6baths
5,712sqft
Single Family Residence
Built in 2001
0.49 Acres Lot
$1,390,100 Zestimate®
$--/sqft
$7,934 Estimated rent
Home value
$1,390,100
$1.29M - $1.50M
$7,934/mo
Zestimate® history
Loading...
Owner options
Explore your selling options
What's special
Welcome to this fully remodeled masterpiece, offering 5,700 sq ft of luxurious living! With 6 bedrooms, 5.5 baths, 2 offices, and a 3-car garage with a level 2 EV charger and new garage doors, this home is designed to impress. The updated gourmet kitchen and spacious living area are perfect for entertaining, with a formal dining room for family gatherings. Don’t miss the main-level wet bar and wine fridge! The primary suite boasts large windows showcasing stunning mountain views, sunsets, 1 of 3 fireplaces, and a spa-like bath. Custom built-ins, fine craftsmanship, fresh exterior paint, and multiple upgrades add charm throughout. The daylight basement is an entertainer's paradise with a great room, bedroom/full bath, gym with full bath, wet bar, and fireplace. Step outside to your backyard oasis through an expansive staircase to an outdoor custom gazebo, gas firepit, and swim spa. Enjoy privacy with no backyard neighbors and a cultivated organic garden. A private retreat you’ll never want to leave!
Zillow last checked: 8 hours ago
Listing updated: November 21, 2024 at 12:11pm
Listed by:
Tina Richards 208-577-7680,
Amherst Madison
Bought with:
Benis Omercevic
Finding 43 Real Estate
Source: IMLS,MLS#: 98928298
Facts & features
Interior
Bedrooms & bathrooms
- Bedrooms: 6
- Bathrooms: 6
Primary bedroom
- Level: Upper
- Area: 208
- Dimensions: 16 x 13
Bedroom 2
- Level: Main
- Area: 182
- Dimensions: 14 x 13
Bedroom 3
- Level: Upper
- Area: 182
- Dimensions: 14 x 13
Bedroom 4
- Level: Upper
- Area: 255
- Dimensions: 17 x 15
Bedroom 5
- Level: Upper
- Area: 228
- Dimensions: 19 x 12
Family room
- Level: Main
- Area: 315
- Dimensions: 21 x 15
Kitchen
- Level: Main
- Area: 195
- Dimensions: 15 x 13
Living room
- Level: Main
- Area: 336
- Dimensions: 21 x 16
Office
- Level: Main
- Area: 130
- Dimensions: 13 x 10
Heating
- Forced Air, Natural Gas
Cooling
- Central Air
Appliances
- Included: Gas Water Heater, Dishwasher, Disposal, Double Oven, Microwave, Refrigerator, Gas Range
Features
- Bath-Master, Guest Room, Den/Office, Formal Dining, Family Room, Great Room, Rec/Bonus, Double Vanity, Walk-In Closet(s), Breakfast Bar, Pantry, Kitchen Island, Granite Counters, Number of Baths Upper Level: 3, Number of Baths Below Grade: 2, Bonus Room Size: 10x18, Bonus Room Level: Upper
- Flooring: Hardwood, Tile, Carpet
- Basement: Walk-Out Access
- Has fireplace: Yes
- Fireplace features: Gas, Three or More
Interior area
- Total structure area: 5,712
- Total interior livable area: 5,712 sqft
- Finished area above ground: 4,233
- Finished area below ground: 1,479
Property
Parking
- Total spaces: 3
- Parking features: Attached, Electric Vehicle Charging Station(s)
- Attached garage spaces: 3
Features
- Levels: Two Story w/ Below Grade
- Has private pool: Yes
- Pool features: Above Ground, Community, Pool, Private
- Has spa: Yes
- Spa features: Heated
- Fencing: Full,Metal
- Has view: Yes
Lot
- Size: 0.49 Acres
- Features: 10000 SF - .49 AC, Garden, Sidewalks, Views, Canyon Rim, Chickens, Cul-De-Sac, Auto Sprinkler System, Drip Sprinkler System, Full Sprinkler System
Details
- Additional structures: Shed(s)
- Parcel number: R3610160520
Construction
Type & style
- Home type: SingleFamily
- Property subtype: Single Family Residence
Materials
- Frame, HardiPlank Type
- Roof: Architectural Style,Composition
Condition
- Year built: 2001
Utilities & green energy
- Water: Public
- Utilities for property: Sewer Connected, Cable Connected, Broadband Internet
Community & neighborhood
Location
- Region: Boise
- Subdivision: Hidden Springs
HOA & financial
HOA
- Has HOA: Yes
- HOA fee: $343 quarterly
Other
Other facts
- Listing terms: Cash,Conventional,VA Loan
- Ownership: Fee Simple,Fractional Ownership: No
- Road surface type: Paved
Price history
Price history is unavailable.
Public tax history
| Year | Property taxes | Tax assessment |
|---|---|---|
| 2025 | $6,967 +1.5% | $1,223,000 +9.2% |
| 2024 | $6,864 -5.6% | $1,120,000 +7.8% |
| 2023 | $7,270 +19.1% | $1,038,600 -12.1% |
Find assessor info on the county website
Neighborhood: 83714
Nearby schools
GreatSchools rating
- 8/10Hidden Springs Elementary SchoolGrades: PK-6Distance: 0.3 mi
- 5/10Hillside Junior High SchoolGrades: 7-9Distance: 4.7 mi
- 8/10Boise Senior High SchoolGrades: 9-12Distance: 7.4 mi
Schools provided by the listing agent
- Elementary: Hidden Springs
- Middle: Hillside
- High: Boise
- District: Boise School District #1
Source: IMLS. This data may not be complete. We recommend contacting the local school district to confirm school assignments for this home.

