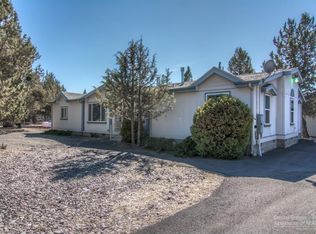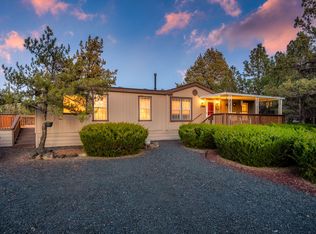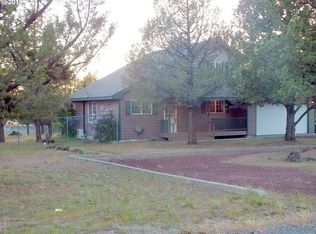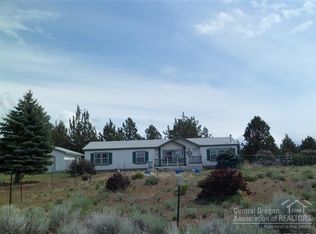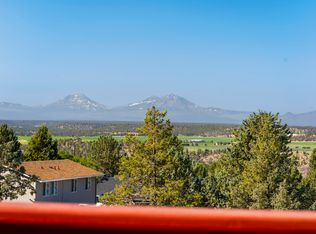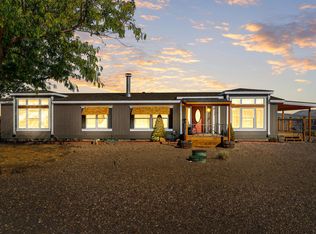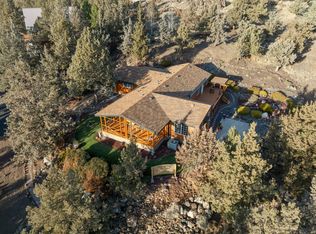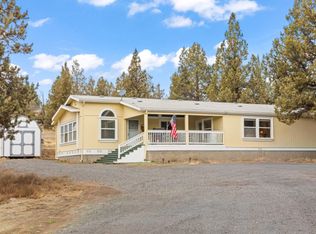Expansive 2,668 sqft home offering mountain views & spacious living inside & out. An open interior layout welcomes you into a front living room w/double-sided wood-burning fireplace, formal dining area, & large family room warmed by a freestanding propane stove. Bright & open kitchen ftrs stainless steel appliances, skylight, central island w/storage, & large corner panty. Primary suite boasts a sitting area, bath w/soaking tub, walk-in shower & dual vanities. 3 addtnl bedrooms share a full bath as well. New heat pump w/air (2022), all new ductwork, & new smart thermostat. 1,800sf shop w/15' roll-up door, 110/220 power, storage room, space for entertaining & 4 full-sized vehicles. Cyclone fencing surrounds the property, which includes a gorgeous fire pit area, low maintenance landscaping, animal shelter w/fenced pen, covered gazebo, shed, & paved RV/toy parking. Located in the desirable Crooked River Ranch w/golf, tennis, pool, club house, restaurants, park & much more!
Active
Price cut: $10K (11/18)
$589,900
12844 SW Upper Ridge Rd, Terrebonne, OR 97760
4beds
3baths
2,668sqft
Est.:
Manufactured On Land, Manufactured Home
Built in 2000
1.11 Acres Lot
$585,300 Zestimate®
$221/sqft
$48/mo HOA
What's special
Double-sided wood-burning fireplaceFormal dining areaMountain viewsSitting areaCovered gazeboWalk-in showerPrimary suite
- 163 days |
- 361 |
- 21 |
Zillow last checked: 8 hours ago
Listing updated: January 22, 2026 at 12:52pm
Listed by:
Keller Williams Realty Central Oregon 541-585-3760
Source: Oregon Datashare,MLS#: 220207627
Facts & features
Interior
Bedrooms & bathrooms
- Bedrooms: 4
- Bathrooms: 3
Heating
- Forced Air, Heat Pump, Propane, Wood
Cooling
- Heat Pump
Appliances
- Included: Dishwasher, Dryer, Microwave, Range, Refrigerator, Washer, Water Heater
Features
- Ceiling Fan(s), Double Vanity, Fiberglass Stall Shower, Kitchen Island, Laminate Counters, Linen Closet, Open Floorplan, Pantry, Primary Downstairs, Shower/Tub Combo, Smart Thermostat, Soaking Tub, Vaulted Ceiling(s), Walk-In Closet(s)
- Flooring: Laminate, Vinyl
- Windows: Double Pane Windows, ENERGY STAR Qualified Windows, Skylight(s), Vinyl Frames
- Basement: None
- Has fireplace: Yes
- Fireplace features: Family Room, Great Room, Living Room, Propane, Wood Burning
- Common walls with other units/homes: No Common Walls,No One Above,No One Below
Interior area
- Total structure area: 2,668
- Total interior livable area: 2,668 sqft
Property
Parking
- Total spaces: 4
- Parking features: Asphalt, Detached, Driveway, RV Access/Parking, RV Garage, Storage
- Garage spaces: 4
- Has uncovered spaces: Yes
Accessibility
- Accessibility features: Accessible Bedroom, Accessible Closets, Accessible Doors, Accessible Entrance, Accessible Hallway(s), Accessible Kitchen
Features
- Levels: One
- Stories: 1
- Patio & porch: Covered Deck, Patio, Porch, Other, See Remarks
- Exterior features: Fire Pit
- Fencing: Fenced
- Has view: Yes
- View description: Mountain(s), Neighborhood, Territorial
Lot
- Size: 1.11 Acres
- Features: Garden, Landscaped, Level, Native Plants
Details
- Additional structures: Animal Stall(s), Kennel/Dog Run, RV/Boat Storage, Second Garage, Shed(s), Storage, Workshop
- Parcel number: 5716
- Zoning description: Efu1; Exclusive Farm Use
- Special conditions: Standard
- Horses can be raised: Yes
Construction
Type & style
- Home type: MobileManufactured
- Architectural style: Ranch
- Property subtype: Manufactured On Land, Manufactured Home
Materials
- Foundation: Pillar/Post/Pier
- Roof: Composition
Condition
- New construction: No
- Year built: 2000
Utilities & green energy
- Sewer: Septic Tank, Standard Leach Field
- Water: Public
Green energy
- Water conservation: Water-Smart Landscaping
Community & HOA
Community
- Features: Pool, Pickleball, Access to Public Lands, Park, Playground, Sport Court, Tennis Court(s), Trail(s)
- Security: Carbon Monoxide Detector(s), Smoke Detector(s)
- Subdivision: Crr 10
HOA
- Has HOA: Yes
- Amenities included: Golf Course, Park, Pickleball Court(s), Playground, Pool, Restaurant, RV/Boat Storage, Sport Court, Tennis Court(s), Trail(s)
- HOA fee: $290 semi-annually
Location
- Region: Terrebonne
Financial & listing details
- Price per square foot: $221/sqft
- Tax assessed value: $747,820
- Annual tax amount: $3,698
- Date on market: 8/14/2025
- Cumulative days on market: 163 days
- Listing terms: Cash,Conventional,FHA,VA Loan
- Road surface type: Gravel
- Body type: Triple Wide
Estimated market value
$585,300
$556,000 - $615,000
$2,230/mo
Price history
Price history
| Date | Event | Price |
|---|---|---|
| 11/18/2025 | Price change | $589,900-1.7%$221/sqft |
Source: | ||
| 8/14/2025 | Listed for sale | $599,900+4.3%$225/sqft |
Source: | ||
| 3/24/2025 | Listing removed | $575,000$216/sqft |
Source: | ||
| 3/18/2025 | Listed for sale | $575,000-1.6%$216/sqft |
Source: | ||
| 3/8/2025 | Listing removed | $584,500$219/sqft |
Source: | ||
Public tax history
Public tax history
| Year | Property taxes | Tax assessment |
|---|---|---|
| 2024 | $3,698 +4.8% | $208,170 +3% |
| 2023 | $3,528 +2.9% | $202,110 +3% |
| 2022 | $3,428 +3.6% | $196,230 +3% |
Find assessor info on the county website
BuyAbility℠ payment
Est. payment
$3,454/mo
Principal & interest
$2836
Property taxes
$364
Other costs
$254
Climate risks
Neighborhood: 97760
Nearby schools
GreatSchools rating
- 6/10Culver Elementary SchoolGrades: K-5Distance: 6.5 mi
- 8/10Culver Middle SchoolGrades: 6-8Distance: 6.5 mi
- 5/10Culver High SchoolGrades: 9-12Distance: 6.4 mi
Schools provided by the listing agent
- Elementary: Terrebonne Community School
- Middle: Elton Gregory Middle
- High: Redmond High
Source: Oregon Datashare. This data may not be complete. We recommend contacting the local school district to confirm school assignments for this home.
