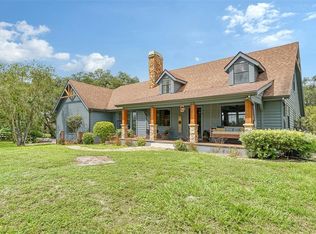Sold for $739,000
$739,000
12845 N Branch Rd, Sarasota, FL 34240
4beds
2,734sqft
Single Family Residence
Built in 1987
5.59 Acres Lot
$702,000 Zestimate®
$270/sqft
$4,341 Estimated rent
Home value
$702,000
$639,000 - $772,000
$4,341/mo
Zestimate® history
Loading...
Owner options
Explore your selling options
What's special
MAJOR PRICE REDUCTION: More than $75,000 under appraisal value. Immerse yourself in the quiet grace and timeless appeal of country living with this idyllic 2,734-square-foot estate set on 5.59 acres. Framed by shady majestic oaks and set at the end of a scenic driveway, this 4-bedroom, 3-bath residence offers timeless charm. The great room impresses with soaring 17-foot cathedral ceilings and a striking floor-to-ceiling stone fireplace. The kitchen offers a breakfast bar, quartz counters, and stainless-steel appliances, while the screened wrap-around porch invites you to savor panoramic views of the serene surroundings. Two guest bedrooms now feature FRESHLY INSTALLED HIGH-END WATERPROOF LAMINATE FLOORING, combining style with durability. Equestrian enthusiasts will appreciate the 4-stall barn, while the detached 2-car garage and fenced grounds add practicality and security. Additional features include a loft that doubles as the fourth bedroom, a pergola-covered patio, and four spacious walk-in closets. This property offers a lifestyle that blends rustic elegance with modern comfort—your perfect retreat awaits.
Zillow last checked: 8 hours ago
Listing updated: May 08, 2025 at 08:42am
Listing Provided by:
Tyler Shanahan 941-961-8205,
COLDWELL BANKER REALTY 941-907-1033
Bought with:
Andrew Haddad, 3146867
COMPASS FLORIDA LLC
Source: Stellar MLS,MLS#: A4636292 Originating MLS: Sarasota - Manatee
Originating MLS: Sarasota - Manatee

Facts & features
Interior
Bedrooms & bathrooms
- Bedrooms: 4
- Bathrooms: 3
- Full bathrooms: 3
Primary bedroom
- Features: Walk-In Closet(s)
- Level: First
- Area: 270 Square Feet
- Dimensions: 18x15
Bedroom 2
- Features: Walk-In Closet(s)
- Level: First
- Area: 156 Square Feet
- Dimensions: 13x12
Bedroom 3
- Features: Walk-In Closet(s)
- Level: First
- Area: 156 Square Feet
- Dimensions: 13x12
Bedroom 4
- Features: Walk-In Closet(s)
- Level: Second
- Area: 480 Square Feet
- Dimensions: 24x20
Dining room
- Level: First
- Area: 120 Square Feet
- Dimensions: 12x10
Great room
- Level: First
- Area: 460 Square Feet
- Dimensions: 23x20
Kitchen
- Level: First
- Area: 216 Square Feet
- Dimensions: 18x12
Heating
- Heat Pump
Cooling
- Zoned
Appliances
- Included: Dishwasher, Disposal, Dryer, Exhaust Fan, Range, Refrigerator, Washer
- Laundry: Inside
Features
- Cathedral Ceiling(s), Eating Space In Kitchen, High Ceilings, Living Room/Dining Room Combo, Open Floorplan, Primary Bedroom Main Floor, Solid Surface Counters, Solid Wood Cabinets, Thermostat, Walk-In Closet(s)
- Flooring: Tile, Hardwood
- Doors: Sliding Doors
- Has fireplace: Yes
- Fireplace features: Family Room
Interior area
- Total structure area: 3,563
- Total interior livable area: 2,734 sqft
Property
Parking
- Total spaces: 2
- Parking features: Garage
- Garage spaces: 2
Features
- Levels: Two
- Stories: 2
- Exterior features: Rain Gutters
Lot
- Size: 5.59 Acres
Details
- Parcel number: 0561100001
- Zoning: OUE1
- Special conditions: None
Construction
Type & style
- Home type: SingleFamily
- Property subtype: Single Family Residence
Materials
- Wood Frame
- Foundation: Slab, Stem Wall
- Roof: Shingle
Condition
- New construction: No
- Year built: 1987
Utilities & green energy
- Sewer: Septic Tank
- Water: Well
- Utilities for property: BB/HS Internet Available
Community & neighborhood
Location
- Region: Sarasota
- Subdivision: OAK FORD PH 1
HOA & financial
HOA
- Has HOA: Yes
- HOA fee: $67 monthly
- Association name: Kasia Matt, CAM - C&S Community Managment
- Association phone: 941-377-3419
Other fees
- Pet fee: $0 monthly
Other financial information
- Total actual rent: 0
Other
Other facts
- Ownership: Fee Simple
- Road surface type: Paved
Price history
| Date | Event | Price |
|---|---|---|
| 5/8/2025 | Sold | $739,000-7.6%$270/sqft |
Source: | ||
| 4/12/2025 | Pending sale | $799,990$293/sqft |
Source: | ||
| 4/3/2025 | Price change | $799,990-11%$293/sqft |
Source: | ||
| 3/12/2025 | Price change | $899,000-2.7%$329/sqft |
Source: | ||
| 2/18/2025 | Price change | $924,000-5.2%$338/sqft |
Source: | ||
Public tax history
| Year | Property taxes | Tax assessment |
|---|---|---|
| 2025 | -- | $351,817 +2.9% |
| 2024 | $4,246 +4.2% | $341,902 +3% |
| 2023 | $4,076 +3.5% | $331,944 +3% |
Find assessor info on the county website
Neighborhood: Miakka
Nearby schools
GreatSchools rating
- 9/10Tatum Ridge Elementary SchoolGrades: PK-5Distance: 5.9 mi
- 4/10Mcintosh Middle SchoolGrades: 6-8Distance: 9.1 mi
- 3/10Booker High SchoolGrades: 9-12Distance: 13.6 mi
Schools provided by the listing agent
- Elementary: Tatum Ridge Elementary
- Middle: McIntosh Middle
- High: Booker High
Source: Stellar MLS. This data may not be complete. We recommend contacting the local school district to confirm school assignments for this home.
Get a cash offer in 3 minutes
Find out how much your home could sell for in as little as 3 minutes with a no-obligation cash offer.
Estimated market value$702,000
Get a cash offer in 3 minutes
Find out how much your home could sell for in as little as 3 minutes with a no-obligation cash offer.
Estimated market value
$702,000
