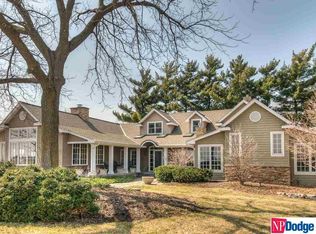If your dream acreage would include beautiful hilltop views&privacy this is for you. Horse barn w/3 stalls, riding arena, outbuildings. Extensive upgrades&improvements throughout interior & exterior grounds. 4 car gar, pasture area&so much more. The grounds are well maintained. House looks like a photo from Better Homes& Gardens. A true cust grmt kitch equipped w/all the bells&whistles. Lots of storage&space. The LL is charming&functional.
This property is off market, which means it's not currently listed for sale or rent on Zillow. This may be different from what's available on other websites or public sources.
