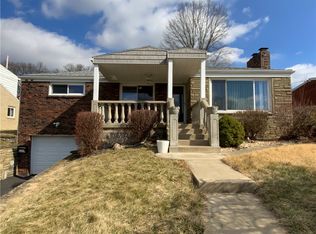Sold for $240,000
$240,000
1285 Girard Rd, Pittsburgh, PA 15227
3beds
1,250sqft
Single Family Residence
Built in 1955
7,801.6 Square Feet Lot
$246,100 Zestimate®
$192/sqft
$1,821 Estimated rent
Home value
$246,100
$226,000 - $266,000
$1,821/mo
Zestimate® history
Loading...
Owner options
Explore your selling options
What's special
An absolute Charmer! Beautifully & Lovingly maintained.Updated Fully Equipped EIK. Finished Huge Game Room.Gorgeous Seasonal Covered Clotth Awning Patio. (Removed for Winter). Lovely rear Yard. Impeccably Landscaped. Gorgeous Stone Wood Burning Fireplace in LR. Nice size master bed room. Bright and cheerful from all angles! This home will not last!
Zillow last checked: 8 hours ago
Listing updated: October 17, 2024 at 03:09pm
Listed by:
Radhakrishnan Pokhrel 724-941-1427,
REALTY ONE GROUP GOLD STANDARD
Bought with:
Radhakrishnan Pokhrel, RS351431
REALTY ONE GROUP GOLD STANDARD
Source: WPMLS,MLS#: 1663978 Originating MLS: West Penn Multi-List
Originating MLS: West Penn Multi-List
Facts & features
Interior
Bedrooms & bathrooms
- Bedrooms: 3
- Bathrooms: 2
- Full bathrooms: 2
Primary bedroom
- Level: Main
- Dimensions: 13x12
Bedroom 2
- Level: Main
- Dimensions: 13x9
Bedroom 3
- Level: Main
- Dimensions: 8x11
Dining room
- Level: Main
- Dimensions: 8x11
Entry foyer
- Level: Main
Game room
- Level: Lower
- Dimensions: 16x26
Kitchen
- Level: Main
- Dimensions: 8x12
Laundry
- Level: Lower
- Dimensions: 26x11
Living room
- Level: Main
- Dimensions: 17x11
Heating
- Forced Air, Gas
Cooling
- Central Air
Appliances
- Included: Some Electric Appliances, Dryer, Dishwasher, Disposal, Microwave, Refrigerator, Stove, Washer
Features
- Window Treatments
- Flooring: Hardwood, Tile, Carpet
- Windows: Multi Pane, Screens, Window Treatments
- Basement: Walk-Out Access
- Number of fireplaces: 1
- Fireplace features: Log Burning, Family/Living/Great Room
Interior area
- Total structure area: 1,250
- Total interior livable area: 1,250 sqft
Property
Parking
- Total spaces: 1
- Parking features: Built In, Garage Door Opener
- Has attached garage: Yes
Features
- Levels: One
- Stories: 1
- Pool features: None
Lot
- Size: 7,801 sqft
- Dimensions: 0.1791
Details
- Parcel number: 0247G00112000000
Construction
Type & style
- Home type: SingleFamily
- Architectural style: Colonial,Ranch
- Property subtype: Single Family Residence
Materials
- Brick
- Roof: Asphalt
Condition
- Resale
- Year built: 1955
Details
- Warranty included: Yes
Utilities & green energy
- Sewer: Public Sewer
- Water: Public
Community & neighborhood
Community
- Community features: Public Transportation
Location
- Region: Pittsburgh
Price history
| Date | Event | Price |
|---|---|---|
| 10/16/2024 | Sold | $240,000-11.1%$192/sqft |
Source: | ||
| 9/16/2024 | Contingent | $269,900$216/sqft |
Source: | ||
| 9/2/2024 | Listed for sale | $269,900$216/sqft |
Source: | ||
| 8/25/2024 | Contingent | $269,900$216/sqft |
Source: | ||
| 8/15/2024 | Price change | $269,900-1.8%$216/sqft |
Source: | ||
Public tax history
| Year | Property taxes | Tax assessment |
|---|---|---|
| 2025 | $4,976 +26.4% | $135,500 +15.3% |
| 2024 | $3,936 +608.2% | $117,500 |
| 2023 | $556 | $117,500 |
Find assessor info on the county website
Neighborhood: 15227
Nearby schools
GreatSchools rating
- NAWhitehall Elementary SchoolGrades: 2-5Distance: 1.3 mi
- 6/10Baldwin Senior High SchoolGrades: 7-12Distance: 0.5 mi
- NAMcannulty El SchoolGrades: K-1Distance: 1.7 mi
Schools provided by the listing agent
- District: Baldwin/Whitehall
Source: WPMLS. This data may not be complete. We recommend contacting the local school district to confirm school assignments for this home.

Get pre-qualified for a loan
At Zillow Home Loans, we can pre-qualify you in as little as 5 minutes with no impact to your credit score.An equal housing lender. NMLS #10287.
