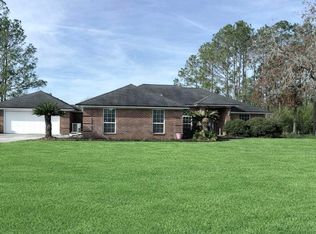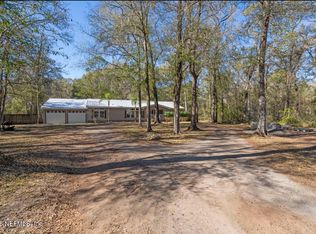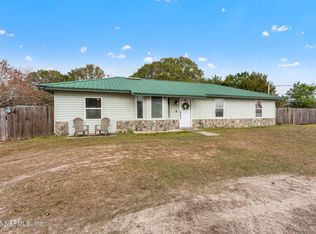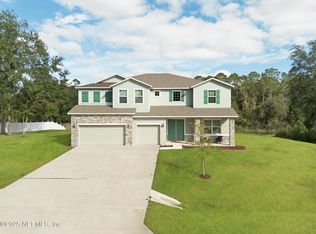5.64-Acre Multi-Parcel Opportunity in Middleburg—Home + 3 Vacant Lots''
A rare offering in Middleburg: four separate parcels totaling 5.64 acres, including a 1-acre homesite with a 4-bed, 3-bath all-brick home and a beautiful sparkling pool already placed for you. The home features a brand-new roof and is ready for your personal touch. The remaining three parcels are vacant land—ideal for building, expanding, or investing. The pole barn comes equipped with 3 phase power for your heavy duty equipment. All parcels are sold together. The main house needs some updates and flooring. The second dwelling is sold as is.
Active
$975,000
1285 HATCHER Road, Middleburg, FL 32068
4beds
3,506sqft
Est.:
Single Family Residence
Built in 1999
5.64 Acres Lot
$-- Zestimate®
$278/sqft
$-- HOA
What's special
Brand-new roofBeautiful sparkling pool
- 51 days |
- 1,222 |
- 29 |
Zillow last checked: 8 hours ago
Listing updated: January 11, 2026 at 12:14am
Listed by:
EVA DAVIS 904-742-7985,
JPAR CITY AND BEACH 904-370-3500
Source: realMLS,MLS#: 2119873
Tour with a local agent
Facts & features
Interior
Bedrooms & bathrooms
- Bedrooms: 4
- Bathrooms: 3
- Full bathrooms: 3
Heating
- Central, Electric
Cooling
- Central Air
Appliances
- Included: Dishwasher, Electric Cooktop
Features
- Ceiling Fan(s)
- Flooring: Concrete
- Number of fireplaces: 1
Interior area
- Total interior livable area: 3,506 sqft
Video & virtual tour
Property
Parking
- Total spaces: 5
- Parking features: Attached, Detached Carport, Garage, RV Access/Parking
- Attached garage spaces: 3
- Carport spaces: 2
- Covered spaces: 5
Accessibility
- Accessibility features: Accessible Approach with Ramp
Features
- Stories: 1
- Pool features: In Ground
Lot
- Size: 5.64 Acres
Details
- Parcel number: 26042400561700000
Construction
Type & style
- Home type: SingleFamily
- Architectural style: Ranch
- Property subtype: Single Family Residence
Condition
- Fixer
- New construction: No
- Year built: 1999
Utilities & green energy
- Water: Well
- Utilities for property: Electricity Connected, Water Connected
Community & HOA
Community
- Subdivision: Metes & Bounds
HOA
- Has HOA: No
Location
- Region: Middleburg
Financial & listing details
- Price per square foot: $278/sqft
- Tax assessed value: $645,208
- Annual tax amount: $3,228
- Date on market: 12/1/2025
- Listing terms: Cash,Conventional,FHA,USDA Loan,VA Loan
Estimated market value
Not available
Estimated sales range
Not available
$3,490/mo
Price history
Price history
| Date | Event | Price |
|---|---|---|
| 12/1/2025 | Listed for sale | $975,000-11.4%$278/sqft |
Source: | ||
| 9/9/2025 | Listing removed | $1,100,000$314/sqft |
Source: | ||
| 6/17/2025 | Price change | $1,100,000-8.3%$314/sqft |
Source: | ||
| 3/15/2025 | Listed for sale | $1,200,000+17042.9%$342/sqft |
Source: | ||
| 6/1/1986 | Sold | $7,000$2/sqft |
Source: Agent Provided Report a problem | ||
Public tax history
Public tax history
| Year | Property taxes | Tax assessment |
|---|---|---|
| 2023 | $3,228 +4.6% | $235,683 +3% |
| 2022 | $3,084 +0.5% | $228,819 +3% |
| 2021 | $3,070 +3.6% | $222,155 +1.4% |
Find assessor info on the county website
BuyAbility℠ payment
Est. payment
$6,203/mo
Principal & interest
$4619
Property taxes
$1243
Home insurance
$341
Climate risks
Neighborhood: 32068
Nearby schools
GreatSchools rating
- 5/10Tynes Elementary SchoolGrades: PK-6Distance: 1.3 mi
- 6/10Wilkinson Junior High SchoolGrades: 7-8Distance: 5.1 mi
- 4/10Ridgeview High SchoolGrades: PK,9-12Distance: 4.5 mi



