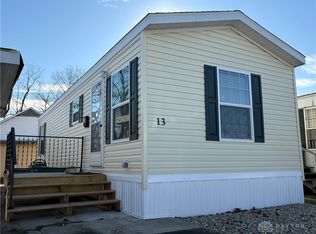Closed
$258,000
1285 North Rd, Troy, OH 45373
3beds
1,568sqft
Single Family Residence
Built in 1957
9,583.2 Square Feet Lot
$259,000 Zestimate®
$165/sqft
$1,709 Estimated rent
Home value
$259,000
$241,000 - $277,000
$1,709/mo
Zestimate® history
Loading...
Owner options
Explore your selling options
What's special
IMMEDIATE POSSESSION!! Looking for a home in a quiet neighborhood? Close to bike path, restaurants, and highway. Home boasts an abundance of living space with a full basement. Home offers three bedrooms, one and a half bath. ''Extra'' space can be utilized for a number of opportunities: office, play space, man cave. Many updates have been complete: 2020 New a/c unit, new windows, carpet, bedroom fixtures. 2021 50 gallon water heater installed. 2023 air purifier, air ducts cleaned, new concrete steps, Epoxy basement floor. 2024 laminate flooring, concrete pad/steps, ceiling fan installed, bathroom and kitchen fixtures, added kitchen pantry cabinet, dishwasher, 2025 Electrical update, chimney repair. Paint throughout. Enjoy evenings in the private backyard oasis, and grill goods from the garden boxes. Seller is motivated. Schedule a personal tour today, move in by end of the year.
Zillow last checked: 8 hours ago
Listing updated: December 16, 2025 at 04:35pm
Listed by:
Kristi Bayhan 877-539-7589,
Key Realty
Bought with:
JOHN DOE (NON-WRIST MEMBER)
WR
Source: WRIST,MLS#: 1040682
Facts & features
Interior
Bedrooms & bathrooms
- Bedrooms: 3
- Bathrooms: 2
- Full bathrooms: 1
- 1/2 bathrooms: 1
Bedroom 1
- Level: First
- Area: 120 Square Feet
- Dimensions: 12.00 x 10.00
Bedroom 2
- Level: First
- Area: 126 Square Feet
- Dimensions: 14.00 x 9.00
Bedroom 3
- Level: First
- Area: 121 Square Feet
- Dimensions: 11.00 x 11.00
Dining room
- Level: First
- Area: 104 Square Feet
- Dimensions: 13.00 x 8.00
Kitchen
- Level: First
- Area: 99 Square Feet
- Dimensions: 11.00 x 9.00
Living room
- Level: First
- Area: 228 Square Feet
- Dimensions: 19.00 x 12.00
Other
- Level: First
- Area: 180 Square Feet
- Dimensions: 20.00 x 9.00
Heating
- Natural Gas
Cooling
- Central Air
Appliances
- Included: Built-In Electric Oven, Cooktop, Dishwasher, Disposal, Dryer, Microwave, Refrigerator, Washer
Features
- Flooring: Carpet, Hardwood, Laminate
- Basement: Full
- Has fireplace: Yes
- Fireplace features: Inoperable
Interior area
- Total structure area: 1,568
- Total interior livable area: 1,568 sqft
Property
Parking
- Parking features: Carport
- Has attached garage: Yes
- Has carport: Yes
Features
- Levels: One
- Stories: 1
- Patio & porch: Patio
- Fencing: Fenced
Lot
- Size: 9,583 sqft
- Dimensions: 85 x 115
- Features: Residential Lot
Details
- Parcel number: D08039360
- Zoning description: Residential
- Other equipment: Dehumidifier
Construction
Type & style
- Home type: SingleFamily
- Property subtype: Single Family Residence
Materials
- Brick
Condition
- Year built: 1957
Utilities & green energy
- Sewer: Public Sewer
- Water: Supplied Water
Community & neighborhood
Location
- Region: Troy
- Subdivision: Westbrook 04
Other
Other facts
- Listing terms: Cash,Conventional,FHA,VA Loan
Price history
| Date | Event | Price |
|---|---|---|
| 12/16/2025 | Sold | $258,000-6.2%$165/sqft |
Source: | ||
| 11/17/2025 | Contingent | $275,000$175/sqft |
Source: | ||
| 10/13/2025 | Price change | $275,000-2.8%$175/sqft |
Source: | ||
| 9/18/2025 | Price change | $283,000-4.7%$180/sqft |
Source: | ||
| 9/10/2025 | Price change | $297,000-1.3%$189/sqft |
Source: | ||
Public tax history
| Year | Property taxes | Tax assessment |
|---|---|---|
| 2024 | $2,115 +2.2% | $56,110 |
| 2023 | $2,069 +17.5% | $56,110 |
| 2022 | $1,762 +23.5% | $56,110 +30% |
Find assessor info on the county website
Neighborhood: 45373
Nearby schools
GreatSchools rating
- 6/10Heywood Elementary SchoolGrades: K-5Distance: 0.7 mi
- 7/10Troy Junior High SchoolGrades: 6-8Distance: 0.7 mi
- 9/10Troy High SchoolGrades: 9-12Distance: 0.7 mi

Get pre-qualified for a loan
At Zillow Home Loans, we can pre-qualify you in as little as 5 minutes with no impact to your credit score.An equal housing lender. NMLS #10287.
Sell for more on Zillow
Get a free Zillow Showcase℠ listing and you could sell for .
$259,000
2% more+ $5,180
With Zillow Showcase(estimated)
$264,180