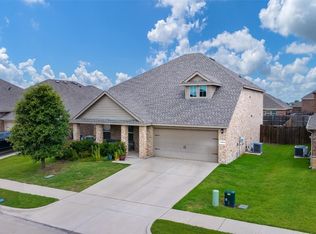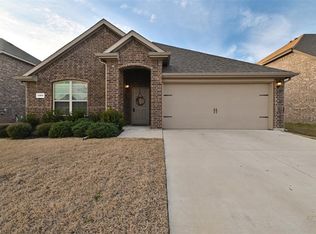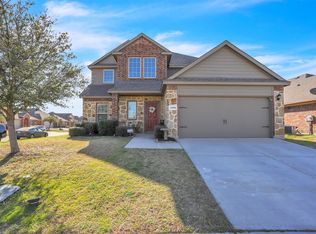Sold on 01/12/24
Price Unknown
1285 Ophelia Rd, Forney, TX 75126
4beds
1,905sqft
Single Family Residence
Built in 2016
8,276.4 Square Feet Lot
$284,600 Zestimate®
$--/sqft
$2,086 Estimated rent
Home value
$284,600
$270,000 - $299,000
$2,086/mo
Zestimate® history
Loading...
Owner options
Explore your selling options
What's special
4-2 home on EXTRA LARGE CORNER LOT w privacy fenced backyard, sprinkler system, beautifully landscaped, 2 car garage, covered patio & that's just on the Outside! Inside OPEN FLOOR PLAN,high ceilings w ceiling fans, 1905 sq ft. Enjoy the roomy Main Bedroom w spacious bathroom walk-in shower & lg walk-in closet! Scraped wood floors add to the beauty! Kitchen is a cook's dream w granite countertops large deep double sink tile floor glass subway tile backsplash lg pantry under & above cabinet lighting AND Pull Out Shelves in lower cabinets for easy access, 2in faux blinds throughout Ring doorbell smart thermostat. Gutters all around! Covered patio, large backyard plenty of room for a wonderful cookout w family & friends where the kids can play while the adults sit on the patio and visit or in the summer play with your kiddos at the community POOL! This home truly has it all for YOU! + 1 YR HOME WARRANTY!! Seller offering $5000 towards buyer's closing costs or help buy down buyer's rate.
Zillow last checked: 9 hours ago
Listing updated: June 19, 2025 at 05:54pm
Listed by:
Carolyn Copeland 0583843 800-544-9885,
Texas Premier Realty 800-544-9885
Bought with:
Rodney Glaze
Regal, REALTORS
Source: NTREIS,MLS#: 20443546
Facts & features
Interior
Bedrooms & bathrooms
- Bedrooms: 4
- Bathrooms: 2
- Full bathrooms: 2
Primary bedroom
- Features: Walk-In Closet(s)
- Level: First
Heating
- Central, Electric
Cooling
- Central Air, Ceiling Fan(s), Electric
Appliances
- Included: Dishwasher, Electric Range, Electric Water Heater, Disposal, Microwave
- Laundry: Washer Hookup, Electric Dryer Hookup, Laundry in Utility Room
Features
- Decorative/Designer Lighting Fixtures, Granite Counters, High Speed Internet, Kitchen Island, Open Floorplan, Pantry, Cable TV, Walk-In Closet(s)
- Flooring: Tile, Wood
- Windows: Window Coverings
- Has basement: No
- Has fireplace: No
- Fireplace features: None
Interior area
- Total interior livable area: 1,905 sqft
Property
Parking
- Total spaces: 2
- Parking features: Garage Faces Front, Garage, Garage Door Opener, Inside Entrance
- Attached garage spaces: 2
Features
- Levels: One
- Stories: 1
- Patio & porch: Patio, Covered
- Pool features: None, Community
- Fencing: Back Yard,Fenced,Privacy
Lot
- Size: 8,276 sqft
- Features: Back Yard, Corner Lot, Lawn, Landscaped
Details
- Parcel number: 193432
- Special conditions: Standard
Construction
Type & style
- Home type: SingleFamily
- Architectural style: Contemporary/Modern,Detached
- Property subtype: Single Family Residence
- Attached to another structure: Yes
Materials
- Brick, Rock, Stone
- Foundation: Slab
- Roof: Composition
Condition
- Year built: 2016
Utilities & green energy
- Sewer: Public Sewer
- Water: Public
- Utilities for property: Electricity Connected, Sewer Available, Separate Meters, Water Available, Cable Available
Community & neighborhood
Security
- Security features: Security System, Smoke Detector(s)
Community
- Community features: Pool, Sidewalks
Location
- Region: Forney
- Subdivision: Vintage Meadows Ph 1
HOA & financial
HOA
- Has HOA: Yes
- HOA fee: $500 annually
- Services included: Maintenance Grounds
- Association name: Vintage Meadows HOA
Other
Other facts
- Road surface type: Concrete
Price history
| Date | Event | Price |
|---|---|---|
| 1/12/2024 | Sold | -- |
Source: NTREIS #20443546 Report a problem | ||
| 12/22/2023 | Pending sale | $299,500$157/sqft |
Source: | ||
| 12/15/2023 | Contingent | $299,500$157/sqft |
Source: | ||
| 12/15/2023 | Pending sale | $299,500$157/sqft |
Source: | ||
| 12/1/2023 | Price change | $299,500-3.4%$157/sqft |
Source: NTREIS #20443546 Report a problem | ||
Public tax history
| Year | Property taxes | Tax assessment |
|---|---|---|
| 2025 | $6,003 -14.7% | $287,864 -6.4% |
| 2024 | $7,034 +10.8% | $307,438 +8.7% |
| 2023 | $6,348 -3.4% | $282,948 +10% |
Find assessor info on the county website
Neighborhood: Vintage Meadows
Nearby schools
GreatSchools rating
- 6/10Rhea Intermediate SchoolGrades: 5-6Distance: 1.7 mi
- 7/10Warren Middle SchoolGrades: 7-8Distance: 2.8 mi
- 5/10Forney High SchoolGrades: 9-12Distance: 1.5 mi
Schools provided by the listing agent
- Elementary: Johnson
- Middle: Warren
- High: Forney
- District: Forney ISD
Source: NTREIS. This data may not be complete. We recommend contacting the local school district to confirm school assignments for this home.
Get a cash offer in 3 minutes
Find out how much your home could sell for in as little as 3 minutes with a no-obligation cash offer.
Estimated market value
$284,600
Get a cash offer in 3 minutes
Find out how much your home could sell for in as little as 3 minutes with a no-obligation cash offer.
Estimated market value
$284,600


