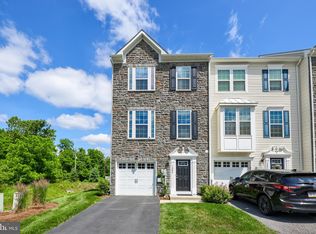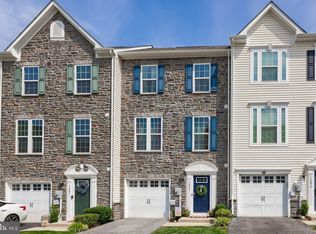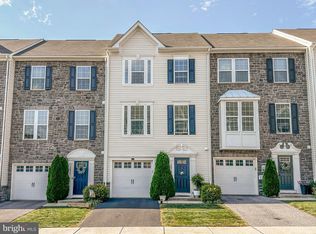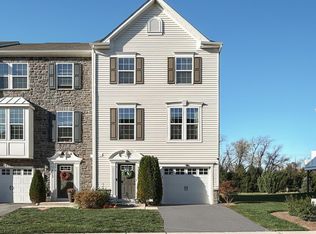Sold for $305,000
$305,000
1285 Rannoch Ln, York, PA 17403
3beds
2,180sqft
Townhouse
Built in 2016
-- sqft lot
$309,100 Zestimate®
$140/sqft
$2,076 Estimated rent
Home value
$309,100
$291,000 - $331,000
$2,076/mo
Zestimate® history
Loading...
Owner options
Explore your selling options
What's special
Meticulously maintained home in the gated golf community of Regents’ Glen. Community amenities include a clubhouse, restaurant/bar, fitness center, bocce ball, pickle ball, and tennis courts. Enjoy taking a stroll around the private lake, or biking around the bike trail backing up to the community. This move-in ready home offers an entry-level spacious family room with a door leading to the backyard, which includes a fenced-in area. The upper level boasts the main living space, featuring a cozy living room that seamlessly connects to the kitchen and dining area. New engineered wood flooring extends throughout this level. The chef in the household will appreciate the gourmet kitchen, complete with stainless steel appliances, an oversized center island, granite countertops, a two-tier breakfast bar, and a dining space that opens directly to the rear deck with Trex decking and privacy fencing. The third floor includes the primary suite, two additional bedrooms, a guest bath, and a convenient laundry area. The primary bedroom offers an en-suite bathroom with a double vanity, soaking tub, and walk-in shower. Prime location – just minutes from York College, York Hospital, York Country Day School, and Apple Hill Medical Center, with easy access to restaurants, shopping, and local amenities.
Zillow last checked: 8 hours ago
Listing updated: July 11, 2025 at 06:09am
Listed by:
Adam Flinchbaugh 717-505-3315,
RE/MAX Patriots
Bought with:
DONNA HEINDEL, RS337322
Iron Valley Real Estate of York County
Source: Bright MLS,MLS#: PAYK2082414
Facts & features
Interior
Bedrooms & bathrooms
- Bedrooms: 3
- Bathrooms: 3
- Full bathrooms: 2
- 1/2 bathrooms: 1
- Main level bathrooms: 1
Primary bedroom
- Features: Attached Bathroom, Flooring - Carpet, Walk-In Closet(s)
- Level: Upper
- Area: 208 Square Feet
- Dimensions: 16 x 13
Bedroom 2
- Features: Flooring - Carpet, Walk-In Closet(s)
- Level: Upper
- Area: 117 Square Feet
- Dimensions: 13 x 9
Bedroom 3
- Features: Flooring - Carpet
- Level: Upper
- Area: 90 Square Feet
- Dimensions: 10 x 9
Primary bathroom
- Features: Soaking Tub, Bathroom - Walk-In Shower, Flooring - Ceramic Tile
- Level: Upper
- Area: 65 Square Feet
- Dimensions: 13 x 5
Family room
- Features: Flooring - Luxury Vinyl Plank, Recessed Lighting
- Level: Main
- Area: 399 Square Feet
- Dimensions: 21 x 19
Other
- Features: Bathroom - Tub Shower, Flooring - Ceramic Tile
- Level: Upper
- Area: 30 Square Feet
- Dimensions: 6 x 5
Half bath
- Features: Flooring - Luxury Vinyl Plank
- Level: Main
- Area: 18 Square Feet
- Dimensions: 6 x 3
Kitchen
- Features: Breakfast Room, Granite Counters, Dining Area, Flooring - Engineered Wood, Kitchen Island, Eat-in Kitchen, Kitchen - Gas Cooking, Recessed Lighting, Pantry
- Level: Upper
- Area: 336 Square Feet
- Dimensions: 21 x 16
Laundry
- Level: Upper
Living room
- Features: Flooring - Engineered Wood
- Level: Upper
- Area: 304 Square Feet
- Dimensions: 19 x 16
Heating
- Forced Air, Natural Gas
Cooling
- Central Air, Electric
Appliances
- Included: Tankless Water Heater
- Laundry: Laundry Room
Features
- Attic, Soaking Tub, Bathroom - Tub Shower, Bathroom - Walk-In Shower, Breakfast Area, Built-in Features, Dining Area, Family Room Off Kitchen, Open Floorplan, Eat-in Kitchen, Kitchen - Gourmet, Kitchen Island, Kitchen - Table Space, Pantry, Primary Bath(s), Recessed Lighting, Walk-In Closet(s)
- Flooring: Luxury Vinyl, Carpet, Engineered Wood
- Has basement: No
- Has fireplace: No
Interior area
- Total structure area: 2,180
- Total interior livable area: 2,180 sqft
- Finished area above ground: 2,180
- Finished area below ground: 0
Property
Parking
- Total spaces: 1
- Parking features: Covered, Garage Faces Front, Garage Door Opener, Inside Entrance, Attached
- Attached garage spaces: 1
Accessibility
- Accessibility features: Accessible Entrance
Features
- Levels: Three
- Stories: 3
- Patio & porch: Deck, Porch
- Pool features: Community
Details
- Additional structures: Above Grade, Below Grade
- Parcel number: 48000340082B0PC023
- Zoning: RS
- Special conditions: Standard
Construction
Type & style
- Home type: Townhouse
- Architectural style: Colonial
- Property subtype: Townhouse
Materials
- Vinyl Siding
- Foundation: Slab
- Roof: Shingle
Condition
- Excellent
- New construction: No
- Year built: 2016
Utilities & green energy
- Sewer: Public Sewer
- Water: Public
Community & neighborhood
Location
- Region: York
- Subdivision: Regents Glen
- Municipality: SPRING GARDEN TWP
HOA & financial
HOA
- Has HOA: Yes
- HOA fee: $380 quarterly
- Amenities included: Bar/Lounge, Clubhouse, Fitness Center, Gated, Golf Course Membership Available, Jogging Path, Pool Mem Avail, Tennis Court(s)
- Services included: Common Area Maintenance
- Association name: REGENTS GLEN/STONEGATE
Other
Other facts
- Listing agreement: Exclusive Right To Sell
- Listing terms: Cash,Conventional,FHA,VA Loan
- Ownership: Fee Simple
Price history
| Date | Event | Price |
|---|---|---|
| 7/11/2025 | Sold | $305,000+1.7%$140/sqft |
Source: | ||
| 6/8/2025 | Pending sale | $299,900$138/sqft |
Source: | ||
| 5/23/2025 | Listed for sale | $299,900+41.5%$138/sqft |
Source: | ||
| 10/3/2019 | Sold | $212,000$97/sqft |
Source: Public Record Report a problem | ||
| 9/9/2019 | Pending sale | $212,000$97/sqft |
Source: Keller Williams Keystone Realty #PAYK118428 Report a problem | ||
Public tax history
| Year | Property taxes | Tax assessment |
|---|---|---|
| 2025 | $6,301 +2.4% | $166,430 |
| 2024 | $6,152 +1.4% | $166,430 |
| 2023 | $6,068 +9.1% | $166,430 |
Find assessor info on the county website
Neighborhood: 17403
Nearby schools
GreatSchools rating
- 6/10Indian Rock El SchoolGrades: 3-5Distance: 0.5 mi
- 6/10York Suburban Middle SchoolGrades: 6-8Distance: 4.3 mi
- 8/10York Suburban Senior High SchoolGrades: 9-12Distance: 2.8 mi
Schools provided by the listing agent
- District: York Suburban
Source: Bright MLS. This data may not be complete. We recommend contacting the local school district to confirm school assignments for this home.
Get pre-qualified for a loan
At Zillow Home Loans, we can pre-qualify you in as little as 5 minutes with no impact to your credit score.An equal housing lender. NMLS #10287.
Sell with ease on Zillow
Get a Zillow Showcase℠ listing at no additional cost and you could sell for —faster.
$309,100
2% more+$6,182
With Zillow Showcase(estimated)$315,282



