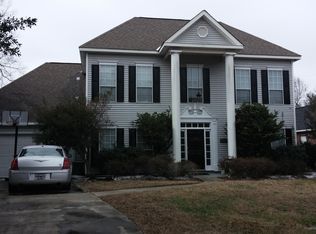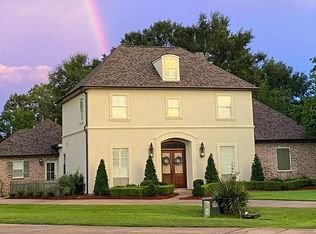Closed
Price Unknown
1285 Ridge Way Dr, Mandeville, LA 70471
4beds
2,685sqft
Single Family Residence
Built in 1993
0.29 Acres Lot
$468,800 Zestimate®
$--/sqft
$3,197 Estimated rent
Maximize your home sale
Get more eyes on your listing so you can sell faster and for more.
Home value
$468,800
$427,000 - $516,000
$3,197/mo
Zestimate® history
Loading...
Owner options
Explore your selling options
What's special
Welcome to this beautiful French Provincial home located in the desired Mandeville Meadowbrook subdivision. This home has it all and is move-in ready!--NEW roof; many NEW windows; NEW stucco facade; three NEW gas furnaces replaced in 2025; NEW AC unit replaced in 2023; RENOVATED stunning primary bath with soaker tub, stand-alone shower, and separate vanities; NEW custom primary closet, along with NEW primary bedroom carpeting; NEW interior painting; NEW exterior limewash; NEW gutters, facia and soffit; NEW water heater; painted garage door; NEW flooring and lighting in some areas; and NEW landscaping! A significant decrease in homeowners' insurance was experienced because of improvements made. The heart of the home is the spacious great room, featuring a soaring ceiling and a spectacular view of the landscaped backyard through enormous plate glass picture windows that flood the room with natural light. The massive picture windows have been carried into the primary bedroom and breakfast areas as well. The kitchen has stainless steel appliances and is situated just off the living/great room to facilitate guest or family interaction and make use of the exterior views of lush landscaping while dining informally. Each bedroom has been thoughtfully positioned for maximum privacy. An abundance of amenities such as custom blinds and shutters throughout, a whole-house generator, and a private, established landscaped backyard round out this exceptional home's offering. Maximum comfort, privacy, location convenience, and functionality make the perfect combination for everyday living ease and entertaining. Furniture and decor are also available for sale and may be included in the offer price. Flood Zone C. Blue ribbon schools. Home is located within walking distance to Pelican Athletic Club. Please submit proof of funds or a letter of approval with all offers.
Zillow last checked: 8 hours ago
Listing updated: October 29, 2025 at 12:21pm
Listed by:
Cheryl Bush 504-452-9915,
Compass Mandeville (LATT15)
Bought with:
Tami O'Connell
Realty One Group Immobilia
Source: GSREIN,MLS#: 2503782
Facts & features
Interior
Bedrooms & bathrooms
- Bedrooms: 4
- Bathrooms: 3
- Full bathrooms: 3
Primary bedroom
- Description: Flooring: Carpet
- Level: First
- Dimensions: 17 x 13.6
Bedroom
- Description: Flooring: Tile
- Level: First
- Dimensions: 11 x 11.8
Bedroom
- Description: Flooring: Plank,Simulated Wood
- Level: Second
- Dimensions: 12.4 x 11.6
Bedroom
- Description: Flooring: Plank,Simulated Wood
- Level: Second
- Dimensions: 12 x 11.6
Breakfast room nook
- Description: Flooring: Tile
- Level: First
- Dimensions: 7.6 x 10
Dining room
- Description: Flooring: Tile
- Level: First
- Dimensions: 11.9 x 14
Kitchen
- Description: Flooring: Tile
- Level: First
- Dimensions: 11.7 x 13
Laundry
- Description: Flooring: Tile
- Level: First
- Dimensions: 8.1 x 5.4
Living room
- Description: Flooring: Tile
- Level: First
- Dimensions: 18 x 13
Other
- Description: Flooring: Plank,Simulated Wood
- Level: Second
- Dimensions: 8.3 x 10
Heating
- Central, Multiple Heating Units
Cooling
- Central Air, 3+ Units, Attic Fan
Appliances
- Included: Cooktop, Dryer, Dishwasher, Disposal, Microwave, Oven, Refrigerator, Washer
Features
- Attic, Carbon Monoxide Detector, Cathedral Ceiling(s), Granite Counters, High Ceilings, Pull Down Attic Stairs, Vaulted Ceiling(s)
- Attic: Pull Down Stairs
- Has fireplace: Yes
- Fireplace features: Gas
Interior area
- Total structure area: 3,178
- Total interior livable area: 2,685 sqft
Property
Parking
- Parking features: Two Spaces, Garage Door Opener
- Has garage: Yes
Features
- Levels: Two
- Stories: 2
- Patio & porch: Concrete
- Exterior features: Fence
- Pool features: Community
Lot
- Size: 0.29 Acres
- Dimensions: 90 x 140 x 90 x 140
- Features: Outside City Limits, Rectangular Lot
Details
- Parcel number: 48265
- Special conditions: None
Construction
Type & style
- Home type: SingleFamily
- Architectural style: French Provincial
- Property subtype: Single Family Residence
Materials
- Brick, Stucco, Vinyl Siding
- Foundation: Slab
- Roof: Shingle
Condition
- Excellent
- Year built: 1993
Utilities & green energy
- Electric: Generator
- Sewer: Public Sewer
- Water: Public
Green energy
- Energy efficient items: HVAC, Lighting, Water Heater, Windows
Community & neighborhood
Community
- Community features: Common Grounds/Area, Pool
Location
- Region: Mandeville
- Subdivision: Meadowbrook
HOA & financial
HOA
- Has HOA: Yes
- HOA fee: $66 monthly
- Amenities included: Clubhouse
Price history
| Date | Event | Price |
|---|---|---|
| 10/29/2025 | Sold | -- |
Source: | ||
| 9/28/2025 | Pending sale | $475,000$177/sqft |
Source: Latter and Blum #2503782 Report a problem | ||
| 9/28/2025 | Contingent | $475,000$177/sqft |
Source: | ||
| 9/23/2025 | Price change | $475,000-4%$177/sqft |
Source: | ||
| 8/29/2025 | Price change | $495,000-5.7%$184/sqft |
Source: | ||
Public tax history
| Year | Property taxes | Tax assessment |
|---|---|---|
| 2024 | $2,818 -5.6% | $28,149 |
| 2023 | $2,987 +0% | $28,149 |
| 2022 | $2,987 +0.2% | $28,149 |
Find assessor info on the county website
Neighborhood: 70471
Nearby schools
GreatSchools rating
- 10/10Mandeville Elementary SchoolGrades: PK-3Distance: 1.9 mi
- 7/10Fontainebleau Junior High SchoolGrades: 7-8Distance: 2.3 mi
- 8/10Fontainebleau High SchoolGrades: 9-12Distance: 2.5 mi
Schools provided by the listing agent
- Elementary: stpsb.org
Source: GSREIN. This data may not be complete. We recommend contacting the local school district to confirm school assignments for this home.

