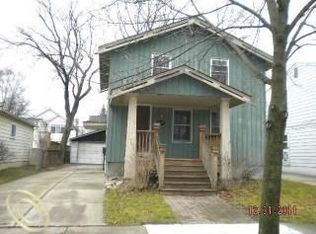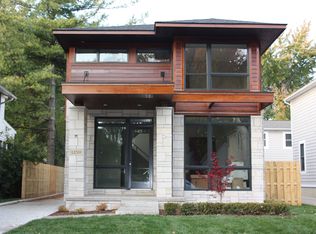Sold for $930,000
$930,000
1285 Ruffner Ave, Birmingham, MI 48009
3beds
2,600sqft
Single Family Residence
Built in 1975
4,791.6 Square Feet Lot
$944,800 Zestimate®
$358/sqft
$6,098 Estimated rent
Home value
$944,800
$898,000 - $992,000
$6,098/mo
Zestimate® history
Loading...
Owner options
Explore your selling options
What's special
Welcome to 1285 Ruffner Avenue, where timeless charm meets modern luxury in the heart of Birmingham. Fully renovated in 2025, this 3-bedroom, 2.5-bath home offers over 2,100 square feet of thoughtfully designed living space, blending high-end finishes with a warm, inviting layout. The first floor features wide-plank hardwood floors, custom lighting, and a seamless flow from room to room. The living room centers around a sleek black quartz fireplace, while the kitchen stuns with quartz countertops, a large island, soft-close custom cabinetry, and all-new stainless steel appliances—including a gas range and vent hood. The front office, finished with crown molding and glass doors, offers a quiet space to work or relax. A designer half bath and built-in mudroom add both style and function. Upstairs, vaulted ceilings and natural light bring a sense of openness to each bedroom. The primary suite offers a walk-in closet and a spa-like bath with a glass walk-in shower, double vanity, and premium tile finishes. The second-floor laundry room is upgraded with quartz counters and built-in cabinetry—making daily tasks feel a little more elevated. The finished basement adds flexible space for a media room, gym, or game area, and is already prepped for a future half bath. Outside, you’ll find a fenced backyard, fresh sod and landscaping, and a covered front porch framed by Hardie board siding and a striking black metal roof. With new PEX plumbing, a dual-zone HVAC system, and a brand-new water heater, this home offers the comfort of new construction with the character of an established neighborhood—just minutes from downtown Birmingham.
Zillow last checked: 8 hours ago
Listing updated: February 12, 2026 at 10:07am
Listed by:
William J Currier 248-762-1509,
KW Domain,
Trevor Currier 231-675-3442,
KW Domain
Bought with:
Clarke Lewis, 6502431303
Seek Real Estate LLC
Source: Realcomp II,MLS#: 20251005246
Facts & features
Interior
Bedrooms & bathrooms
- Bedrooms: 3
- Bathrooms: 3
- Full bathrooms: 2
- 1/2 bathrooms: 1
Primary bedroom
- Level: Second
- Area: 208
- Dimensions: 16 X 13
Bedroom
- Level: Second
- Area: 140
- Dimensions: 14 X 10
Bedroom
- Level: Second
- Area: 144
- Dimensions: 12 X 12
Primary bathroom
- Level: Second
- Area: 91
- Dimensions: 13 X 7
Other
- Level: Second
- Area: 54
- Dimensions: 9 X 6
Other
- Level: Entry
- Area: 36
- Dimensions: 6 X 6
Dining room
- Level: Entry
- Area: 98
- Dimensions: 14 X 7
Kitchen
- Level: Entry
- Area: 195
- Dimensions: 15 X 13
Laundry
- Level: Second
- Area: 48
- Dimensions: 8 X 6
Library
- Level: Entry
- Area: 130
- Dimensions: 13 X 10
Living room
- Level: Entry
- Area: 180
- Dimensions: 15 X 12
Mud room
- Level: Entry
- Area: 36
- Dimensions: 6 X 6
Heating
- Forced Air, Natural Gas
Cooling
- Ceiling Fans, Central Air
Appliances
- Included: Dishwasher, Disposal, Dryer, Free Standing Gas Range, Free Standing Refrigerator, Microwave, Stainless Steel Appliances, Washer
- Laundry: Laundry Room
Features
- Basement: Partially Finished
- Has fireplace: Yes
- Fireplace features: Living Room
Interior area
- Total interior livable area: 2,600 sqft
- Finished area above ground: 2,125
- Finished area below ground: 475
Property
Parking
- Total spaces: 2
- Parking features: Two Car Garage, Detached
- Garage spaces: 2
Features
- Levels: Two
- Stories: 2
- Entry location: GroundLevelwSteps
- Patio & porch: Porch
- Pool features: None
Lot
- Size: 4,791 sqft
- Dimensions: 40 x 120
Details
- Parcel number: 2031301038
- Special conditions: Short Sale No,Standard
Construction
Type & style
- Home type: SingleFamily
- Architectural style: Colonial
- Property subtype: Single Family Residence
Materials
- Concrete, Other
- Foundation: Basement, Poured
- Roof: Asphalt,Metal
Condition
- New construction: No
- Year built: 1975
- Major remodel year: 2025
Utilities & green energy
- Sewer: Public Sewer
- Water: Public
Community & neighborhood
Location
- Region: Birmingham
Other
Other facts
- Listing agreement: Exclusive Right To Sell
- Listing terms: Cash,Conventional
Price history
| Date | Event | Price |
|---|---|---|
| 8/1/2025 | Sold | $930,000-6.1%$358/sqft |
Source: | ||
| 7/10/2025 | Pending sale | $989,900$381/sqft |
Source: | ||
| 6/5/2025 | Listed for sale | $989,900+222.4%$381/sqft |
Source: | ||
| 9/1/2023 | Sold | $307,000-4.1%$118/sqft |
Source: | ||
| 7/10/2023 | Pending sale | $320,000+35220.1%$123/sqft |
Source: | ||
Public tax history
| Year | Property taxes | Tax assessment |
|---|---|---|
| 2024 | $4,748 +4.6% | $163,190 +9.1% |
| 2023 | $4,540 +5.5% | $149,600 +7.7% |
| 2022 | $4,304 +10.6% | $138,940 +5.7% |
Find assessor info on the county website
Neighborhood: 48009
Nearby schools
GreatSchools rating
- 8/10Pembroke Elementary SchoolGrades: K-5Distance: 1.2 mi
- 9/10Derby Middle SchoolGrades: 6-8Distance: 1 mi
- 8/10Ernest W. Seaholm High SchoolGrades: 9-12Distance: 2.1 mi
Get a cash offer in 3 minutes
Find out how much your home could sell for in as little as 3 minutes with a no-obligation cash offer.
Estimated market value$944,800
Get a cash offer in 3 minutes
Find out how much your home could sell for in as little as 3 minutes with a no-obligation cash offer.
Estimated market value
$944,800

