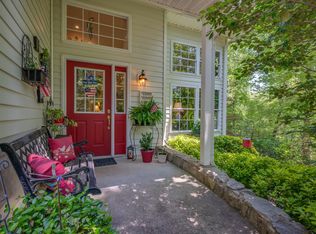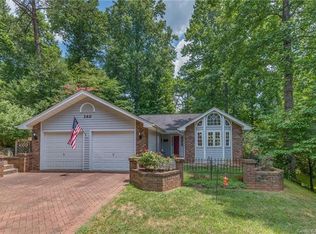Closed
$430,000
1285 State Highway 108, Rutherfordton, NC 28139
3beds
1,857sqft
Single Family Residence
Built in 1976
10.87 Acres Lot
$465,000 Zestimate®
$232/sqft
$1,420 Estimated rent
Home value
$465,000
$432,000 - $498,000
$1,420/mo
Zestimate® history
Loading...
Owner options
Explore your selling options
What's special
LOCATION, LOCATION, LOCATION!!! Minutes from downtown Rutherfordton and Tryon Equestrian Center, this home is perfect for someone who wants to live close to town without the in-town feel. This unique home, nestled in the middle of 10.87 acres is a must see! It offers a large deck, overlooking the creek, perfect for sitting and watching the wildlife. It has an operational wood-burning fireplace, vaulted ceilings, and large front windows.
Zillow last checked: 8 hours ago
Listing updated: May 04, 2023 at 10:05am
Listing Provided by:
Kasey Jackson kasey@msrghomes.com,
Main Street Realty Group LLC
Bought with:
Suzanna Birchfield
McClure Group Realty LLC
Source: Canopy MLS as distributed by MLS GRID,MLS#: 3908598
Facts & features
Interior
Bedrooms & bathrooms
- Bedrooms: 3
- Bathrooms: 2
- Full bathrooms: 2
- Main level bedrooms: 1
Primary bedroom
- Level: Upper
Bedroom s
- Level: Main
Bedroom s
- Level: Upper
Bathroom full
- Level: Main
Bathroom full
- Level: Upper
Bar entertainment
- Level: Main
Basement
- Level: Main
Dining room
- Level: Main
Kitchen
- Level: Main
Laundry
- Level: Main
Living room
- Level: Main
Loft
- Level: Upper
Cooling
- Central Air, Heat Pump
Appliances
- Included: Dishwasher, Electric Cooktop, Electric Water Heater, Refrigerator, Wall Oven
- Laundry: Main Level
Features
- Built-in Features, Pantry, Vaulted Ceiling(s)(s), Walk-In Closet(s), Wet Bar
- Flooring: Carpet, Tile, Wood
- Windows: Skylight(s)
- Basement: Basement Garage Door,Unfinished
- Fireplace features: Living Room
Interior area
- Total structure area: 1,857
- Total interior livable area: 1,857 sqft
- Finished area above ground: 1,857
- Finished area below ground: 0
Property
Parking
- Total spaces: 5
- Parking features: Basement, Garage Door Opener, Parking Space(s)
- Garage spaces: 2
- Uncovered spaces: 3
- Details: (Parking Spaces: 3)
Features
- Levels: Two
- Stories: 2
- Patio & porch: Balcony, Front Porch, Side Porch
- Exterior features: Other - See Remarks
- Waterfront features: None, Creek/Stream
Lot
- Size: 10.87 Acres
- Features: Cleared, Hilly, Sloped, Wooded
Details
- Parcel number: 1656230
- Zoning: A32L
- Special conditions: Standard
Construction
Type & style
- Home type: SingleFamily
- Property subtype: Single Family Residence
Materials
- Brick Full, Wood
Condition
- New construction: No
- Year built: 1976
Utilities & green energy
- Sewer: Septic Installed
- Water: Well
Community & neighborhood
Location
- Region: Rutherfordton
- Subdivision: None
Other
Other facts
- Listing terms: Cash,Conventional,FHA,USDA Loan,VA Loan
- Road surface type: Gravel
Price history
| Date | Event | Price |
|---|---|---|
| 5/4/2023 | Sold | $430,000-14%$232/sqft |
Source: | ||
| 3/13/2023 | Pending sale | $499,900$269/sqft |
Source: | ||
| 3/12/2023 | Listed for sale | $499,900$269/sqft |
Source: | ||
| 3/1/2023 | Pending sale | $499,900$269/sqft |
Source: | ||
| 1/10/2023 | Price change | $499,900-13.8%$269/sqft |
Source: | ||
Public tax history
| Year | Property taxes | Tax assessment |
|---|---|---|
| 2024 | $2,059 | $365,100 +29% |
| 2023 | -- | $283,100 +33.4% |
| 2022 | $1,655 +0.3% | $212,200 |
Find assessor info on the county website
Neighborhood: 28139
Nearby schools
GreatSchools rating
- 4/10Rutherfordton Elementary SchoolGrades: PK-5Distance: 1.8 mi
- 4/10R-S Middle SchoolGrades: 6-8Distance: 3.1 mi
- 4/10R-S Central High SchoolGrades: 9-12Distance: 3.9 mi
Schools provided by the listing agent
- Elementary: Rutherford
- Middle: RS
- High: R-S Central
Source: Canopy MLS as distributed by MLS GRID. This data may not be complete. We recommend contacting the local school district to confirm school assignments for this home.
Get pre-qualified for a loan
At Zillow Home Loans, we can pre-qualify you in as little as 5 minutes with no impact to your credit score.An equal housing lender. NMLS #10287.

