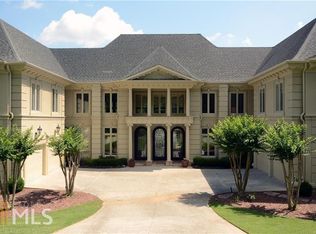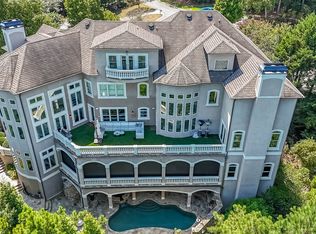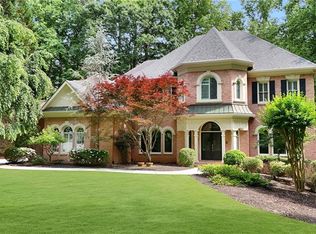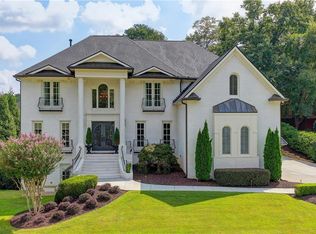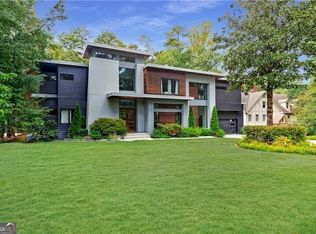Don't miss this rare opportunity to own an exquisite estate in the prestigious, gated community of Country Club of the South. One of the newer custom-built homes in the neighborhood, this modern masterpiece showcases exceptional craftsmanship and refined elegance throughout. Beyond the impressive double oversized Mahogany doors, a soaring foyer sets the tone for the home's grandeur, flanked by a striking open staircase and an elegant dining room adorned with custom built-ins and designer lighting. The heart of the home is the light-filled chef's kitchen, a true showstopper featuring top-of-the-line Wolf and Sub-Zero appliances, sleek quartz countertops, and a dramatic center island that comfortably seats ten-perfect for entertaining. Custom white oak cabinetry with a light gray stain extends to the ceiling, complemented by bold accent tones that add a sophisticated designer touch. The soaring great room is a stunning focal point, featuring a sleek modern fireplace, solid beam accent shelving, and seamless flow-perfect for both sophisticated entertaining and quiet evenings by the fire. Upstairs, the luxurious primary suite offers dual custom closets and a spa-inspired bath with a soaking tub, exquisite marble tilework, and designer accents. A private bedroom suite over the garage-with its own entrance-is ideal for guests, teens, or an in-law retreat. An ideally positioned elevator whisks you to all three levels, including the spectacular terrace level with soaring 14-foot ceilings. This level features a spacious family/media room, a dining area, and a stylish mini bar, along with two additional ensuite bedrooms and a large exercise room with its own bath. Outdoors, enjoy a panoramic golf course view from the expansive main-level deck or relax by the custom Pebble Tec pool and covered porch on the terrace level-both perfect for entertaining. This thoughtfully engineered home also includes 12.8 kWh of battery storage powered by 20 kW of solar panels, enabling essential off-grid functionality, along with a tankless water heater and comprehensive security system. Built with top-of-the-line materials and meticulous craftsmanship, this extraordinary home offers both style and substance in one of Johns Creek's most exclusive golf course communities. A must See!
Active
$3,500,000
1285 Stuart Rdg, Johns Creek, GA 30022
5beds
6,929sqft
Est.:
Single Family Residence
Built in 2020
1.24 Acres Lot
$-- Zestimate®
$505/sqft
$317/mo HOA
What's special
Striking open staircaseSoaring foyerSleek quartz countertopsCustom pebble tec poolTwo additional ensuite bedrooms
- 262 days |
- 1,542 |
- 71 |
Zillow last checked: 8 hours ago
Listing updated: December 04, 2025 at 08:52am
Listed by:
Pam Gebhardt 770-856-8561,
RE/MAX Around Atlanta,
Leslie Tomasini 404-252-7500,
RE/MAX Around Atlanta
Source: GAMLS,MLS#: 10518848
Tour with a local agent
Facts & features
Interior
Bedrooms & bathrooms
- Bedrooms: 5
- Bathrooms: 6
- Full bathrooms: 5
- 1/2 bathrooms: 1
Rooms
- Room types: Exercise Room, Foyer, Great Room
Dining room
- Features: Seats 12+, Separate Room
Kitchen
- Features: Kitchen Island, Pantry, Walk-in Pantry
Heating
- Forced Air
Cooling
- Central Air, Dual, Zoned
Appliances
- Included: Dishwasher, Disposal, Double Oven, Microwave, Tankless Water Heater
- Laundry: Mud Room
Features
- Separate Shower, Soaking Tub, Entrance Foyer
- Flooring: Hardwood, Stone
- Windows: Double Pane Windows, Window Treatments
- Basement: Bath Finished,Concrete,Daylight,Exterior Entry,Finished,Interior Entry
- Number of fireplaces: 1
- Fireplace features: Gas Log, Gas Starter
- Common walls with other units/homes: No Common Walls
Interior area
- Total structure area: 6,929
- Total interior livable area: 6,929 sqft
- Finished area above ground: 4,598
- Finished area below ground: 2,331
Video & virtual tour
Property
Parking
- Parking features: Garage, Garage Door Opener
- Has garage: Yes
Features
- Levels: Two
- Stories: 2
- Patio & porch: Deck
- Exterior features: Sprinkler System
- Has private pool: Yes
- Pool features: Heated, In Ground, Salt Water
- Body of water: None
Lot
- Size: 1.24 Acres
- Features: Cul-De-Sac
Details
- Parcel number: 11 010400650806
- Other equipment: Electric Air Filter
Construction
Type & style
- Home type: SingleFamily
- Architectural style: Traditional
- Property subtype: Single Family Residence
Materials
- Stucco
- Roof: Composition
Condition
- Resale
- New construction: No
- Year built: 2020
Utilities & green energy
- Electric: 220 Volts
- Sewer: Public Sewer
- Water: Public
- Utilities for property: Cable Available, Electricity Available, High Speed Internet, Natural Gas Available, Phone Available, Sewer Available, Underground Utilities, Water Available
Green energy
- Energy efficient items: Insulation, Water Heater, Windows
- Energy generation: Solar
Community & HOA
Community
- Features: Clubhouse, Gated, Golf, Playground, Pool, Street Lights, Swim Team, Tennis Court(s)
- Security: Carbon Monoxide Detector(s)
- Subdivision: Country Club of the South
HOA
- Has HOA: Yes
- Services included: Reserve Fund, Security, Swimming, Tennis
- HOA fee: $3,800 annually
Location
- Region: Johns Creek
Financial & listing details
- Price per square foot: $505/sqft
- Tax assessed value: $1,100,000
- Annual tax amount: $15,154
- Date on market: 5/9/2025
- Cumulative days on market: 262 days
- Listing agreement: Exclusive Right To Sell
- Electric utility on property: Yes
Estimated market value
Not available
Estimated sales range
Not available
$7,736/mo
Price history
Price history
| Date | Event | Price |
|---|---|---|
| 5/9/2025 | Listed for sale | $3,500,000+16.9%$505/sqft |
Source: | ||
| 2/6/2017 | Listing removed | $2,995,000$432/sqft |
Source: Atlanta Fine Homes Sotheby's International Realty #5643189 Report a problem | ||
| 5/21/2016 | Price change | $2,995,000+449.5%$432/sqft |
Source: Atlanta Fine Homes Sotheby's International Realty #5643189 Report a problem | ||
| 5/21/2016 | Pending sale | $545,000+12.4%$79/sqft |
Source: Atlanta Fine Homes Sotheby's International Realty #5643189 Report a problem | ||
| 5/19/2016 | Sold | $485,000-11%$70/sqft |
Source: | ||
Public tax history
Public tax history
| Year | Property taxes | Tax assessment |
|---|---|---|
| 2024 | $9,374 -25.7% | $440,000 -18% |
| 2023 | $12,609 -14.5% | $536,880 +11.7% |
| 2022 | $14,746 +3.8% | $480,560 +6.6% |
Find assessor info on the county website
BuyAbility℠ payment
Est. payment
$21,473/mo
Principal & interest
$17423
Property taxes
$2508
Other costs
$1542
Climate risks
Neighborhood: 30022
Nearby schools
GreatSchools rating
- 8/10Barnwell Elementary SchoolGrades: PK-5Distance: 0.4 mi
- 8/10Autrey Mill Middle SchoolGrades: 6-8Distance: 1 mi
- 10/10Johns Creek High SchoolGrades: 9-12Distance: 3.2 mi
Schools provided by the listing agent
- Elementary: Barnwell
- Middle: Autrey Milll
- High: Johns Creek
Source: GAMLS. This data may not be complete. We recommend contacting the local school district to confirm school assignments for this home.
