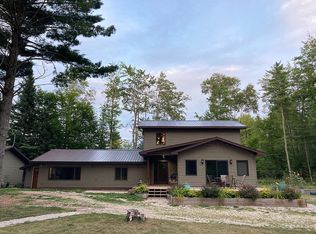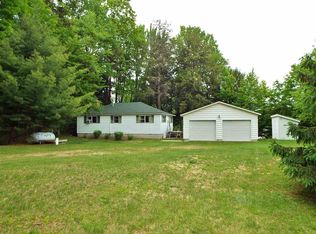Closed
$295,000
12851 Kk Rd #L-3, Wetmore, MI 49895
4beds
2,754sqft
Multi Family
Built in 1999
3.16 Acres Lot
$298,000 Zestimate®
$107/sqft
$2,871 Estimated rent
Home value
$298,000
Estimated sales range
Not available
$2,871/mo
Zestimate® history
Loading...
Owner options
Explore your selling options
What's special
Your dream home awaits you. 4 bedroom, 2 3/4 bath, rural home on 3.16 acres with detached 2 car garage. Located in the heart of the west unit of the Hiawatha National Forest, directly adjacent to thousands of acres of National Forest Lands. The home is 2,754 total sq. ft., with full master bedroom suites on both the main and upper floors. Huge kitchen and dining area. Massive rear deck overlooking a private back yard area leading to full woods. Has its' own rear fire pit and there is an established fenced in chicken coop with 5 laying hens. This property is the last permanent residence on the county road for miles. In the winter you have direct snowmobile access to the south, eventually connecting to the state groomed snowmobile trails. With hundreds of lakes and rivers to fish, the recreational opportunities are endless. Even Pictured Rocks National Lakeshore is a short drive to the north. Immediate possession.
Zillow last checked: 8 hours ago
Listing updated: October 27, 2025 at 09:13am
Listed by:
JIM WETHY 906-450-2780,
GROVER REAL ESTATE 906-341-2131
Bought with:
WENDY HOLZENKAMP, 6501296852
COLDWELL BANKER SCHMIDT ESCANABA
Source: Upper Peninsula AOR,MLS#: 50176982 Originating MLS: Upper Peninsula Assoc of Realtors
Originating MLS: Upper Peninsula Assoc of Realtors
Facts & features
Interior
Bedrooms & bathrooms
- Bedrooms: 4
- Bathrooms: 3
- Full bathrooms: 2
- 1/2 bathrooms: 1
- Main level bathrooms: 1
- Main level bedrooms: 2
Primary bedroom
- Level: First
Bedroom 1
- Level: Main
- Area: 240
- Dimensions: 15 x 16
Bedroom 2
- Level: Upper
- Area: 240
- Dimensions: 15 x 16
Bedroom 3
- Level: Main
- Area: 150
- Dimensions: 10 x 15
Bedroom 4
- Level: Lower
- Area: 198
- Dimensions: 11 x 18
Bathroom 1
- Level: Main
- Area: 224
- Dimensions: 14 x 16
Bathroom 2
- Level: Upper
- Area: 126
- Dimensions: 9 x 14
Dining room
- Level: Main
- Area: 207
- Dimensions: 9 x 23
Kitchen
- Level: Main
- Area: 276
- Dimensions: 12 x 23
Living room
- Level: Main
- Area: 209
- Dimensions: 11 x 19
Heating
- Forced Air, Propane, Other
Cooling
- Central Air
Appliances
- Included: Dryer, Microwave, Range/Oven, Refrigerator, Washer, Water Heater
- Laundry: First Floor Laundry, Laundry Room, Main Level
Features
- Walk-In Closet(s)
- Flooring: Hardwood, Wood, Concrete, Other
- Windows: Storms/Screens
- Basement: Block,Daylight,Partially Finished,Sump Pump,Partial
- Number of fireplaces: 1
- Fireplace features: Gas, Free Standing
Interior area
- Total structure area: 3,276
- Total interior livable area: 2,754 sqft
- Finished area above ground: 2,556
- Finished area below ground: 198
Property
Parking
- Total spaces: 3
- Parking features: 3 or More Spaces, Garage, Detached, Electric in Garage, Garage Door Opener
- Garage spaces: 2
Features
- Levels: Two
- Stories: 2
- Patio & porch: Deck
- Has view: Yes
- View description: Rural View
- Waterfront features: None
- Body of water: None
- Frontage type: Road
- Frontage length: 1000
Lot
- Size: 3.16 Acres
- Dimensions: 137 ft x 1000*1
- Features: Large Lot - 65+ Ft., Wooded, Unpaved, Rural, Adjoins State/Fed Land
Details
- Additional structures: Shed(s), Garage(s), Other
- Zoning: Residential
- Zoning description: Residential
- Special conditions: Standard
Construction
Type & style
- Home type: SingleFamily
- Architectural style: Conventional Frame
- Property subtype: Multi Family
Materials
- Vinyl Siding
- Foundation: Slab
Condition
- New construction: No
- Year built: 1999
Utilities & green energy
- Electric: 100 Amp Service
- Sewer: None
- Water: Well
- Utilities for property: DSL Available, Electricity Available, Electricity Connected, Phone Available, Phone Connected, Propane, Underground Utilities, Propane Tank Leased, Internet DSL Available, Internet Fiber Available
Green energy
- Energy efficient items: HVAC, Insulation, Thermostat, Water Heater
Community & neighborhood
Location
- Region: Wetmore
- Subdivision: N/A
Other
Other facts
- Listing terms: Cash,Conventional
- Ownership: Private
- Road surface type: Gravel
Price history
| Date | Event | Price |
|---|---|---|
| 10/23/2025 | Sold | $295,000$107/sqft |
Source: | ||
| 9/4/2025 | Price change | $295,000-9.1%$107/sqft |
Source: | ||
| 6/3/2025 | Listed for sale | $324,500$118/sqft |
Source: | ||
Public tax history
Tax history is unavailable.
Neighborhood: 49895
Nearby schools
GreatSchools rating
- 5/10Big Bay De Noc SchoolGrades: PK-12Distance: 10.6 mi
Schools provided by the listing agent
- Elementary: Big Bay De Noc
- Middle: Big Bay De Noc
- High: Big Bay De Noc
- District: Big Bay De Noc School District
Source: Upper Peninsula AOR. This data may not be complete. We recommend contacting the local school district to confirm school assignments for this home.
Get pre-qualified for a loan
At Zillow Home Loans, we can pre-qualify you in as little as 5 minutes with no impact to your credit score.An equal housing lender. NMLS #10287.

