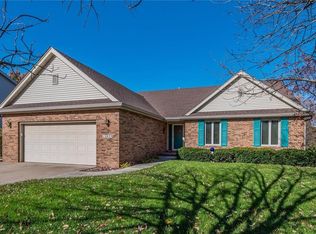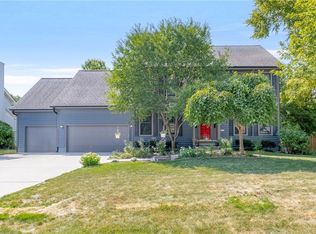A great, updated 2 story walkout located in the heart of Clive! You're greeted by a spacious main level highlighted by an updated kitchen & living room. Plenty of space for everyone w/ a formal living & dining room. 2nd living area open to kitchen & eat in dining offers huge windows w/ backyard views, FP & built-ins. The eat in dining features sliders to the newly rebuilt oversized deck. The kitchen offers SS appliances, granite, island, gas range, pantry & built-in desk. A 1/2 bath finishes main level. Upstairs enjoy a new, stunning master suite w/ sitting area, FP, walk-in closet & spa-like master bath w/ double vanity, soaker tub & walk-in tile shower! 3 addtl over-sized bdrms & full bath upstairs. The lower level walk-out boasts more living/rec space, FP, bar area, 5th bedroom & 3rd full bath. The backyard is a summer oasis w/ fenced yard, patio, pergola, fire pit & large deck! 3 car garage, landscaping, irrigation & new AC/Furnace 2015, flooring refinish & roof replaced in 2018.
This property is off market, which means it's not currently listed for sale or rent on Zillow. This may be different from what's available on other websites or public sources.


