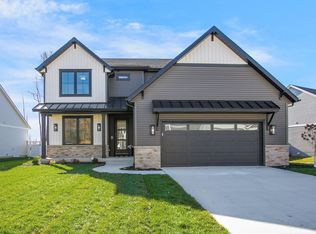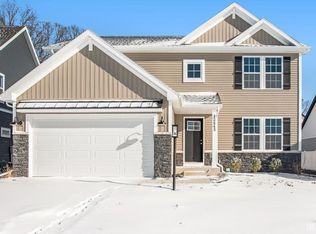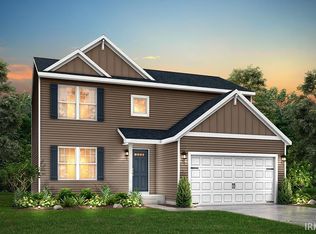Closed
$465,000
12854 Brick Rd, Granger, IN 46530
3beds
1,643sqft
Single Family Residence
Built in 2022
10,454.4 Square Feet Lot
$477,300 Zestimate®
$--/sqft
$2,554 Estimated rent
Home value
$477,300
$425,000 - $539,000
$2,554/mo
Zestimate® history
Loading...
Owner options
Explore your selling options
What's special
*Multiple offers received. Highest and best offers due Tuesday, May 27, at 5pm.* Skip the wait for new construction and step into this exquisite retreat in Granger’s prestigious Hills at St. Joe Farms. Thoughtfully designed with high-end upgrades throughout, this home exudes sophistication and style. From brushed gold fixtures and soaring 9-foot ceilings to custom carpet and designer wallpaper in the mudroom, every detail has been meticulously curated. The master suite is a true sanctuary, boasting an oversized walk-in shower and elegant finishes. Entertain effortlessly in the fully fenced backyard, featuring a spacious poured patio and a natural gas hookup for seamless outdoor grilling. The lower level is primed for expansion, offering an egress window, framing for a family room and bedroom, plus rough-in plumbing for a bath. Situated in the highly sought-after Penn–Harris–Madison school district, with easy access to the toll road, shopping, and dining—this is a home you don’t want to miss. Schedule your private tour today!
Zillow last checked: 8 hours ago
Listing updated: July 07, 2025 at 06:46am
Listed by:
Tim Burkey Cell:574-339-3045,
eXp Realty, LLC
Bought with:
Kim J Kim, RB14042804
Cressy & Everett - South Bend
Source: IRMLS,MLS#: 202510083
Facts & features
Interior
Bedrooms & bathrooms
- Bedrooms: 3
- Bathrooms: 2
- Full bathrooms: 2
- Main level bedrooms: 3
Bedroom 1
- Level: Main
Bedroom 2
- Level: Main
Heating
- Natural Gas, Forced Air
Cooling
- Central Air
Appliances
- Included: Disposal, Dishwasher, Microwave, Refrigerator, Washer, Dryer-Gas, Gas Range, Water Softener Owned
- Laundry: Gas Dryer Hookup, Main Level
Features
- 1st Bdrm En Suite, Ceiling-9+, Ceiling Fan(s), Walk-In Closet(s), Stone Counters, Eat-in Kitchen, Entrance Foyer, Kitchen Island, Open Floorplan, Double Vanity, Stand Up Shower, Tub/Shower Combination, Main Level Bedroom Suite
- Flooring: Carpet, Tile, Vinyl
- Basement: Full,Unfinished,Concrete
- Number of fireplaces: 1
- Fireplace features: Family Room, Gas Log
Interior area
- Total structure area: 3,170
- Total interior livable area: 1,643 sqft
- Finished area above ground: 1,643
- Finished area below ground: 0
Property
Parking
- Total spaces: 2
- Parking features: Attached, Garage Door Opener, Concrete
- Attached garage spaces: 2
- Has uncovered spaces: Yes
Features
- Levels: One
- Stories: 1
- Patio & porch: Patio
- Fencing: Full,Vinyl
Lot
- Size: 10,454 sqft
- Dimensions: 60x170
- Features: 0-2.9999, City/Town/Suburb
Details
- Parcel number: 710519300032.000011
Construction
Type & style
- Home type: SingleFamily
- Architectural style: Ranch
- Property subtype: Single Family Residence
Materials
- Vinyl Siding
- Roof: Asphalt
Condition
- New construction: No
- Year built: 2022
Utilities & green energy
- Gas: NIPSCO
- Sewer: City
- Water: City
Community & neighborhood
Community
- Community features: Sidewalks
Location
- Region: Granger
- Subdivision: The Hills at St. Joe Farm
HOA & financial
HOA
- Has HOA: Yes
- HOA fee: $400 annually
Other
Other facts
- Listing terms: Cash,Conventional,FHA,VA Loan
Price history
| Date | Event | Price |
|---|---|---|
| 6/30/2025 | Sold | $465,000-2.1% |
Source: | ||
| 5/28/2025 | Pending sale | $474,900 |
Source: | ||
| 5/22/2025 | Price change | $474,900-3.1% |
Source: | ||
| 5/7/2025 | Price change | $489,900-1% |
Source: | ||
| 4/11/2025 | Price change | $494,900-1% |
Source: | ||
Public tax history
Tax history is unavailable.
Neighborhood: 46530
Nearby schools
GreatSchools rating
- 7/10Mary Frank Harris Elementary SchoolGrades: PK-5Distance: 1.1 mi
- 9/10Discovery Middle SchoolGrades: 6-8Distance: 2.8 mi
- 10/10Penn High SchoolGrades: 9-12Distance: 4.1 mi
Schools provided by the listing agent
- Elementary: Mary Frank
- Middle: Discovery
- High: Penn
- District: Penn-Harris-Madison School Corp.
Source: IRMLS. This data may not be complete. We recommend contacting the local school district to confirm school assignments for this home.

Get pre-qualified for a loan
At Zillow Home Loans, we can pre-qualify you in as little as 5 minutes with no impact to your credit score.An equal housing lender. NMLS #10287.


