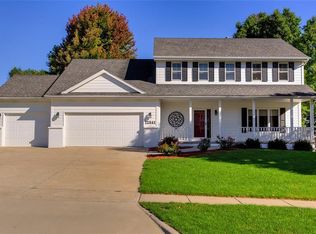Location, Location, Location ... Located on a 1 block cul-de-sac This is Nice one owner home w/5 bedrooms 3.5 bath home with a beautiful private park like back yard with many trees that give you a natural privacy fence plus the yard is mostly shaded during the day. The home has about 4,200 square feet of finished living area when you include the approximate 1,372 sq ft of LL finish including the 5th bedroom and extra area with awesome new carpet. Great family home includes 4 bedrooms upstairs on the 2nd level with a spacious master suite w/a nook & master bath. Main level has a nice family room w/gas log fireplace & a formal living room & nice office that sometimes you do not get with a 5 bedroom home. You get a formal dining room along as well as your eat in/dining area or eat outside & enjoy a BBQ in the private backyard that is such a wonderful feature that you must see. Really a awesome site & feature that is priceless. See Attached Information Supplement for other features.
This property is off market, which means it's not currently listed for sale or rent on Zillow. This may be different from what's available on other websites or public sources.
