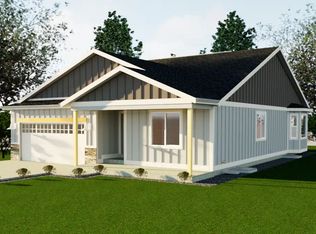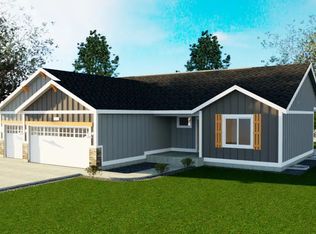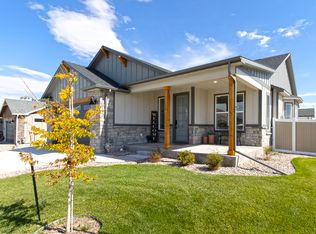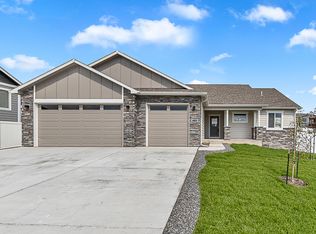Sold
Price Unknown
1286 Carribean Rd, Cheyenne, WY 82009
5beds
3,008sqft
Rural Residential, Residential
Built in 2025
8.77 Acres Lot
$684,700 Zestimate®
$--/sqft
$3,385 Estimated rent
Home value
$684,700
$650,000 - $726,000
$3,385/mo
Zestimate® history
Loading...
Owner options
Explore your selling options
What's special
This charming Fairview modern farmhouse by Gateway offers elevated design and upscale finishes, including a gourmet kitchen with beautiful quartz countertops, energy-efficient appliances and convenient counter seating for your busy family. Take in the rolling prairie views from the large dining room bay window. The primary suite boasts a spacious, walk-in tile shower with rainfall showerhead, and a large closet space. Dine al fresco on the large, covered composite deck, and create your own retreat in the basement with nine-foot ceilings. The basement is beautifully finished with a huge family room, two bedrooms and a full bathroom. A dual-zone HVAC system allows for independent temperature control between levels. The three-car garage is oversized and fully insulated. All of this within a 15-minute drive to downtown Cheyenne! Make this darling home your oasis at Whispering Hills, featuring expansive views and close access to the mountains. Note: gas fireplace and deck are currently under construction.
Zillow last checked: 8 hours ago
Listing updated: July 14, 2025 at 03:31pm
Listed by:
Jason Lewis 307-258-5000,
LPT Realty
Bought with:
Kim R Gerig
#1 Properties
Source: Cheyenne BOR,MLS#: 96480
Facts & features
Interior
Bedrooms & bathrooms
- Bedrooms: 5
- Bathrooms: 3
- Full bathrooms: 3
- Main level bathrooms: 2
Primary bedroom
- Level: Main
- Area: 168
- Dimensions: 12 x 14
Bedroom 2
- Level: Main
- Area: 110
- Dimensions: 11 x 10
Bedroom 3
- Level: Main
- Area: 110
- Dimensions: 11 x 10
Bedroom 4
- Level: Basement
- Area: 90
- Dimensions: 10 x 9
Bedroom 5
- Level: Basement
- Area: 90
- Dimensions: 10 x 9
Bathroom 1
- Features: Full
- Level: Main
Bathroom 2
- Features: Full
- Level: Main
Bathroom 3
- Features: Full
- Level: Basement
Dining room
- Level: Main
- Area: 182
- Dimensions: 13 x 14
Family room
- Level: Basement
- Area: 510
- Dimensions: 30 x 17
Kitchen
- Level: Main
- Area: 121
- Dimensions: 11 x 11
Basement
- Area: 1492
Heating
- Forced Air, Propane
Cooling
- Central Air
Appliances
- Included: Dishwasher, Disposal, Microwave, Range, Refrigerator, Tankless Water Heater
- Laundry: Main Level
Features
- Eat-in Kitchen, Great Room, Pantry, Separate Dining, Walk-In Closet(s), Main Floor Primary, Solid Surface Countertops, Smart Thermostat
- Flooring: Luxury Vinyl
- Windows: Low Emissivity Windows, Bay Window(s)
- Basement: Sump Pump,Partially Finished
- Number of fireplaces: 1
- Fireplace features: One, Gas
Interior area
- Total structure area: 3,008
- Total interior livable area: 3,008 sqft
- Finished area above ground: 1,516
Property
Parking
- Total spaces: 3
- Parking features: 3 Car Attached, Garage Door Opener
- Attached garage spaces: 3
Accessibility
- Accessibility features: None
Features
- Patio & porch: Patio, Covered Deck, Covered Porch
Lot
- Size: 8.77 Acres
- Features: No Landscaping
Details
- Special conditions: None of the Above
- Horses can be raised: Yes
Construction
Type & style
- Home type: SingleFamily
- Architectural style: Ranch
- Property subtype: Rural Residential, Residential
Materials
- Wood/Hardboard, Stone
- Roof: Composition/Asphalt
Condition
- New Construction
- New construction: Yes
- Year built: 2025
Details
- Builder name: Gateway Homes of Wyoming
Utilities & green energy
- Electric: Black Hills Energy
- Gas: Propane
- Sewer: Septic Tank
- Water: Well
Green energy
- Energy efficient items: Thermostat, High Effic. HVAC 95% +, Ceiling Fan
Community & neighborhood
Security
- Security features: Radon Mitigation System
Location
- Region: Cheyenne
- Subdivision: Whispering Hills
HOA & financial
HOA
- Has HOA: Yes
- HOA fee: $810 annually
- Services included: Common Area Maintenance
Other
Other facts
- Listing agreement: N
- Listing terms: Cash,Conventional,FHA,VA Loan
Price history
| Date | Event | Price |
|---|---|---|
| 7/14/2025 | Sold | -- |
Source: | ||
| 6/17/2025 | Pending sale | $675,900$225/sqft |
Source: | ||
| 5/19/2025 | Listed for sale | $675,900$225/sqft |
Source: | ||
| 5/19/2025 | Pending sale | $675,900$225/sqft |
Source: | ||
| 3/21/2025 | Listed for sale | $675,900$225/sqft |
Source: | ||
Public tax history
Tax history is unavailable.
Neighborhood: 82009
Nearby schools
GreatSchools rating
- 7/10Gilchrist Elementary SchoolGrades: K-6Distance: 2.7 mi
- 6/10McCormick Junior High SchoolGrades: 7-8Distance: 11.1 mi
- 7/10Central High SchoolGrades: 9-12Distance: 11.1 mi



