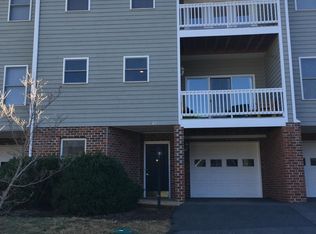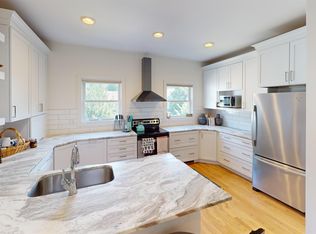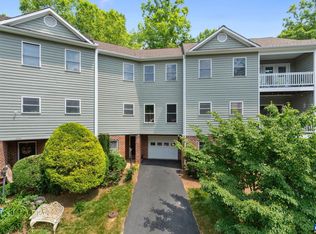Closed
$417,000
1286 Chatham Rdg, Charlottesville, VA 22901
4beds
2,496sqft
Townhouse
Built in 2002
-- sqft lot
$443,800 Zestimate®
$167/sqft
$2,751 Estimated rent
Home value
$443,800
$413,000 - $475,000
$2,751/mo
Zestimate® history
Loading...
Owner options
Explore your selling options
What's special
Public open house 1/4/25 from 11 to 1 --- So much to love in this home - layout, location, updates! Just off of Rio Road and close to Pen Park - playgrounds, walking trails, tennis and more - and the Rivanna Trail, and minutes to downtown Charlottesville or the 29 Corridor, this 4 bedroom, 3.5 bath home is truly turn-key! The first level has a bedroom suite and the oversized one car garage (so much storage here!), and the main level offers an open floorplan, living room with new gas fireplace, half bath, and a kitchen that opens to all. Upstairs we have three bedrooms - one huge primary suite with large walk-in closet, two bedrooms, another full bath, and the laundry. Both HVAC units were replaced in 2023 and have 10 year warranties, new dishwasher in 2023, rebuilt deck in 2020, new roof in 2021, water heater in 2021, exterior recently painted by HOA, and so much more. New paint in 2021 that was refreshed in 2024 means all you need to do is move in! HOA includes exterior painting, pool, area maintenance!
Zillow last checked: 8 hours ago
Listing updated: July 24, 2025 at 09:22pm
Listed by:
JIM DUNCAN 434-242-7140,
NEST REALTY GROUP
Bought with:
MARY ANNA WU, 0225268998
STORY HOUSE REAL ESTATE
Source: CAAR,MLS#: 659700 Originating MLS: Charlottesville Area Association of Realtors
Originating MLS: Charlottesville Area Association of Realtors
Facts & features
Interior
Bedrooms & bathrooms
- Bedrooms: 4
- Bathrooms: 4
- Full bathrooms: 3
- 1/2 bathrooms: 1
- Main level bathrooms: 1
Primary bedroom
- Level: Second
Bedroom
- Level: Second
Bedroom
- Level: Basement
Primary bathroom
- Level: Second
Bathroom
- Level: Second
Bathroom
- Level: Basement
Other
- Level: First
Dining room
- Level: First
Foyer
- Level: Basement
Half bath
- Level: First
Kitchen
- Level: First
Laundry
- Level: Second
Living room
- Level: First
Utility room
- Level: Basement
Heating
- Central, Heat Pump
Cooling
- Central Air, Heat Pump
Appliances
- Included: Dishwasher, ENERGY STAR Qualified Appliances, Electric Range, Disposal, Refrigerator
- Laundry: Washer Hookup, Dryer Hookup
Features
- Central Vacuum, Double Vanity, Breakfast Bar, Entrance Foyer, Home Office, Utility Room
- Flooring: Carpet, Ceramic Tile, Hardwood
- Windows: Insulated Windows, Low-Emissivity Windows
- Basement: Exterior Entry,Finished,Heated,Interior Entry,Partially Finished,Walk-Out Access
- Number of fireplaces: 1
- Fireplace features: One, Gas, Gas Log
- Common walls with other units/homes: 2+ Common Walls
Interior area
- Total structure area: 3,373
- Total interior livable area: 2,496 sqft
- Finished area above ground: 2,116
- Finished area below ground: 380
Property
Parking
- Total spaces: 1
- Parking features: Attached, Electricity, Garage Faces Front, Garage
- Attached garage spaces: 1
Features
- Levels: Two
- Stories: 2
- Patio & porch: Deck
- Pool features: None, Association
Lot
- Features: Cul-De-Sac, Dead End
Details
- Parcel number: 062D0060D00400
- Zoning description: R-6 Residential
Construction
Type & style
- Home type: Townhouse
- Architectural style: Colonial
- Property subtype: Townhouse
- Attached to another structure: Yes
Materials
- Cedar, Stick Built
- Foundation: Block, Slab
- Roof: Composition,Shingle
Condition
- New construction: No
- Year built: 2002
Utilities & green energy
- Sewer: Public Sewer
- Water: Public
- Utilities for property: Cable Available
Community & neighborhood
Security
- Security features: Smoke Detector(s), Surveillance System
Location
- Region: Charlottesville
- Subdivision: CHATHAM RIDGE
HOA & financial
HOA
- Has HOA: Yes
- HOA fee: $157 monthly
- Amenities included: Pool
- Services included: Common Area Maintenance, Maintenance Structure, Pool(s), Trash
Price history
| Date | Event | Price |
|---|---|---|
| 4/1/2025 | Sold | $417,000-2.8%$167/sqft |
Source: | ||
| 1/24/2025 | Pending sale | $429,000$172/sqft |
Source: | ||
| 1/2/2025 | Listed for sale | $429,000+51.6%$172/sqft |
Source: | ||
| 10/8/2014 | Sold | $283,000-8.7%$113/sqft |
Source: Public Record Report a problem | ||
| 4/1/2014 | Listed for sale | $309,900+5.1%$124/sqft |
Source: HOMESELL REALTY #69423 Report a problem | ||
Public tax history
| Year | Property taxes | Tax assessment |
|---|---|---|
| 2025 | $3,888 +27.3% | $434,900 +21.6% |
| 2024 | $3,055 +1.1% | $357,700 +1.1% |
| 2023 | $3,021 +5.3% | $353,700 +5.3% |
Find assessor info on the county website
Neighborhood: 22901
Nearby schools
GreatSchools rating
- 5/10Agnor-Hurt Elementary SchoolGrades: PK-5Distance: 2.5 mi
- 3/10Jackson P Burley Middle SchoolGrades: 6-8Distance: 2.1 mi
- 4/10Albemarle High SchoolGrades: 9-12Distance: 2.8 mi
Schools provided by the listing agent
- Elementary: Agnor
- Middle: Burley
- High: Albemarle
Source: CAAR. This data may not be complete. We recommend contacting the local school district to confirm school assignments for this home.
Get pre-qualified for a loan
At Zillow Home Loans, we can pre-qualify you in as little as 5 minutes with no impact to your credit score.An equal housing lender. NMLS #10287.
Sell for more on Zillow
Get a Zillow Showcase℠ listing at no additional cost and you could sell for .
$443,800
2% more+$8,876
With Zillow Showcase(estimated)$452,676


