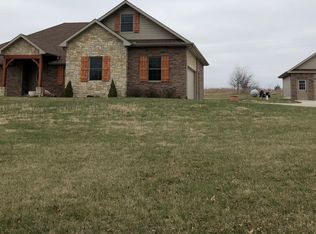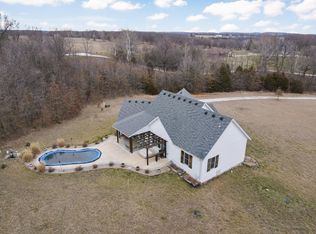Closed
Price Unknown
1286 E 415th Road, Bolivar, MO 65613
4beds
3,149sqft
Single Family Residence
Built in 2021
6 Acres Lot
$531,300 Zestimate®
$--/sqft
$2,584 Estimated rent
Home value
$531,300
$505,000 - $558,000
$2,584/mo
Zestimate® history
Loading...
Owner options
Explore your selling options
What's special
Modern farmhouse on 6 private acres overlooking Piney Creek. This split floor plan home features vaulted ceilings, large windows, and a kitchen with shaker cabinets, gas range, and pot filler. The primary suite includes an electric fireplace, walk-in closet, and direct access to the laundry.The finished walkout basement offers two bedrooms, a full bathroom with a 4 ft shower, a bonus space ideal for a home gym or playroom, a small wet bar, and a 618 concrete storm shelter.Enjoy outdoor living with a covered deck off the main level and an 845 sq ft concrete patio below. A private artesian well produces 30 GPM and is paired with a whole-home carbon filter and softener. A dual-fuel HVAC system provides year-round efficiency. Located just outside Bolivar, with private road access and Piney Creek running along the back of the property.
Zillow last checked: 8 hours ago
Listing updated: December 31, 2025 at 10:56am
Listed by:
417realestate.com 417-860-4670,
Real Broker, LLC
Bought with:
Crystal Blair, 2019034391
J-S Realty
Source: SOMOMLS,MLS#: 60299842
Facts & features
Interior
Bedrooms & bathrooms
- Bedrooms: 4
- Bathrooms: 3
- Full bathrooms: 3
Heating
- Forced Air, Central, Propane
Cooling
- Central Air, Ceiling Fan(s)
Appliances
- Included: Dishwasher, Free-Standing Propane Oven, Instant Hot Water
- Laundry: Main Level, W/D Hookup
Features
- High Speed Internet, Concrete Counters, Vaulted Ceiling(s), High Ceilings, Walk-In Closet(s), Walk-in Shower, Other
- Flooring: Carpet, Vinyl, Laminate
- Windows: Double Pane Windows
- Basement: Concrete,Finished,Storage Space,Walk-Out Access,Full
- Has fireplace: No
Interior area
- Total structure area: 3,386
- Total interior livable area: 3,149 sqft
- Finished area above ground: 1,630
- Finished area below ground: 1,519
Property
Parking
- Total spaces: 2
- Parking features: Driveway, Private, Garage Faces Side
- Attached garage spaces: 2
- Has uncovered spaces: Yes
Features
- Levels: Two
- Stories: 2
- Patio & porch: Patio, Deck, Front Porch, Covered
- Exterior features: Rain Gutters
- Has view: Yes
- View description: Panoramic, Creek/Stream, Water
- Has water view: Yes
- Water view: Water,Creek/Stream
- Waterfront features: Waterfront
Lot
- Size: 6 Acres
- Features: Acreage, Waterfront
Details
- Parcel number: 89060.725000000008.005
Construction
Type & style
- Home type: SingleFamily
- Architectural style: Traditional,Craftsman,Farmhouse
- Property subtype: Single Family Residence
Materials
- Frame, Vinyl Siding
- Foundation: Permanent, Poured Concrete
- Roof: Composition,Shingle
Condition
- Year built: 2021
Utilities & green energy
- Sewer: Septic Tank
- Water: Private
Community & neighborhood
Location
- Region: Bolivar
- Subdivision: River Ridge
HOA & financial
HOA
- HOA fee: $1,000 annually
- Services included: Other
Other
Other facts
- Listing terms: Cash,VA Loan,FHA,Conventional
- Road surface type: Asphalt, Gravel
Price history
| Date | Event | Price |
|---|---|---|
| 12/31/2025 | Sold | -- |
Source: | ||
| 12/4/2025 | Pending sale | $549,067$174/sqft |
Source: | ||
| 11/20/2025 | Price change | $549,067-0.2%$174/sqft |
Source: | ||
| 7/17/2025 | Price change | $549,999+25.3%$175/sqft |
Source: | ||
| 2/11/2022 | Pending sale | $439,000$139/sqft |
Source: | ||
Public tax history
| Year | Property taxes | Tax assessment |
|---|---|---|
| 2024 | $2,594 +0.5% | $47,730 |
| 2023 | $2,581 +8% | $47,730 +3% |
| 2022 | $2,390 +1598.7% | $46,350 +1591.6% |
Find assessor info on the county website
Neighborhood: 65613
Nearby schools
GreatSchools rating
- 9/10Bolivar Intermediate SchoolGrades: 3-5Distance: 1.6 mi
- 4/10Bolivar Middle SchoolGrades: 6-8Distance: 2.9 mi
- 8/10Bolivar High SchoolGrades: 9-12Distance: 1.5 mi
Schools provided by the listing agent
- Elementary: Bolivar
- Middle: Bolivar
- High: Bolivar
Source: SOMOMLS. This data may not be complete. We recommend contacting the local school district to confirm school assignments for this home.
Sell for more on Zillow
Get a free Zillow Showcase℠ listing and you could sell for .
$531,300
2% more+ $10,626
With Zillow Showcase(estimated)
$541,926
