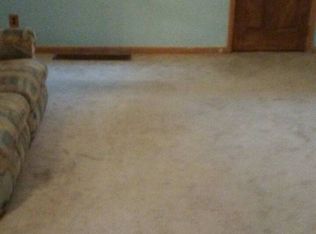Sold for $107,000 on 08/22/25
$107,000
1286 Elmer Rd, Sandusky, MI 48471
3beds
2,000sqft
Single Family Residence
Built in 1920
3 Acres Lot
$107,400 Zestimate®
$54/sqft
$1,845 Estimated rent
Home value
$107,400
Estimated sales range
Not available
$1,845/mo
Zestimate® history
Loading...
Owner options
Explore your selling options
What's special
Explore country living! If you're considering a move to a rural area at an affordable price, this home might be the perfect option for you. This 3-bedroom, 2 full bath house is situated on 3 acres, offering plenty of space for you to roam or even build that pole barn you've always wanted. The home originally had an attached garage, but it has since been converted into additional living space. The current homeowner has made several upgrades, including electrical work on the main level, a new water heater, and a brand new pressure tank. While the home does require some renovations, it is priced to reflect that. Come and check it out for yourself today!
Zillow last checked: 8 hours ago
Listing updated: August 22, 2025 at 09:57am
Listed by:
Amy Donley 989-213-7309,
Donley Realty,
Andrea Donley 989-635-5586,
Donley Realty
Bought with:
Andrea Donley, 6501393683
Donley Realty
Source: Realcomp II,MLS#: 20251005295
Facts & features
Interior
Bedrooms & bathrooms
- Bedrooms: 3
- Bathrooms: 2
- Full bathrooms: 2
Primary bedroom
- Level: Second
- Dimensions: 22 X 13
Bedroom
- Level: Entry
- Dimensions: 13 X 8
Bedroom
- Level: Second
- Dimensions: 13 X 13
Other
- Level: Entry
- Dimensions: 6 X 5
Other
- Level: Second
- Dimensions: 7 X 6
Dining room
- Level: Entry
- Dimensions: 14 X 13
Kitchen
- Level: Entry
- Dimensions: 13 X 11
Living room
- Level: Entry
- Dimensions: 13 X 13
Heating
- Forced Air, Propane
Appliances
- Included: Dishwasher, Dryer, Free Standing Electric Range, Free Standing Refrigerator, Washer
Features
- Has basement: No
- Has fireplace: No
Interior area
- Total interior livable area: 2,000 sqft
- Finished area above ground: 2,000
Property
Parking
- Parking features: No Garage
Features
- Levels: One and One Half
- Stories: 1
- Entry location: GroundLevelwSteps
- Patio & porch: Covered, Porch
- Pool features: Above Ground
Lot
- Size: 3 Acres
- Dimensions: 248 x 528
Details
- Parcel number: 08001640002000
- Special conditions: Short Sale No,Standard
Construction
Type & style
- Home type: SingleFamily
- Architectural style: Farmhouse,Traditional
- Property subtype: Single Family Residence
Materials
- Vinyl Siding
- Foundation: Crawl Space
- Roof: Asphalt
Condition
- New construction: No
- Year built: 1920
Utilities & green energy
- Sewer: Septic Tank
- Water: Well
Community & neighborhood
Location
- Region: Sandusky
Other
Other facts
- Listing agreement: Exclusive Right To Sell
- Listing terms: Cash,Conventional
Price history
| Date | Event | Price |
|---|---|---|
| 8/22/2025 | Sold | $107,000-20.7%$54/sqft |
Source: | ||
| 8/21/2025 | Pending sale | $134,900$67/sqft |
Source: | ||
| 7/3/2025 | Price change | $134,900-10%$67/sqft |
Source: | ||
| 6/17/2025 | Price change | $149,900-6.3%$75/sqft |
Source: | ||
| 6/4/2025 | Listed for sale | $159,900+539.6%$80/sqft |
Source: | ||
Public tax history
| Year | Property taxes | Tax assessment |
|---|---|---|
| 2025 | $1,111 -21.4% | $52,600 +8% |
| 2024 | $1,414 +39.7% | $48,700 +26.5% |
| 2023 | $1,012 +2.6% | $38,500 +28.8% |
Find assessor info on the county website
Neighborhood: 48471
Nearby schools
GreatSchools rating
- 4/10Sandusky Elementary SchoolGrades: PK-6Distance: 5.4 mi
- 5/10Sandusky High SchoolGrades: 7-12Distance: 5.8 mi

Get pre-qualified for a loan
At Zillow Home Loans, we can pre-qualify you in as little as 5 minutes with no impact to your credit score.An equal housing lender. NMLS #10287.
