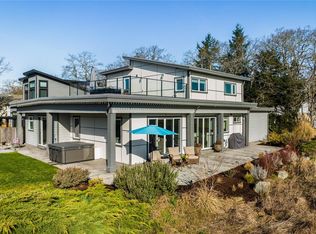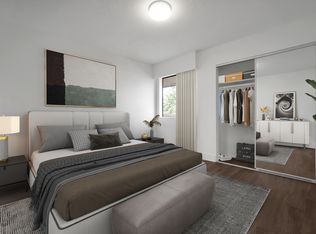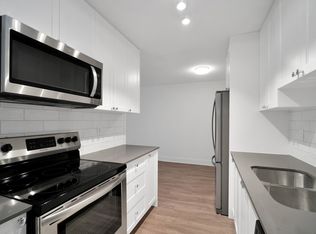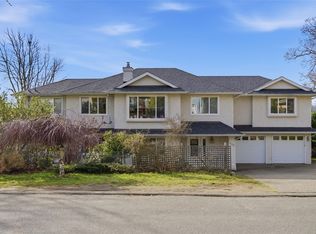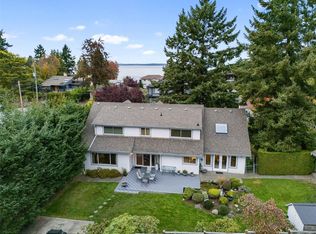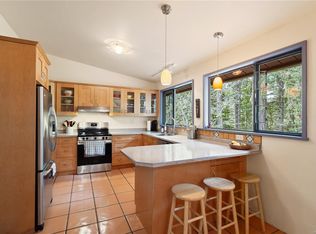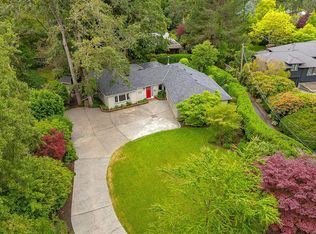1286 Ocean View Rd, Saanich, BC V8P 1J7
What's special
- 25 days |
- 131 |
- 4 |
Zillow last checked: 8 hours ago
Listing updated: February 05, 2026 at 05:22pm
Murray K. Lawson Personal Real Estate Corporation,
Royal LePage Coast Capital - Chatterton,
Deborah Piper Personal Real Estate Corporation,
Royal LePage Coast Capital - Chatterton
Facts & features
Interior
Bedrooms & bathrooms
- Bedrooms: 3
- Bathrooms: 3
- Main level bathrooms: 2
- Main level bedrooms: 1
Kitchen
- Level: Main
Heating
- Baseboard, Electric, Heat Pump, Natural Gas, Radiant Floor
Cooling
- Air Conditioning
Appliances
- Included: Built-In Range, Dishwasher, Dryer, Disposal, Oven Built-In, Oven/Range Electric, Oven/Range Gas, Range Hood, Refrigerator, Washer, Water Filters
- Laundry: Inside
Features
- Ceiling Fan(s), Dining/Living Combo, Eating Area, French Doors, Storage, Vaulted Ceiling(s), Central Vacuum
- Flooring: Carpet, Tile
- Windows: Blinds, Insulated Windows, Skylight(s), Window Coverings
- Basement: Crawl Space,Not Full Height
- Number of fireplaces: 2
- Fireplace features: Family Room, Gas, Living Room, Wood Burning Stove
Interior area
- Total structure area: 2,620
- Total interior livable area: 2,620 sqft
Property
Parking
- Total spaces: 5
- Parking features: Additional Parking, Detached, Driveway, Garage Double, Garage Door Opener
- Garage spaces: 2
- Has uncovered spaces: Yes
Accessibility
- Accessibility features: Accessible Entrance, Ground Level Main Floor, No Step Entrance, Customized Wheelchair Accessible, Exterior Wheelchair Access
Features
- Entry location: Main Level
- Exterior features: Low Maintenance Yard
- Fencing: Partial
Lot
- Size: 0.28 Acres
- Dimensions: 50X240
- Features: Central Location, Cul-De-Sac
Details
- Parcel number: 008705178
- Zoning: RS-6
- Zoning description: Residential
Construction
Type & style
- Home type: SingleFamily
- Architectural style: Contemporary
- Property subtype: Single Family Residence
Materials
- Frame Wood, Insulation All, Stucco
- Foundation: Concrete Perimeter
- Roof: Metal
Condition
- Resale
- New construction: No
- Year built: 2005
Utilities & green energy
- Water: Municipal
- Utilities for property: Cable Connected, Electricity Connected, Garbage, Natural Gas Connected, Phone Connected, Recycling
Community & HOA
Community
- Security: Security System
Location
- Region: Saanich
Financial & listing details
- Price per square foot: C$647/sqft
- Tax assessed value: C$2,000,000
- Annual tax amount: C$9,812
- Date on market: 1/30/2026
- Listing terms: Purchaser To Finance
- Ownership: Freehold
- Electric utility on property: Yes
- Road surface type: Paved
(250) 361-6133
By pressing Contact Agent, you agree that the real estate professional identified above may call/text you about your search, which may involve use of automated means and pre-recorded/artificial voices. You don't need to consent as a condition of buying any property, goods, or services. Message/data rates may apply. You also agree to our Terms of Use. Zillow does not endorse any real estate professionals. We may share information about your recent and future site activity with your agent to help them understand what you're looking for in a home.
Price history
Price history
| Date | Event | Price |
|---|---|---|
| 1/30/2026 | Listed for sale | C$1,695,000C$647/sqft |
Source: VIVA #1024331 Report a problem | ||
Public tax history
Public tax history
Tax history is unavailable.Climate risks
Neighborhood: Quadra
Nearby schools
GreatSchools rating
- NAGriffin Bay SchoolGrades: K-12Distance: 16.1 mi
- NAGriffin Bay School Open DoorsGrades: 10-12Distance: 16.1 mi
