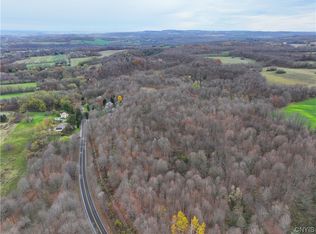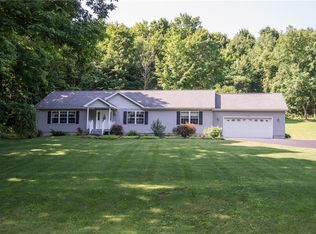Closed
$350,000
1286 Salt Springs Rd, Chittenango, NY 13037
3beds
2,283sqft
Single Family Residence
Built in 1990
0.92 Acres Lot
$415,000 Zestimate®
$153/sqft
$2,498 Estimated rent
Home value
$415,000
Estimated sales range
Not available
$2,498/mo
Zestimate® history
Loading...
Owner options
Explore your selling options
What's special
2200 sq ft ranch style home with 3 bedrooms / 2 baths located on a private lot just outside the Village. Large rooms with living room w/ fireplace and family room all on one level. Beautiful formal dining room with vaulted ceiling. Many updates including new central A/C unit, granite countertops and all new appliances and more. New Stamp Crete patio in a very private backyard. All this and a full basement and 2 car garage for all your storage needs. Playset and Gazebo on patio do not convey.
Zillow last checked: 8 hours ago
Listing updated: August 04, 2024 at 07:35am
Listed by:
Robert A. Freunscht 315-415-7286,
Hunt Real Estate ERA,
Virginia J Mann 315-430-8441,
Hunt Real Estate ERA
Bought with:
Scott Pflanz, 10401313850
Hunt Real Estate ERA
Source: NYSAMLSs,MLS#: S1524456 Originating MLS: Syracuse
Originating MLS: Syracuse
Facts & features
Interior
Bedrooms & bathrooms
- Bedrooms: 3
- Bathrooms: 2
- Full bathrooms: 2
- Main level bathrooms: 2
- Main level bedrooms: 3
Heating
- Oil, Forced Air
Cooling
- Central Air
Appliances
- Included: Dishwasher, Electric Oven, Electric Range, Electric Water Heater, Free-Standing Range, Oven, Refrigerator
- Laundry: Main Level
Features
- Ceiling Fan(s), Cathedral Ceiling(s), Separate/Formal Dining Room, Eat-in Kitchen, Separate/Formal Living Room, Granite Counters, Home Office, Other, Pantry, See Remarks, Sliding Glass Door(s), Natural Woodwork, Bedroom on Main Level, Main Level Primary, Primary Suite, Programmable Thermostat
- Flooring: Carpet, Ceramic Tile, Hardwood, Varies
- Doors: Sliding Doors
- Windows: Thermal Windows
- Basement: Full
- Number of fireplaces: 1
Interior area
- Total structure area: 2,283
- Total interior livable area: 2,283 sqft
Property
Parking
- Total spaces: 2
- Parking features: Underground, Garage Door Opener, Other
- Garage spaces: 2
Features
- Levels: One
- Stories: 1
- Patio & porch: Deck, Open, Patio, Porch
- Exterior features: Deck, Gravel Driveway, Patio, Private Yard, See Remarks
Lot
- Size: 0.92 Acres
- Dimensions: 148 x 267
- Features: Other, See Remarks
Details
- Parcel number: 25488904800000010220120000
- Special conditions: Standard
Construction
Type & style
- Home type: SingleFamily
- Architectural style: Ranch
- Property subtype: Single Family Residence
Materials
- Wood Siding, Copper Plumbing
- Foundation: Block
- Roof: Asphalt
Condition
- Resale
- Year built: 1990
Utilities & green energy
- Electric: Circuit Breakers
- Sewer: Septic Tank
- Water: Well
- Utilities for property: Cable Available
Community & neighborhood
Location
- Region: Chittenango
- Subdivision: Skyridge 4
Other
Other facts
- Listing terms: Cash,Conventional,FHA,USDA Loan,VA Loan
Price history
| Date | Event | Price |
|---|---|---|
| 7/18/2024 | Sold | $350,000-5.4%$153/sqft |
Source: | ||
| 4/12/2024 | Pending sale | $369,900$162/sqft |
Source: | ||
| 4/9/2024 | Contingent | $369,900$162/sqft |
Source: | ||
| 3/16/2024 | Price change | $369,900-5.1%$162/sqft |
Source: | ||
| 3/8/2024 | Listed for sale | $389,900+83.9%$171/sqft |
Source: | ||
Public tax history
| Year | Property taxes | Tax assessment |
|---|---|---|
| 2024 | -- | $199,200 |
| 2023 | -- | $199,200 |
| 2022 | -- | $199,200 |
Find assessor info on the county website
Neighborhood: 13037
Nearby schools
GreatSchools rating
- 7/10Bolivar Road Elementary SchoolGrades: PK-4Distance: 1.9 mi
- 5/10Chittenango Middle SchoolGrades: 5-8Distance: 3.6 mi
- 8/10Chittenango High SchoolGrades: 9-12Distance: 1.6 mi
Schools provided by the listing agent
- Elementary: Bolivar Road Elementary
- Middle: Chittenango Middle
- High: Chittenango High
- District: Chittenango
Source: NYSAMLSs. This data may not be complete. We recommend contacting the local school district to confirm school assignments for this home.

