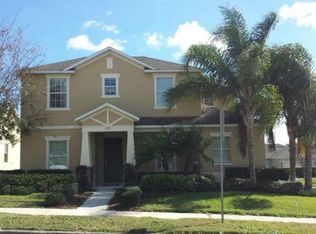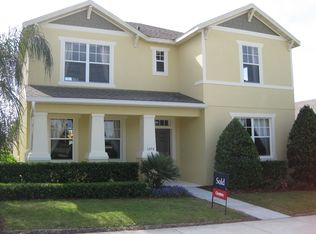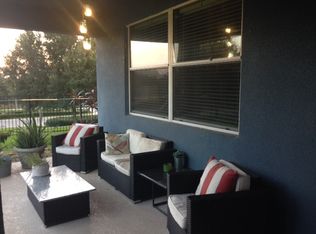Sold for $430,000
$430,000
1286 Tallow Rd, Apopka, FL 32703
3beds
1,920sqft
Single Family Residence
Built in 2014
7,150 Square Feet Lot
$419,700 Zestimate®
$224/sqft
$2,521 Estimated rent
Home value
$419,700
$382,000 - $462,000
$2,521/mo
Zestimate® history
Loading...
Owner options
Explore your selling options
What's special
COMPETITIVE PRICING ACTIVATED! Rarely do comfort, community, and convenience come together so effortlessly—but this one-story gem in Emerson Park makes it feel meant to be. This beautifully maintained home features a split floor plan with 3 bedrooms, 2 bathrooms, and a versatile bonus room or office with French doors (directly across from the primary bedroom!)—perfect for working from home, a cozy reading nook, or creative space. Enjoy wood laminate and tile flooring throughout—no carpet! The open-concept kitchen offers a center island, breakfast bar, and spacious dinette, flowing seamlessly into the family room for easy everyday living and entertaining. Step outside to your peaceful screened-in patio and fully fenced backyard, providing both privacy and a relaxing outdoor retreat—ideal for weekend BBQs, playtime, or quiet mornings with coffee. What truly sets this home apart is its prime location—one of only two one-story homes in Emerson Park that directly faces the expansive green space and the beautiful clubhouse on the hill. Tree-lined sidewalks framed by oak and magnolia trees create the perfect setting for evening strolls, dog walks, or neighborhood playdates. Emerson Park is known for its meticulously maintained grounds, including rose bushes that line the entry roads, offering a picturesque welcome home. Residents enjoy a host of resort-style amenities with a surprisingly low HOA of just $140/month, including an Olympic-size pool, modern fitness center, clubhouse with rentable event space (small fee applies), secure mail center, and a playground for all ages to enjoy. With Advent Health Apopka Hospital just outside the community, a brand-new Publix coming soon near the entrance, and quick access to the 429, this home offers the perfect blend of peace, pride, and practicality. Opportunities like this don’t come along often—come experience the charm, comfort, and lifestyle this special home and community have to offer. Schedule your private showing today!
Zillow last checked: 8 hours ago
Listing updated: July 08, 2025 at 01:03pm
Listing Provided by:
Heather Oleson 407-399-4337,
COLDWELL BANKER RESIDENTIAL RE 407-647-1211
Bought with:
Marianny Delmoral, 3522253
KELLER WILLIAMS ADVANTAGE III
Source: Stellar MLS,MLS#: O6307496 Originating MLS: Orlando Regional
Originating MLS: Orlando Regional

Facts & features
Interior
Bedrooms & bathrooms
- Bedrooms: 3
- Bathrooms: 2
- Full bathrooms: 2
Primary bedroom
- Features: Ceiling Fan(s), Walk-In Closet(s)
- Level: First
Bedroom 2
- Features: Ceiling Fan(s), Built-in Closet
- Level: First
Bedroom 3
- Features: Ceiling Fan(s), Built-in Closet
- Level: First
Dining room
- Features: No Closet
- Level: First
Kitchen
- Features: Breakfast Bar, Pantry, Granite Counters, Kitchen Island, Built-in Closet
- Level: First
Laundry
- Features: No Closet
- Level: First
Living room
- Features: Ceiling Fan(s)
- Level: First
Office
- Features: No Closet
- Level: First
Heating
- Central, Electric
Cooling
- Central Air
Appliances
- Included: Dishwasher, Disposal, Microwave, Range
- Laundry: Electric Dryer Hookup, Inside, Laundry Room, Washer Hookup
Features
- Ceiling Fan(s), Primary Bedroom Main Floor, Thermostat
- Flooring: Ceramic Tile, Laminate
- Windows: Blinds
- Has fireplace: No
Interior area
- Total structure area: 2,649
- Total interior livable area: 1,920 sqft
Property
Parking
- Total spaces: 2
- Parking features: Alley Access, Curb Parking, Driveway, Garage Door Opener, Garage Faces Rear, Off Street, On Street
- Attached garage spaces: 2
- Has uncovered spaces: Yes
Features
- Levels: One
- Stories: 1
- Patio & porch: Front Porch, Rear Porch, Screened
- Exterior features: Irrigation System, Private Mailbox, Rain Gutters, Sidewalk
- Fencing: Vinyl
- Has view: Yes
- View description: Park/Greenbelt
Lot
- Size: 7,150 sqft
- Dimensions: 55' x 130'
- Features: Cleared, Greenbelt, City Lot, Level, Sidewalk
Details
- Parcel number: 202128252201250
- Zoning: MU-ES-GT
- Special conditions: None
Construction
Type & style
- Home type: SingleFamily
- Architectural style: Traditional
- Property subtype: Single Family Residence
Materials
- Block, Stucco
- Foundation: Slab
- Roof: Shingle
Condition
- Completed
- New construction: No
- Year built: 2014
Utilities & green energy
- Sewer: Public Sewer
- Water: Public
- Utilities for property: BB/HS Internet Available, Cable Available, Electricity Connected, Fire Hydrant, Phone Available, Public, Sewer Connected, Street Lights, Water Connected
Community & neighborhood
Security
- Security features: Closed Circuit Camera(s), Security System, Security System Leased, Smoke Detector(s)
Community
- Community features: Clubhouse, Community Mailbox, Deed Restrictions, Fitness Center, Playground, Pool, Sidewalks, Special Community Restrictions
Location
- Region: Apopka
- Subdivision: EMERSON PARK A B C D E K L M N
HOA & financial
HOA
- Has HOA: Yes
- HOA fee: $140 monthly
- Amenities included: Fitness Center, Playground, Pool
- Services included: Community Pool, Pool Maintenance
- Association name: Nelly Maldonado
- Association phone: 407-464-0277
Other fees
- Pet fee: $0 monthly
Other financial information
- Total actual rent: 0
Other
Other facts
- Listing terms: Cash,Conventional,FHA,VA Loan
- Ownership: Fee Simple
- Road surface type: Paved, Asphalt
Price history
| Date | Event | Price |
|---|---|---|
| 7/8/2025 | Sold | $430,000+1.2%$224/sqft |
Source: | ||
| 6/11/2025 | Pending sale | $425,000$221/sqft |
Source: | ||
| 6/7/2025 | Price change | $425,000-4%$221/sqft |
Source: | ||
| 6/3/2025 | Price change | $442,500-0.6%$230/sqft |
Source: | ||
| 5/14/2025 | Listed for sale | $445,000+61.8%$232/sqft |
Source: | ||
Public tax history
| Year | Property taxes | Tax assessment |
|---|---|---|
| 2024 | $3,411 +7.1% | $247,297 +3% |
| 2023 | $3,186 +4.7% | $240,094 +3% |
| 2022 | $3,043 +1.6% | $233,101 +3% |
Find assessor info on the county website
Neighborhood: 32703
Nearby schools
GreatSchools rating
- 2/10Phyllis Wheatley Elementary SchoolGrades: PK-5Distance: 1.4 mi
- 6/10Wolf Lake Middle SchoolGrades: 6-8Distance: 5.7 mi
- 2/10Wekiva High SchoolGrades: 9-12Distance: 3.7 mi
Schools provided by the listing agent
- Elementary: Wheatley Elem
- Middle: Wolf Lake Middle
- High: Wekiva High
Source: Stellar MLS. This data may not be complete. We recommend contacting the local school district to confirm school assignments for this home.
Get a cash offer in 3 minutes
Find out how much your home could sell for in as little as 3 minutes with a no-obligation cash offer.
Estimated market value$419,700
Get a cash offer in 3 minutes
Find out how much your home could sell for in as little as 3 minutes with a no-obligation cash offer.
Estimated market value
$419,700


