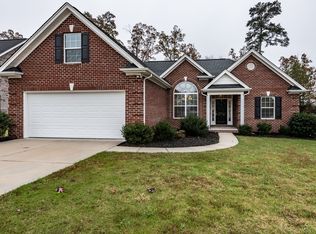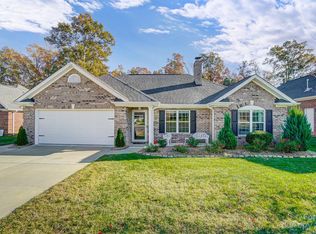Closed
$469,000
12864 Hill Pine Rd, Midland, NC 28107
3beds
2,165sqft
Single Family Residence
Built in 2014
0.23 Acres Lot
$-- Zestimate®
$217/sqft
$2,204 Estimated rent
Home value
Not available
Estimated sales range
Not available
$2,204/mo
Zestimate® history
Loading...
Owner options
Explore your selling options
What's special
Welcome to 12864 Hill Pine Road, a charming residence nestled in Bethel Glen an all-brick community of Midland, NC.
As you step inside, you are greeted by an inviting open floor plan that seamlessly combines comfort and elegance. The great room features soaring ceilings and a cozy fireplace, creating a perfect space for both relaxing and entertaining. The abundance of natural light & the sense of spaciousness will make you feel right at home.
The main level hosts the primary suite, providing convenience and privacy. This suite is a true retreat, offering ample space & a tranquil atmosphere. The primary bathroom is equipped with all the essentials for comfort and relaxation.
The kitchen offers a breakfast area and a dining room. You will also enjoy a dining room for entertaining. Upstairs has two bedrooms, bonus room & full bath. Screened in back porch, Private fenced back yard & storage building. This home is in walking distance of Rob Wallace Park, convenient to shopping & 485.
Zillow last checked: 8 hours ago
Listing updated: September 20, 2024 at 04:23pm
Listing Provided by:
Debbie Clontz Debbie@debbieclontzteam.com,
Debbie Clontz Real Estate LLC
Bought with:
Scott Toney
RE/MAX Executive
Source: Canopy MLS as distributed by MLS GRID,MLS#: 4159107
Facts & features
Interior
Bedrooms & bathrooms
- Bedrooms: 3
- Bathrooms: 3
- Full bathrooms: 2
- 1/2 bathrooms: 1
- Main level bedrooms: 1
Primary bedroom
- Level: Main
Primary bedroom
- Level: Main
Bedroom s
- Level: Upper
Bedroom s
- Level: Upper
Bedroom s
- Level: Upper
Bedroom s
- Level: Upper
Bathroom half
- Level: Main
Bathroom full
- Level: Main
Bathroom full
- Level: Upper
Bathroom half
- Level: Main
Bathroom full
- Level: Main
Bathroom full
- Level: Upper
Bonus room
- Level: Upper
Bonus room
- Level: Upper
Breakfast
- Level: Main
Breakfast
- Level: Main
Dining room
- Level: Main
Dining room
- Level: Main
Family room
- Level: Main
Family room
- Level: Main
Kitchen
- Level: Main
Kitchen
- Level: Main
Laundry
- Level: Main
Laundry
- Level: Main
Heating
- Natural Gas
Cooling
- Ceiling Fan(s), Heat Pump
Appliances
- Included: Dishwasher, Disposal, Electric Range, Microwave, Refrigerator
- Laundry: Utility Room
Features
- Flooring: Carpet, Hardwood, Vinyl
- Has basement: No
- Attic: Pull Down Stairs
- Fireplace features: Family Room
Interior area
- Total structure area: 2,165
- Total interior livable area: 2,165 sqft
- Finished area above ground: 2,165
- Finished area below ground: 0
Property
Parking
- Total spaces: 2
- Parking features: Driveway, Garage on Main Level
- Garage spaces: 2
- Has uncovered spaces: Yes
Features
- Levels: One and One Half
- Stories: 1
- Patio & porch: Screened
- Fencing: Back Yard
Lot
- Size: 0.23 Acres
Details
- Parcel number: 55447697240000
- Zoning: SFR
- Special conditions: Standard
Construction
Type & style
- Home type: SingleFamily
- Property subtype: Single Family Residence
Materials
- Brick Full
- Foundation: Slab
- Roof: Composition
Condition
- New construction: No
- Year built: 2014
Utilities & green energy
- Sewer: County Sewer
- Water: County Water
- Utilities for property: Electricity Connected
Community & neighborhood
Security
- Security features: Smoke Detector(s)
Location
- Region: Midland
- Subdivision: Bethel Glen
HOA & financial
HOA
- Has HOA: Yes
- HOA fee: $85 semi-annually
- Association name: Bethel Homeowners Association
- Association phone: 704-781-5637
Other
Other facts
- Listing terms: Cash,Conventional,FHA,VA Loan
- Road surface type: Concrete, Paved
Price history
| Date | Event | Price |
|---|---|---|
| 9/20/2024 | Sold | $469,000$217/sqft |
Source: | ||
| 7/25/2024 | Price change | $469,000-1.3%$217/sqft |
Source: | ||
| 7/17/2024 | Listed for sale | $475,000+96.7%$219/sqft |
Source: | ||
| 2/28/2017 | Sold | $241,500-1.4%$112/sqft |
Source: | ||
| 1/15/2017 | Pending sale | $245,000+7.5%$113/sqft |
Source: Lake Norman Realty, Inc #3241140 Report a problem | ||
Public tax history
| Year | Property taxes | Tax assessment |
|---|---|---|
| 2024 | $3,075 +23.6% | $396,250 +52.9% |
| 2023 | $2,487 | $259,110 |
| 2022 | $2,487 | $259,110 |
Find assessor info on the county website
Neighborhood: 28107
Nearby schools
GreatSchools rating
- 9/10Bethel ElementaryGrades: PK-5Distance: 1.1 mi
- 4/10C. C. Griffin Middle SchoolGrades: 6-8Distance: 6.2 mi
- 4/10Central Cabarrus HighGrades: 9-12Distance: 9.2 mi
Schools provided by the listing agent
- Elementary: Bethel Cabarrus
- Middle: C.C. Griffin
- High: Central Cabarrus
Source: Canopy MLS as distributed by MLS GRID. This data may not be complete. We recommend contacting the local school district to confirm school assignments for this home.
Get pre-qualified for a loan
At Zillow Home Loans, we can pre-qualify you in as little as 5 minutes with no impact to your credit score.An equal housing lender. NMLS #10287.

