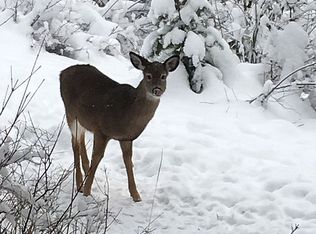Sold
Price Unknown
12866 Baldy Mountain Rd, Sandpoint, ID 83864
4beds
3baths
2,106sqft
Single Family Residence
Built in 2020
6.3 Acres Lot
$1,313,500 Zestimate®
$--/sqft
$2,706 Estimated rent
Home value
$1,313,500
$1.14M - $1.50M
$2,706/mo
Zestimate® history
Loading...
Owner options
Explore your selling options
What's special
Exceptional single level home with living quarters above the 3-bay finished garage, situated on 6 acres with 2 RV sites. Intertwining elegance, nature & country living, the home was built using superb energy efficient ICF construction that starts at the walls & continues throughout. Welcome entry opens to the living rooms, high ceilings, picture windows, floor-to-ceiling stone fireplace & access to the covered deck for outside entertaining. Relax with an outside fireplace & sink station. Gourmet kitchen, custom cabinets, SS appliances, & pantry. Luxurious master suite offers a spa-like bathroom & deck access to the hot tub. Two additional bedrooms, an office/or dining room & guest room. Meander the trail to the R.V/shop site, set up with power, water & septic w/access from Janish Dr (Lake views that can be opened up!). Separate apartment with kitchen, bathroom & living areas. Central forced air heat, AC & Hydronic floor heat! Terrific water. Ask for the information sheet. Private setting, close to Sandpoint!
Zillow last checked: 8 hours ago
Listing updated: November 27, 2024 at 08:44am
Listed by:
Charesse Moore 208-255-6060,
EVERGREEN REALTY
Source: SELMLS,MLS#: 20242444
Facts & features
Interior
Bedrooms & bathrooms
- Bedrooms: 4
- Bathrooms: 3
- Main level bathrooms: 3
- Main level bedrooms: 3
Primary bedroom
- Description: Spacious With Deck Access To Hot Tub
- Level: Main
Bedroom 2
- Description: 2nd Bedroom With Walk-In Closet
- Level: Main
Bedroom 3
- Description: 3rd Bedroom, Wood Doors & Trim
- Level: N/A
Bedroom 4
- Description: Office Or Guest Room
- Level: Main
Bathroom 1
- Description: Luxurious Master Bathroom
- Level: Main
Bathroom 2
- Description: Jack & Jill Bathroom Off Both Bedrooms
- Level: Main
Bathroom 3
- Description: Half Bathroom
- Level: Main
Dining room
- Description: Formal and eating area
- Level: Main
Family room
- Description: --------------------------------------------------
- Level: N/A
Kitchen
- Description: Gourmet Kitchen, custom cabinets
- Level: Main
Living room
- Description: High ceilings and beautiful fireplace
- Level: Main
Heating
- Fireplace(s), Forced Air, Natural Gas, Hydronic, Wood, See Remarks, Furnace
Cooling
- Central Air, Air Conditioning
Appliances
- Included: Built In Microwave, Cooktop, Dishwasher, Dryer, Range Hood, Refrigerator, Washer
- Laundry: Laundry Room, Main Level, Counter Top & Built-In Cabinets
Features
- Entry, Full Bath, Entrance Foyer, Walk-In Closet(s), 4+ Baths, High Speed Internet, Breakfast Nook, Ceiling Fan(s), Pantry, Vaulted Ceiling(s), Tongue and groove ceiling, Air Exchange System
- Flooring: Wood
- Doors: French Doors
- Windows: Double Pane Windows, Sliders, Window Coverings, Wood Frames
- Basement: None
- Number of fireplaces: 2
- Fireplace features: Built In Fireplace, Glass Doors, Insert, Mantel, Gas, Raised Hearth, Stone, Wood Burning, Wood Box, 2 Fireplaces
Interior area
- Total structure area: 2,106
- Total interior livable area: 2,106 sqft
- Finished area above ground: 2,106
- Finished area below ground: 0
Property
Parking
- Total spaces: 3
- Parking features: 3+ Car Attached, Double Doors, Electricity, High Clear. Door, Insulated, Workshop in Garage, Workbench, Garage Door Opener, Asphalt
- Has attached garage: Yes
- Has uncovered spaces: Yes
Accessibility
- Accessibility features: Stair Lift
Features
- Levels: One
- Stories: 1
- Patio & porch: Covered, Covered Porch, Deck
- Exterior features: RV Hookup
- Has spa: Yes
- Spa features: Bath, Private
- Fencing: Fenced
- Waterfront features: Pond (Natural)
Lot
- Size: 6.30 Acres
- Features: 1 to 5 Miles to City/Town, Landscaped, Level, Rolling Slope, Sloped, Surveyed, Wooded, Mature Trees
Details
- Additional structures: Attached, Second Residence, Guest House, Separate Living Qtrs., Shed(s), Studio
- Parcel number: RP037000000030A
- Zoning description: Rural
- Other equipment: Satellite Dish
Construction
Type & style
- Home type: SingleFamily
- Architectural style: Craftsman
- Property subtype: Single Family Residence
Materials
- Frame, Recycled/Bio-Based Insulation, Spray Foam Insulation, Fiber Cement, Wood Siding
- Foundation: Concrete Perimeter
- Roof: Composition
Condition
- Resale
- New construction: No
- Year built: 2020
Utilities & green energy
- Electric: 220 Volts in Garage
- Sewer: Septic Tank
- Water: Well
- Utilities for property: Electricity Connected, Natural Gas Connected, Phone Connected
Community & neighborhood
Security
- Security features: Secure Access, Fire Sprinkler System
Community
- Community features: Trail System, Gated
Location
- Region: Sandpoint
Other
Other facts
- Ownership: Fee Simple
- Road surface type: Gravel
Price history
| Date | Event | Price |
|---|---|---|
| 11/27/2024 | Sold | -- |
Source: | ||
| 10/30/2024 | Pending sale | $1,345,000$639/sqft |
Source: | ||
| 10/22/2024 | Price change | $1,345,000-3.5%$639/sqft |
Source: | ||
| 10/18/2024 | Price change | $1,393,500-0.1%$662/sqft |
Source: | ||
| 10/14/2024 | Price change | $1,394,500-0.1%$662/sqft |
Source: | ||
Public tax history
| Year | Property taxes | Tax assessment |
|---|---|---|
| 2024 | $5,374 +154.8% | $1,282,290 +92% |
| 2023 | $2,110 -19.6% | $667,872 +4.1% |
| 2022 | $2,623 +6156.2% | $641,786 +18459.5% |
Find assessor info on the county website
Neighborhood: 83864
Nearby schools
GreatSchools rating
- 6/10Farmin Stidwell Elementary SchoolGrades: PK-6Distance: 2.8 mi
- 7/10Sandpoint Middle SchoolGrades: 7-8Distance: 3.3 mi
- 5/10Sandpoint High SchoolGrades: 7-12Distance: 3.3 mi
Schools provided by the listing agent
- Elementary: Farmin/Stidwell
- Middle: Sandpoint
- High: Sandpoint
Source: SELMLS. This data may not be complete. We recommend contacting the local school district to confirm school assignments for this home.
Sell with ease on Zillow
Get a Zillow Showcase℠ listing at no additional cost and you could sell for —faster.
$1,313,500
2% more+$26,270
With Zillow Showcase(estimated)$1,339,770
