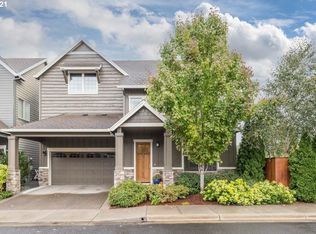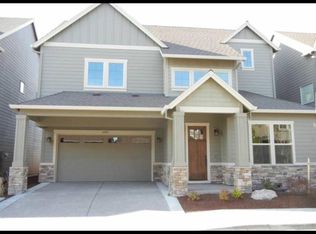Sold
$726,500
12866 SW Killpack Ln, Beaverton, OR 97006
4beds
2,492sqft
Residential, Single Family Residence
Built in 2008
3,049.2 Square Feet Lot
$699,600 Zestimate®
$292/sqft
$3,193 Estimated rent
Home value
$699,600
$658,000 - $742,000
$3,193/mo
Zestimate® history
Loading...
Owner options
Explore your selling options
What's special
Tucked away on a peaceful cul-de-sac, this stunning craftsman home offers a serene oasis w/easy city access. Discover gleaming hand-scraped hardwood floors, soaring 10ft ceilings, a formal dining room & chef's kitchen w/granite countertops, SS appliances, 2 eatbars & a spacious walk-in pantry w/etched glass door. The adjoining living room feat. built-ins surrounding a gas fireplace & large windows + sliding glass door that seamlessly connects the interior to the easily maintained backyard paradise. Spend evenings gathered around the firepit table or relax to the soothing ambiance of 2 water features & abundant birdsong incl. appearances by hummingbirds, red-winged blackbirds, herons, egrets, and more. Mature landscaping incl. Japanese Maples, roses, honeysuckle, weeping spruce, hydrangeas & more create a vibrant botanical sanctuary. Backing up to Johnson Creek & overlooking the sweeping 20.8-acre Commonwealth Lake Park, your private retreat opens to an expansive green space. Enjoy convenient access to the park's walking trails, playground, & picnic spots. Back inside, the main floor den provides a cozy hang-out space or office, the half-bath is convenient for guests, & a large two-car garage offers a dedicated 220 outlet, garage racks, & shop heater. Upstairs, the luxurious & airy primary overlooks the wetlands with vaulted ceilings & an en-suite bathroom feat. a soaking tub & generous walk-in closet. A flexible nook off the primary provides a small office space, storage or closet space. With 2 additional large bedrooms, a second full bath & laundry on the 2nd floor, home life is a dream. This hidden gem nestled within Cedar Hills is the perfect blend of tranquility & accessibility. Nike & Intel campuses are minutes away, & downtown Beav. & PDX are convenient via freeway. Located near shopping outlets, copious restaurants & entertainment venues, & an array of parks, walking, & biking trails, you have the best of both worlds - bustling metropolis & outdoor haven.
Zillow last checked: 8 hours ago
Listing updated: October 15, 2024 at 10:00pm
Listed by:
Vanessa Calvert 503-869-8421,
Cascade Hasson Sotheby's International Realty,
Val Thorpe 503-349-0908,
Cascade Hasson Sotheby's International Realty
Bought with:
Adrienne Flagg, 201212518
Urban Nest Realty
Source: RMLS (OR),MLS#: 24654182
Facts & features
Interior
Bedrooms & bathrooms
- Bedrooms: 4
- Bathrooms: 3
- Full bathrooms: 2
- Partial bathrooms: 1
- Main level bathrooms: 1
Primary bedroom
- Features: Ceiling Fan, Nook, Double Sinks, Ensuite, Soaking Tub, Vaulted Ceiling, Walkin Closet, Walkin Shower, Wallto Wall Carpet
- Level: Upper
- Area: 285
- Dimensions: 15 x 19
Bedroom 2
- Features: Closet Organizer, High Ceilings, Wallto Wall Carpet
- Level: Upper
- Area: 168
- Dimensions: 12 x 14
Bedroom 3
- Features: Closet Organizer, High Ceilings, Wallto Wall Carpet
- Level: Upper
- Area: 156
- Dimensions: 12 x 13
Dining room
- Features: Hardwood Floors, High Ceilings
- Level: Main
- Area: 140
- Dimensions: 14 x 10
Kitchen
- Features: Dishwasher, Eat Bar, Hardwood Floors, Microwave, Pantry, Free Standing Range, Free Standing Refrigerator, Granite
- Level: Main
- Area: 228
- Width: 12
Living room
- Features: Bookcases, Fireplace, Hardwood Floors, High Ceilings
- Level: Main
- Area: 406
- Dimensions: 29 x 14
Heating
- Forced Air, Fireplace(s)
Cooling
- Central Air
Appliances
- Included: Dishwasher, Disposal, Free-Standing Gas Range, Free-Standing Refrigerator, Gas Appliances, Microwave, Plumbed For Ice Maker, Stainless Steel Appliance(s), Washer/Dryer, Free-Standing Range, Gas Water Heater, Tank Water Heater
Features
- Ceiling Fan(s), Granite, High Ceilings, Soaking Tub, Vaulted Ceiling(s), Sink, Closet Organizer, Eat Bar, Pantry, Bookcases, Nook, Double Vanity, Walk-In Closet(s), Walkin Shower
- Flooring: Hardwood, Tile, Vinyl, Wall to Wall Carpet
- Windows: Double Pane Windows, Vinyl Frames
- Basement: Crawl Space
- Number of fireplaces: 1
- Fireplace features: Gas
Interior area
- Total structure area: 2,492
- Total interior livable area: 2,492 sqft
Property
Parking
- Total spaces: 2
- Parking features: Covered, Driveway, Garage Door Opener, Attached
- Attached garage spaces: 2
- Has uncovered spaces: Yes
Accessibility
- Accessibility features: Garage On Main, Accessibility
Features
- Levels: Two
- Stories: 2
- Patio & porch: Patio
- Exterior features: Fire Pit, Water Feature, Yard
- Fencing: Fenced
- Has view: Yes
- View description: Lake, Park/Greenbelt
- Has water view: Yes
- Water view: Lake
- Waterfront features: Creek, Lake
- Body of water: Johnson Creek
Lot
- Size: 3,049 sqft
- Features: Cul-De-Sac, Greenbelt, Level, Sprinkler, SqFt 3000 to 4999
Details
- Parcel number: R2152490
Construction
Type & style
- Home type: SingleFamily
- Architectural style: Craftsman
- Property subtype: Residential, Single Family Residence
Materials
- Cedar, Cement Siding, Stone
- Foundation: Pillar/Post/Pier
- Roof: Composition
Condition
- Resale
- New construction: No
- Year built: 2008
Utilities & green energy
- Gas: Gas
- Sewer: Public Sewer
- Water: Public
- Utilities for property: Cable Connected
Community & neighborhood
Location
- Region: Beaverton
- Subdivision: Cedar Hills
Other
Other facts
- Listing terms: Cash,Conventional,FHA,VA Loan
- Road surface type: Paved
Price history
| Date | Event | Price |
|---|---|---|
| 6/28/2024 | Sold | $726,500+4.1%$292/sqft |
Source: | ||
| 6/5/2024 | Pending sale | $698,000$280/sqft |
Source: | ||
| 5/29/2024 | Listed for sale | $698,000+61%$280/sqft |
Source: | ||
| 9/5/2008 | Sold | $433,450$174/sqft |
Source: Public Record Report a problem | ||
Public tax history
| Year | Property taxes | Tax assessment |
|---|---|---|
| 2025 | $7,947 +4.4% | $420,550 +3% |
| 2024 | $7,616 +6.5% | $408,310 +3% |
| 2023 | $7,152 +3.3% | $396,420 +3% |
Find assessor info on the county website
Neighborhood: Marlene Village
Nearby schools
GreatSchools rating
- 8/10Ridgewood Elementary SchoolGrades: K-5Distance: 1.6 mi
- 7/10Cedar Park Middle SchoolGrades: 6-8Distance: 0.8 mi
- 7/10Beaverton High SchoolGrades: 9-12Distance: 1.8 mi
Schools provided by the listing agent
- Elementary: Ridgewood
- Middle: Cedar Park
- High: Beaverton
Source: RMLS (OR). This data may not be complete. We recommend contacting the local school district to confirm school assignments for this home.
Get a cash offer in 3 minutes
Find out how much your home could sell for in as little as 3 minutes with a no-obligation cash offer.
Estimated market value
$699,600

