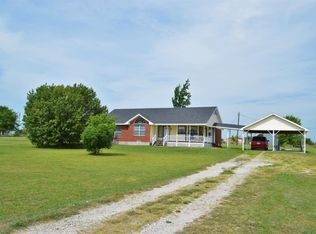Amazing Estate on just over 4 acres in Blue Ridge! Stunning 4 bedroom home with 3.1 bath and 4 living areas. This spacious open floor plan home has beautiful stained concrete flooring throughout first floor and upgrades throughout. Plenty of space for vehicles with the detached 8 car garage, complete with workshop. Outside you will love relaxing on the beautiful outdoor patio and dining area, surrounding the sparkling pool.
This property is off market, which means it's not currently listed for sale or rent on Zillow. This may be different from what's available on other websites or public sources.
